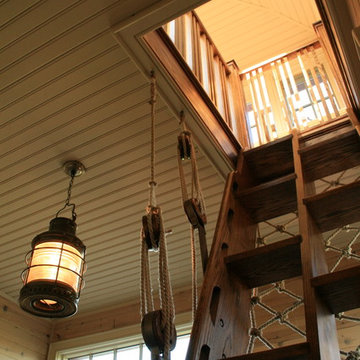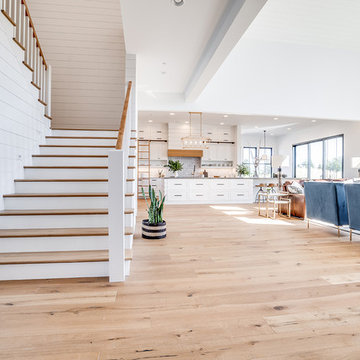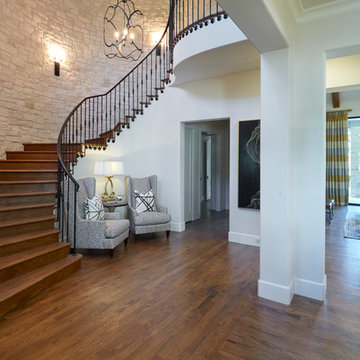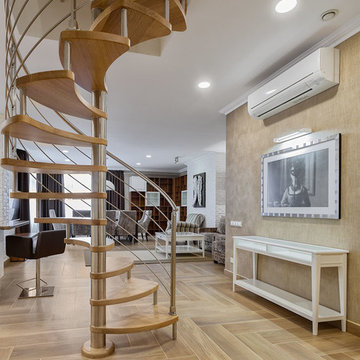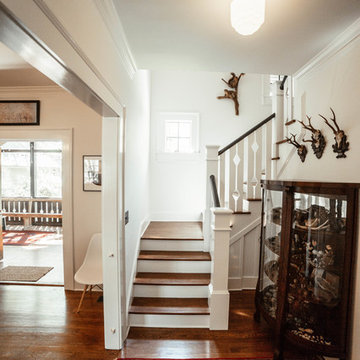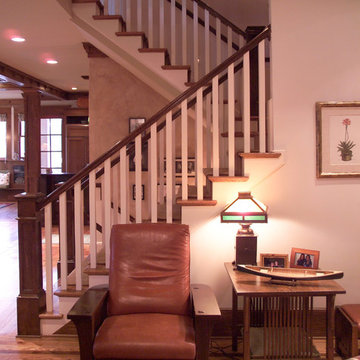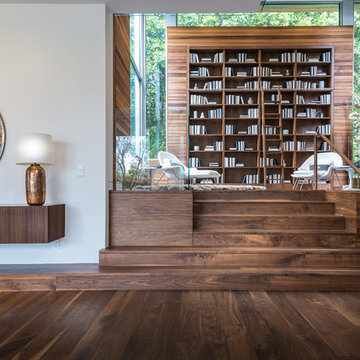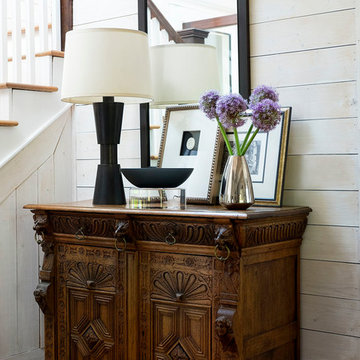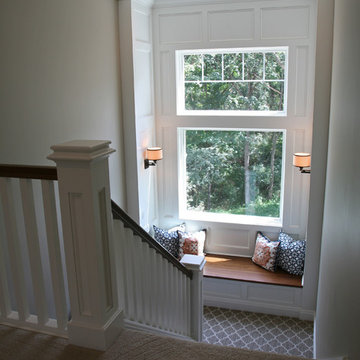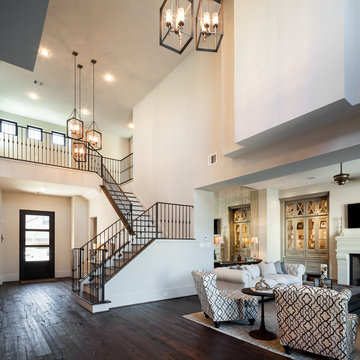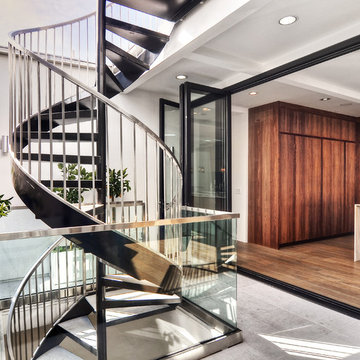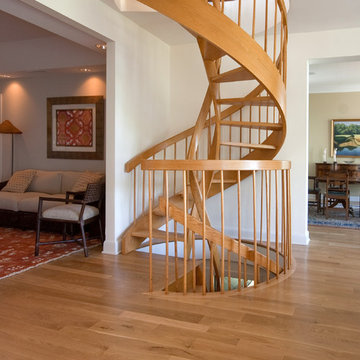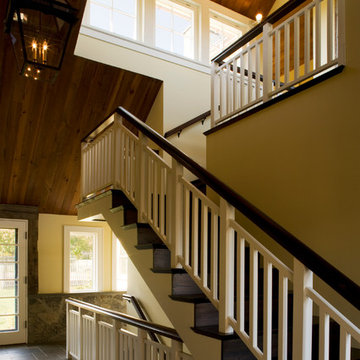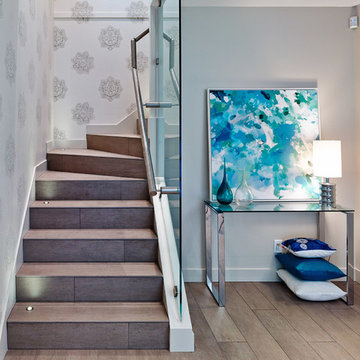Staircase Lighting Designs & Ideas
Sort by:Popular Today
3181 - 3200 of 18,333 photos
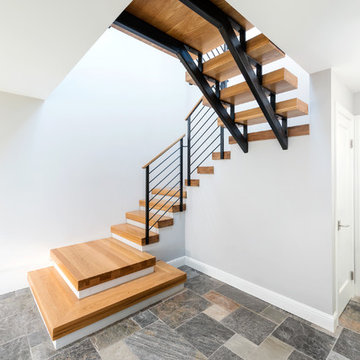
Photographer Ross Pushinaitis
This is a remodel of one of the common modest 1940s stucco houses found throughout Noe Valley and San Francisco. We eliminated the exterior ‘tunnel’ entry, enclosing the space and developing a new interior stair dramatically rising up into the existing living level. The stair features a steel structure and railing and custom thick oak treads. With this new interior stair, we were able to add a new master suite at garden level and a new slate-tiled entry hall.
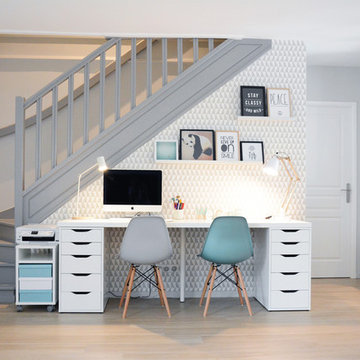
Cette maison de la banlieue parisienne a fait l’objet d’une rénovation complète. Les propriétaires souhaitaient la rendre plus fonctionnelle, c’est pourquoi de nombreux rangements sur mesure ont été intégrés. Côté déco, l’esprit nordique règne, relevé par des touches colorées et graphiques.
Joanna Zielinska
Find the right local pro for your project
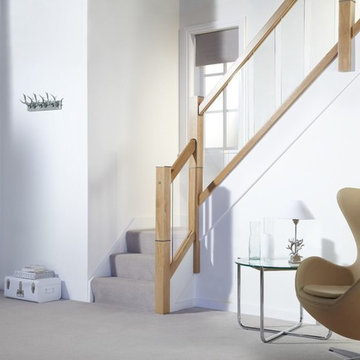
Immix from Richard Burbidge is a stunning combination of White Oak, Gun Metal Connectors and sleek, space-enhancing toughened glass panels. The Immix Glass Stair Parts system gives a sleek, modern, minimalist elegance to your home.
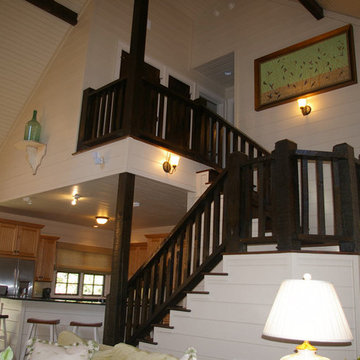
House plan 26607GG is available for sale in prints, PDF and CAD formats (.dwg). Shown here built in North Carolina, you see how the clapboard siding and shakes add a textural distinction often found in older mountain homes. The covered front porch is 7'4" deep and wraps around the side of the house and is perfect for a rainy afternoon sit and the metal roof adds a rustic element as well. The house gives you 3 bedroom, 3.5 baths, and 2,173 square feet spread across two floors (1,399 sq. ft. on the main floor, 774 square feet on the upper).
Plan 26607GG Link: http://www.architecturaldesigns.com/house-plan-26607gg.asp
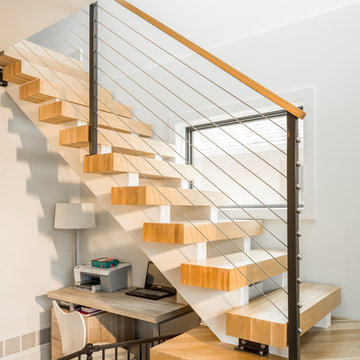
White oak floaing staircase with stainless steel cable railing. Small office nook. Photo by Jess Blackwell
Staircase Lighting Designs & Ideas
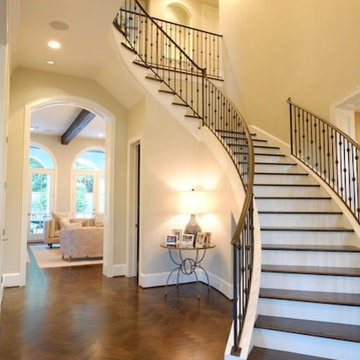
Wall Paint - Benjamin Moore Natural Cream
Trim Paint - SW7005 Pure White
Wood Floor - 6" Rift & Quartered White Oak Select in Herringbone Pattern
Wood Floor Stain - Duraseal Ebony
160
