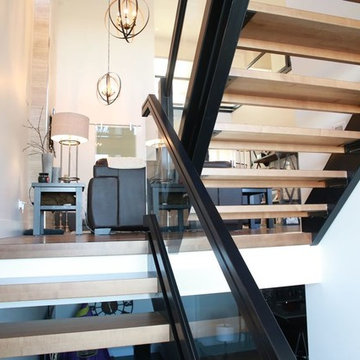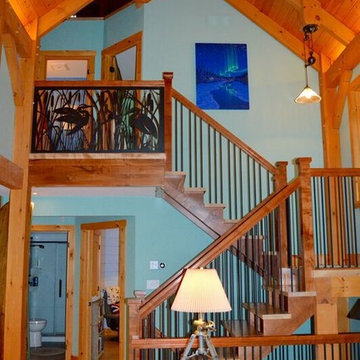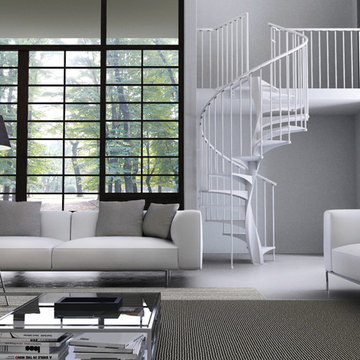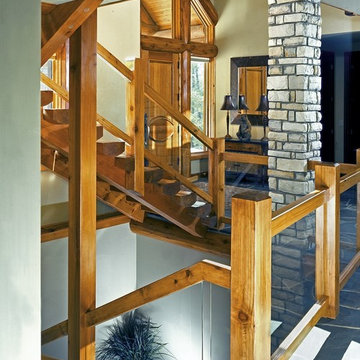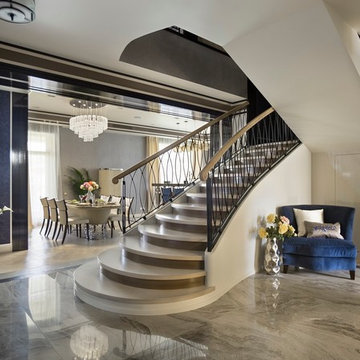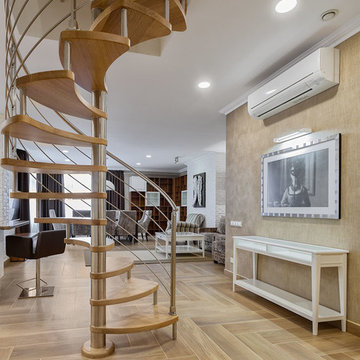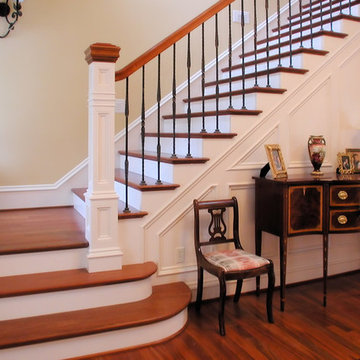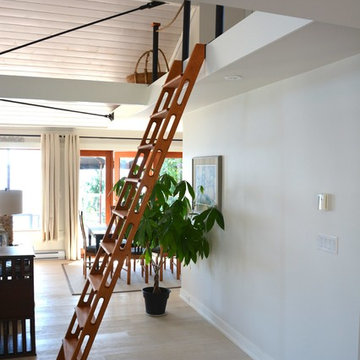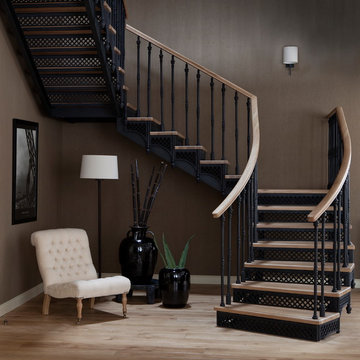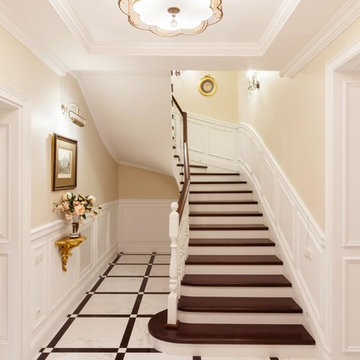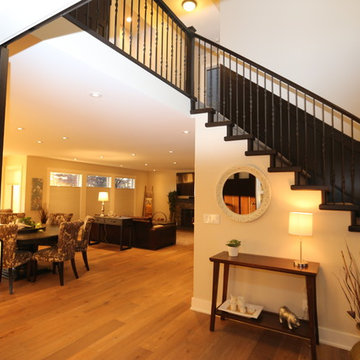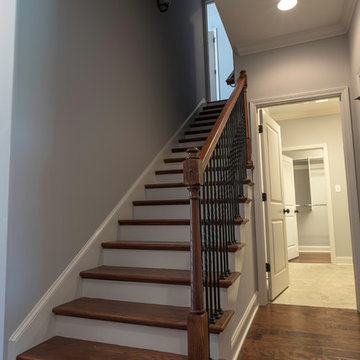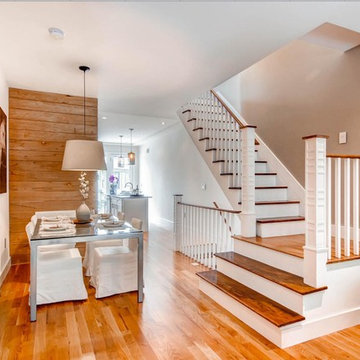Staircase Lighting Designs & Ideas
Sort by:Popular Today
1981 - 2000 of 18,336 photos
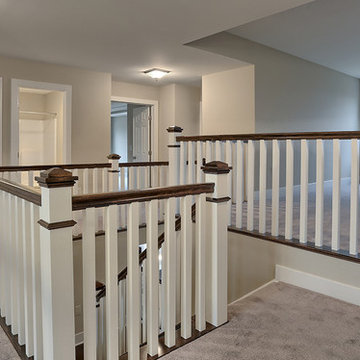
This spacious 2-story home includes a 2-car garage with mudroom entry, a welcoming front porch, and designer details throughout including 9’ ceilings on the first floor and wide door and window trim and baseboard. A dramatic 2-story ceiling in the Foyer makes a grand impression upon entering the home. Hardwood flooring in the Foyer extends to the adjacent Dining Room with tray ceiling and elegant craftsman style wainscoting.
The Great Room, adorned with a cozy fireplace with floor to ceiling stone surround, opens to both the Kitchen and Breakfast Nook. Sliding glass doors off of the Breakfast Nook provide access to the deck and backyard. The open Kitchen boasts granite countertops with tile backsplash, a raised breakfast bar counter, large crown molding on the cabinetry, stainless steel appliances, and hardwood flooring. Also on the first floor is a convenient Study with coffered ceiling detail.
The 2nd floor boast all 4 bedrooms, 3 full bathrooms, a convenient laundry area, and a large Rec Room.
The Owner’s Suite with tray ceiling and window bump out includes an oversized closet and a private bath with 5’ tile shower, freestanding tub, and a double bowl vanity with cultured marble top.
Find the right local pro for your project
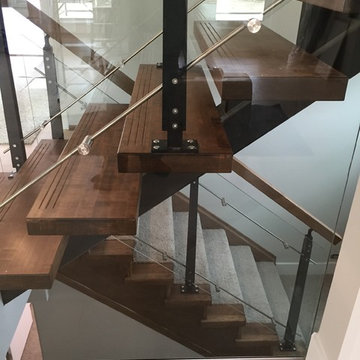
This gorgeous split stair design showcases our tapered metal black posts and stainless bar suspended glass panels. The stairs themselves rest on a complimenting black steel center stringer and have been stained with a slightly darker contrast to the hardwood floor.
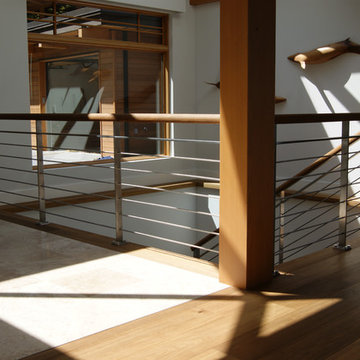
Oak & Stainless Steel Modern Railing Designs by Avilion Metalcraft in Victoria, BC Canada.
Check out all our other products such as Topless Glass & Exterior Railing at www.avilionmetalcraft.com
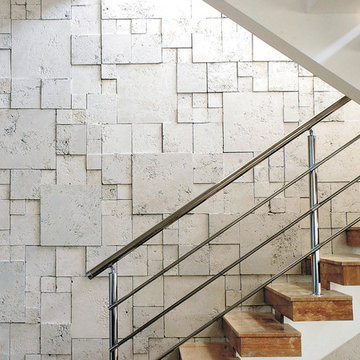
This contemporary staircase has a concrete wall panel called Etrusco. There are many different designs available and it can be used for both indoor and outdoor.
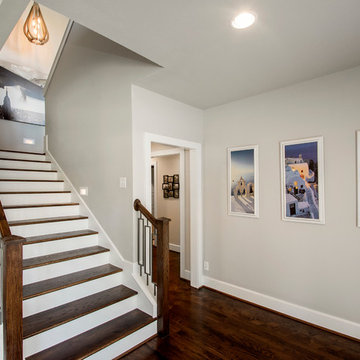
With the downstairs living space to it's left, these hand-scraped hardwoods lead directly up to the second story game room, two additional bedrooms, and a powder room.
Recognition: ARC Awards 2016 Best Addition
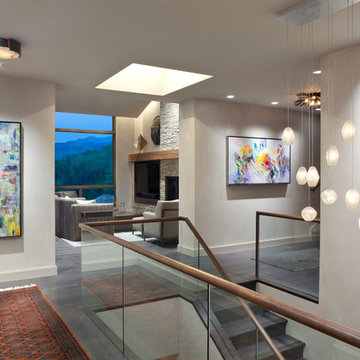
Lighting and controls design by Alpenglow Lighting Design, Inc. All lighting is LED, with fully integrated lighting controls. Full custom residence in Snowmass Village, CO. Deep-well skylights are lit with flush LED slots which wrap around the skylight, keeping them bright at night. Photo by Emily Minton Redfield.
Staircase Lighting Designs & Ideas
100
