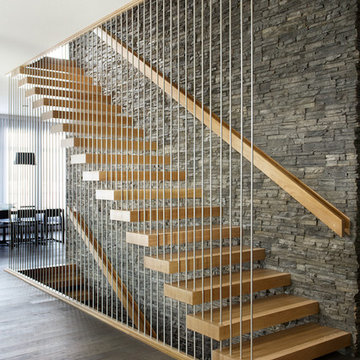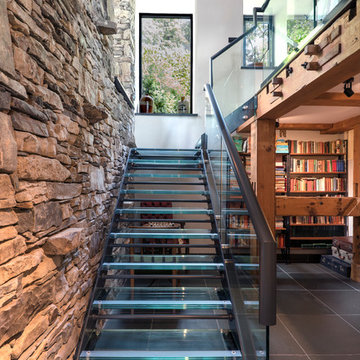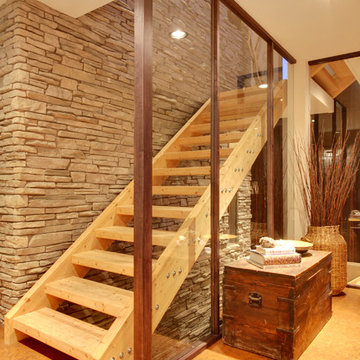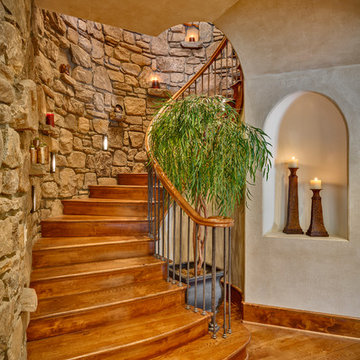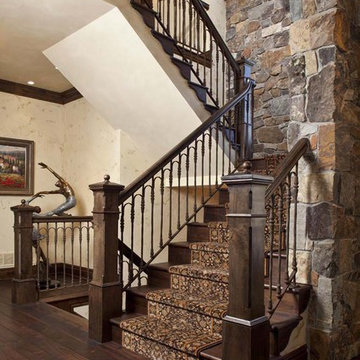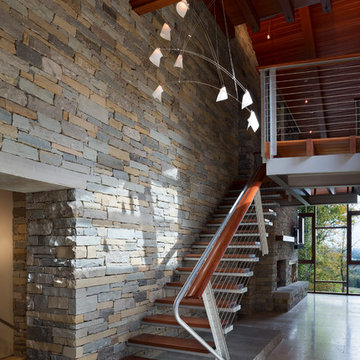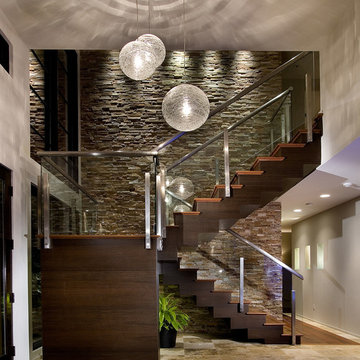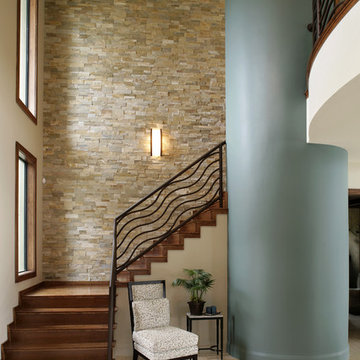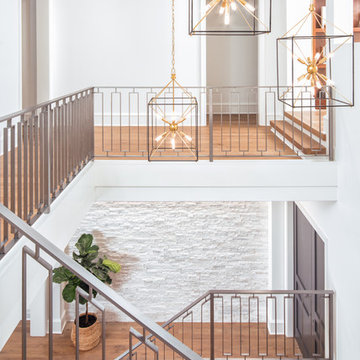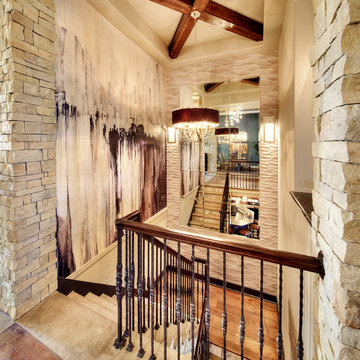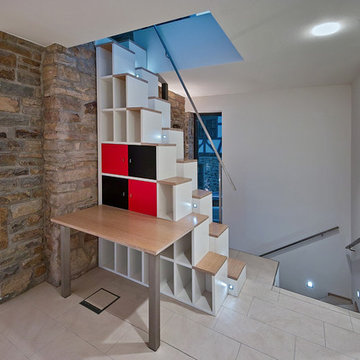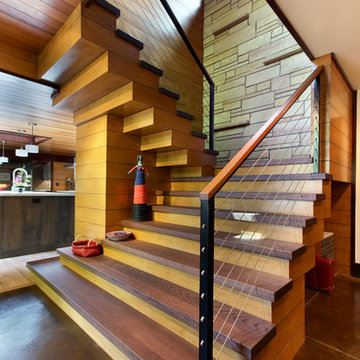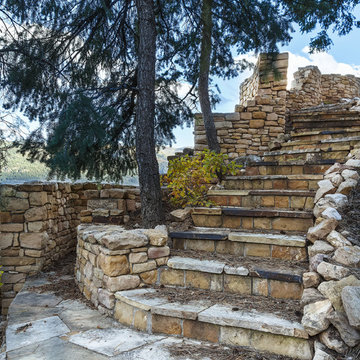22 Staircase Design Ideas
Find the right local pro for your project
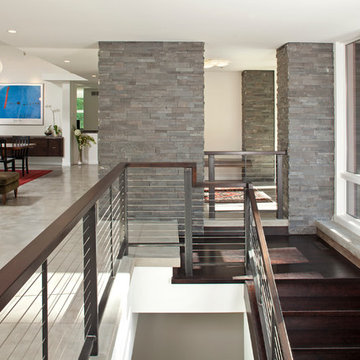
Photos of a recent contemporary John Kraemer & Sons home in Deephaven, MN.
Architecture By: Charles R. Stinson Architects
Interior Design By: CRS Interiors
Photography By: Jon Huelskamp of Landmark Photography
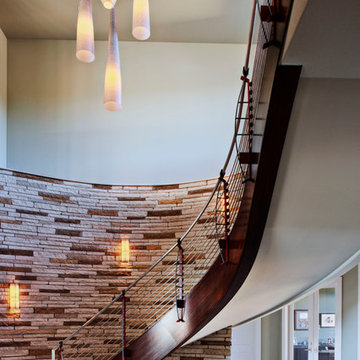
Builder: Pillar Custom Homes
Architectural Design: Austin Design Group
Photography: Gary Russ Images
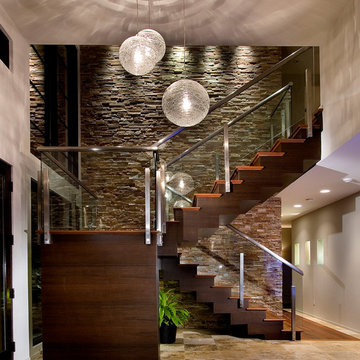
Amaryllis is almost beyond description; the entire back of the home opens seamlessly to a gigantic covered entertainment lanai and can only be described as a visual testament to the indoor/outdoor aesthetic which is commonly a part of our designs. This home includes four bedrooms, six full bathrooms, and two half bathrooms. Additional features include a theatre room, a separate private spa room near the swimming pool, a very large open kitchen, family room, and dining spaces that coupled with a huge master suite with adjacent flex space. The bedrooms and bathrooms upstairs flank a large entertaining space which seamlessly flows out to the second floor lounge balcony terrace. Outdoor entertaining will not be a problem in this home since almost every room on the first floor opens to the lanai and swimming pool. 4,516 square feet of air conditioned space is enveloped in the total square footage of 6,417 under roof area.
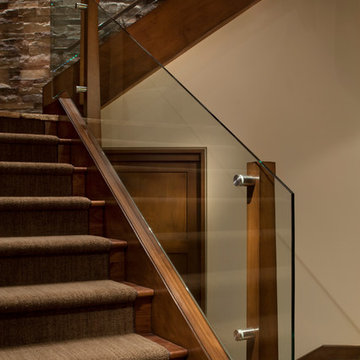
Glass railing with wood posts and metal attachments. Brent Moss Photography
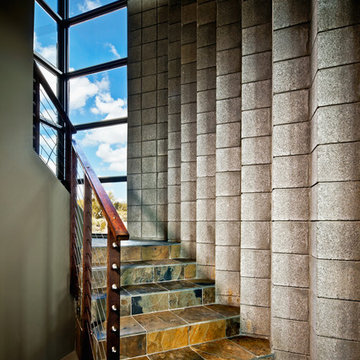
This southwest contemporary 5,800 sf residence uses a site specific design to take advantage of the Sonoran Desert and city lights views. The main residence uses glass and rich materials to create a light filled environment that capitalizes on several private outdoor patios. In addition to the main residence there is a separate guest house, and studio.
Pam Singleton- Image Industry
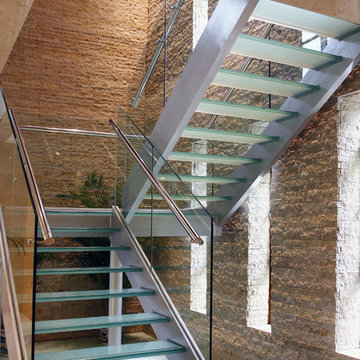
Contemporary stainless steel and glass staircase with glass treads and balustrade
22 Staircase Design Ideas
1
