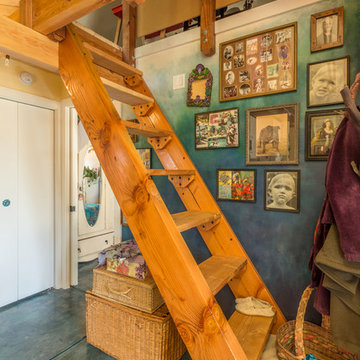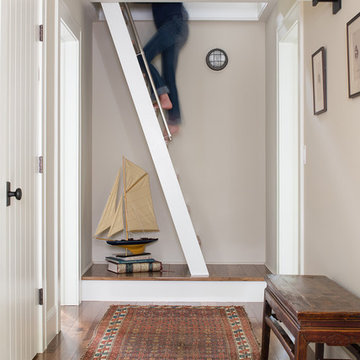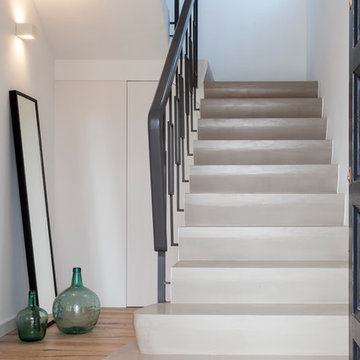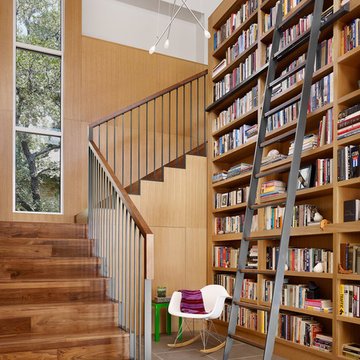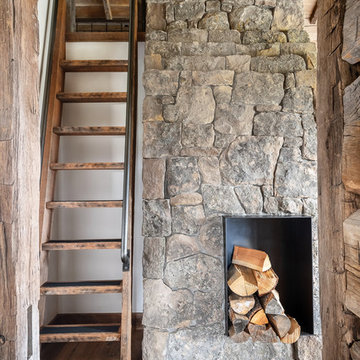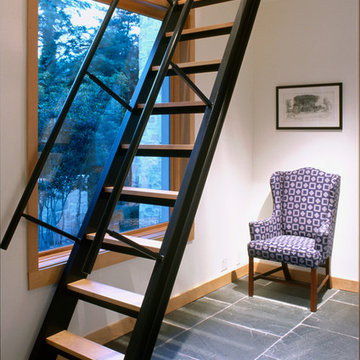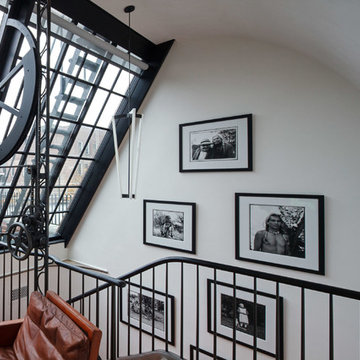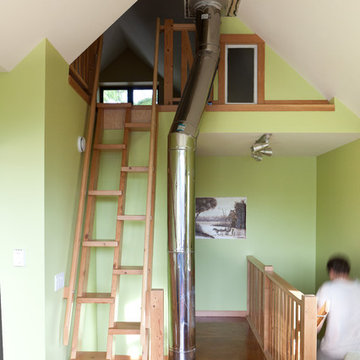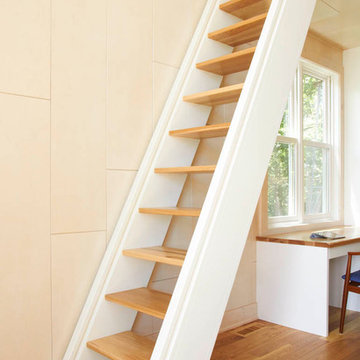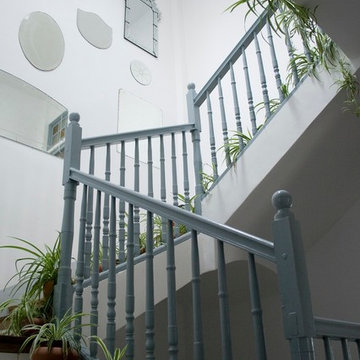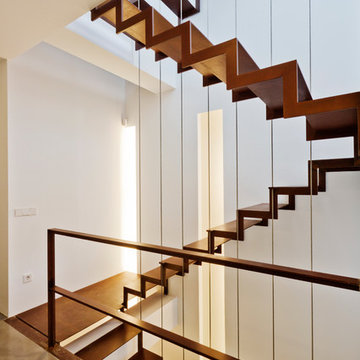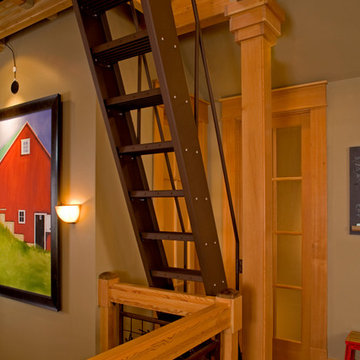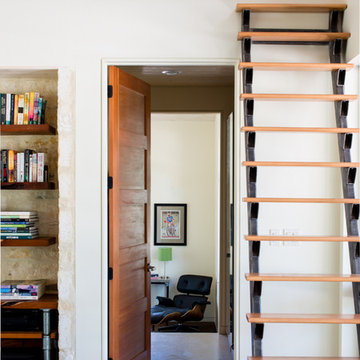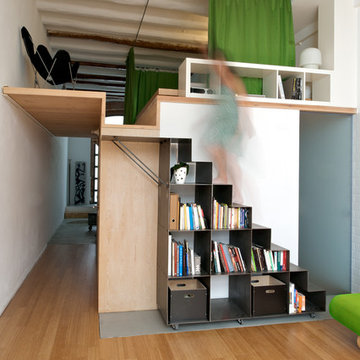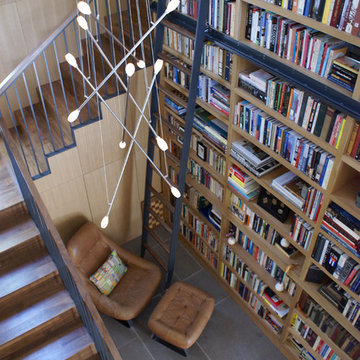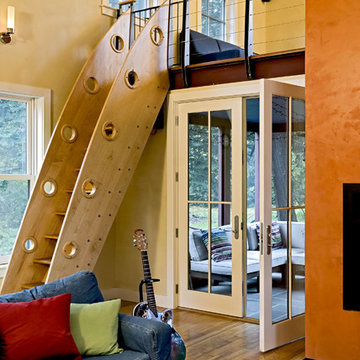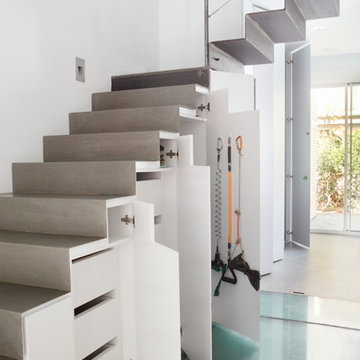36 Staircase Design Ideas
Sort by:Popular Today
1 - 20 of 36 photos
Find the right local pro for your project
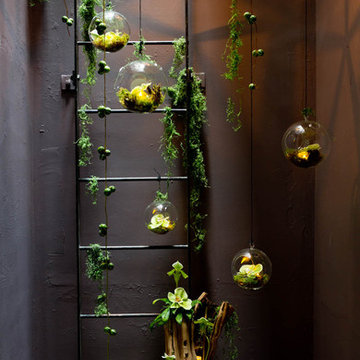
Photo: Rikki Snyder © 2012 Houzz
Manhattan Renovations Construction Management & General Contractor, Creation Bauman, Kravet, Window Modes, J. Quintana Custom Upholstery, NY Surface Styles, Maya Romanoff, Sanford Hall, Holly Hunt, LUMAS, Plantation, Ignis Products, PRNY,
ANICHINI, Sprout Home, Townsend, Manhattan Laminates, Walters's Mirror, Prince Lumber, Janovic Plaza, "Save on Crafts", Industrial Plastics.

Gut renovation of 1880's townhouse. New vertical circulation and dramatic rooftop skylight bring light deep in to the middle of the house. A new stair to roof and roof deck complete the light-filled vertical volume. Programmatically, the house was flipped: private spaces and bedrooms are on lower floors, and the open plan Living Room, Dining Room, and Kitchen is located on the 3rd floor to take advantage of the high ceiling and beautiful views. A new oversized front window on 3rd floor provides stunning views across New York Harbor to Lower Manhattan.
The renovation also included many sustainable and resilient features, such as the mechanical systems were moved to the roof, radiant floor heating, triple glazed windows, reclaimed timber framing, and lots of daylighting.
All photos: Lesley Unruh http://www.unruhphoto.com/
36 Staircase Design Ideas
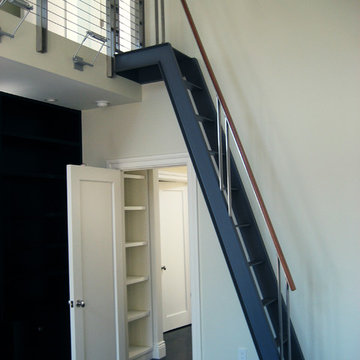
This remodel of a two-unit Victorian in the client's family for years was approached with both care and vigor. The project brief was to expand the upper unit into the attic, adding views of the Golden Gate bridge. The facade was meticulously refurbished. The essential logic of discrete Victorian rooms, retained but reimagined, becomes progressively more modern higher in the building. Materials include a custom lightweight concrete sink and soaking tub, Calacatta marble, mahogany cabinets and stainless steel railings.
1
