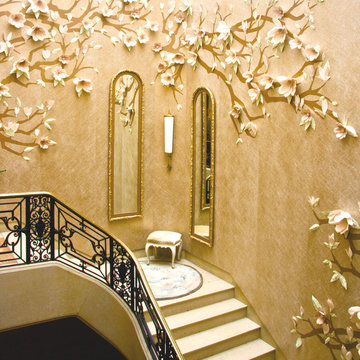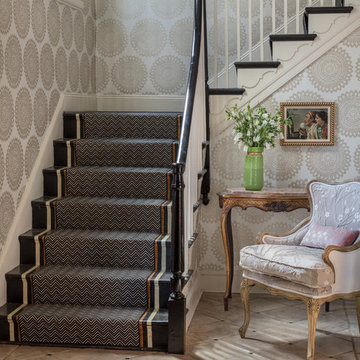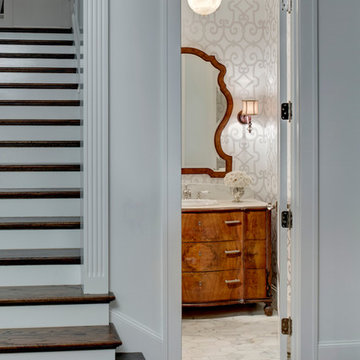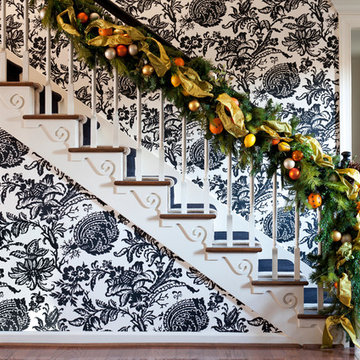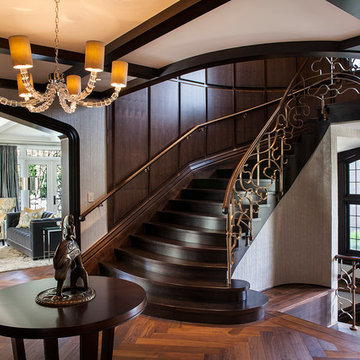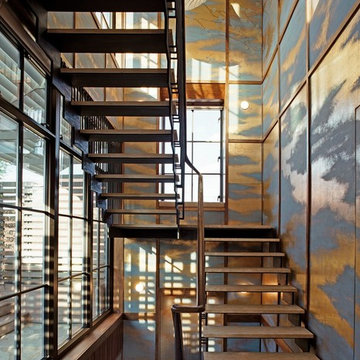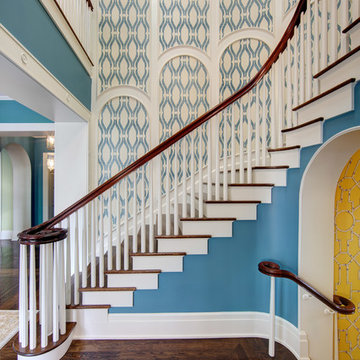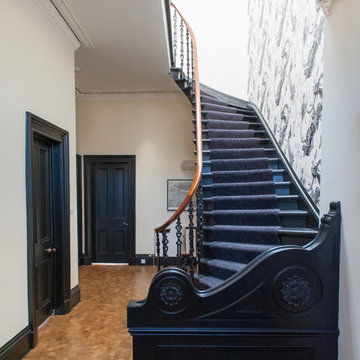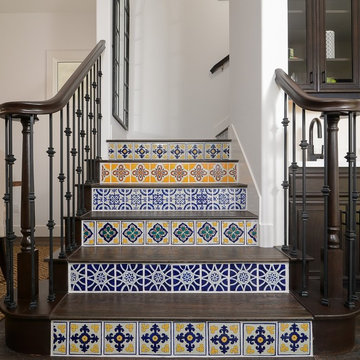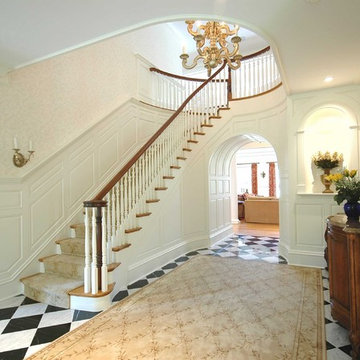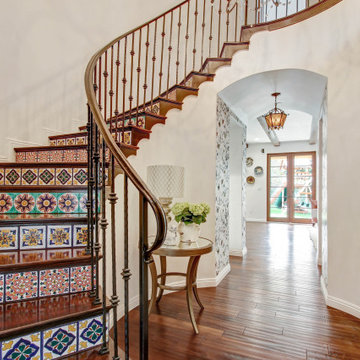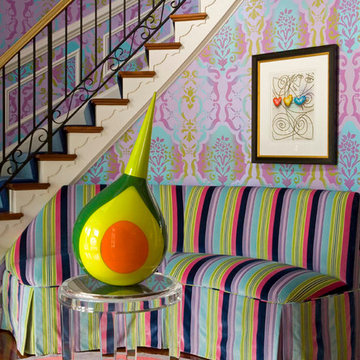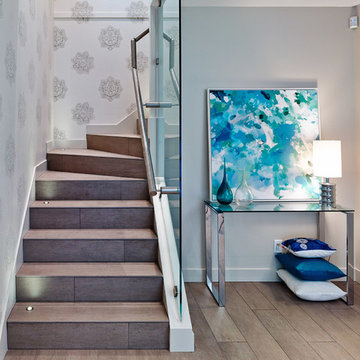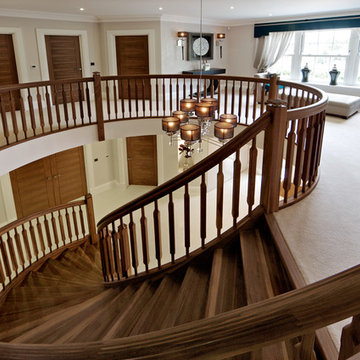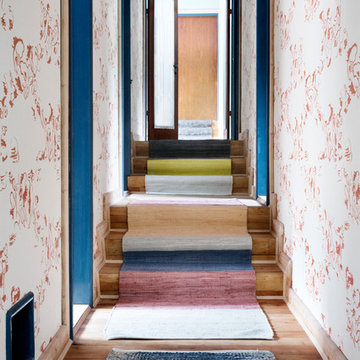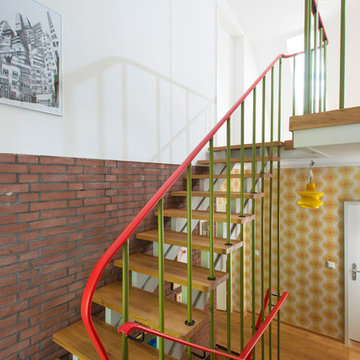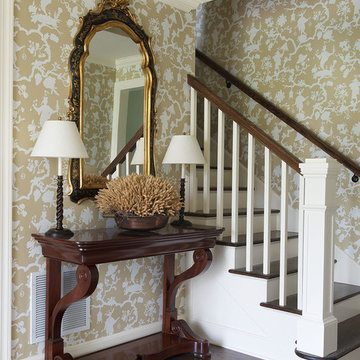Staircase Photos
Sort by:Popular Today
41 - 60 of 80 photos
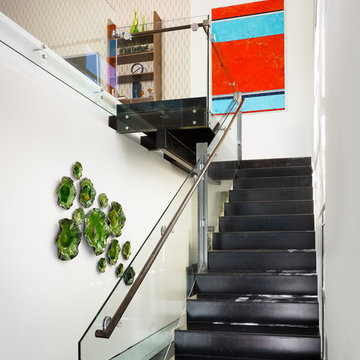
The house's stark beauty accented by the lush, green valley as a backdrop, made this project an exciting one for Spaces Designed. The focus was to keep the minimalistic approach of the house but make it warm, inviting with rich colors and textures. The steel and metal structure needed to be complimented with soft furnishings and warm tones.
Find the right local pro for your project
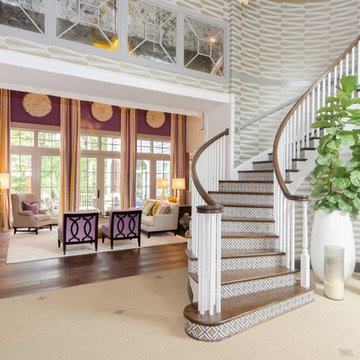
Foyer designed by Bridget Beari for the 2014 Richmond Symphony Designer House, "The Hampton Manor," built by Bel Arbor Builders.
Photography by Bryan Chavez
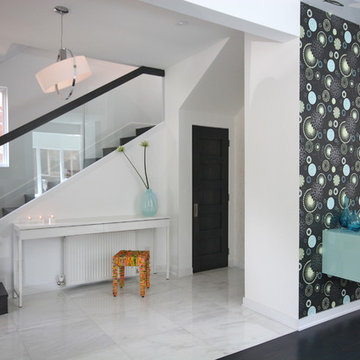
This project involved a complete overhaul of a very traditional three storey home in midtown Toronto. The owners asked for a radical transformation that would leave them, and visitors, in awe from the moment they stepped inside. Their mandate: modern, white, a bit of whimsy, and lots of storage.
3
