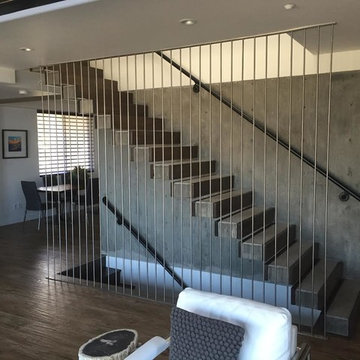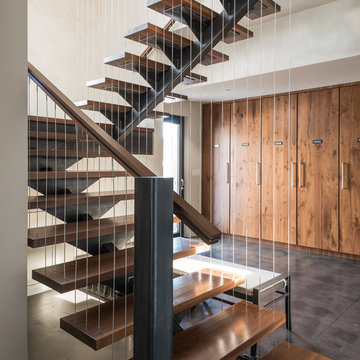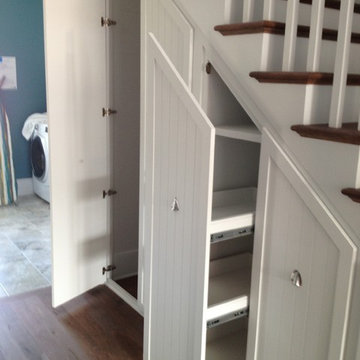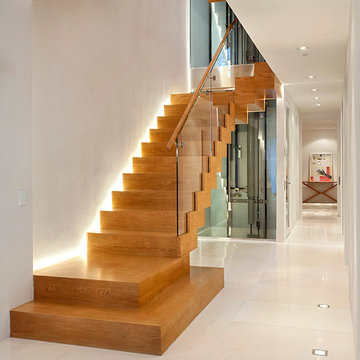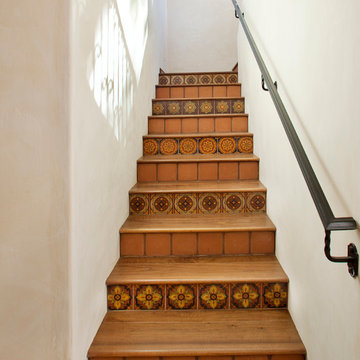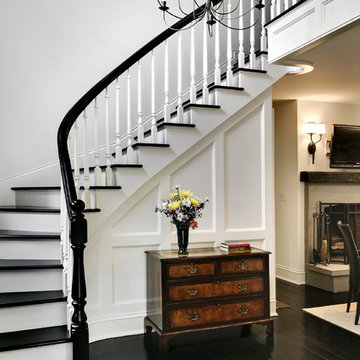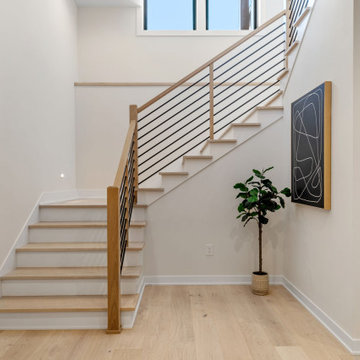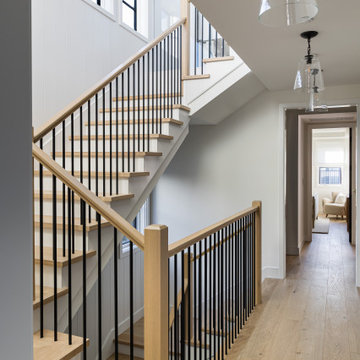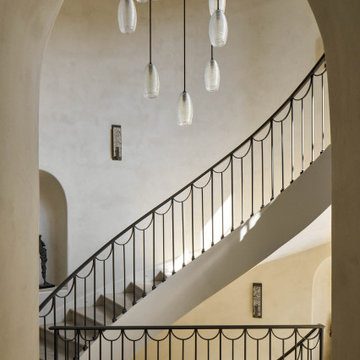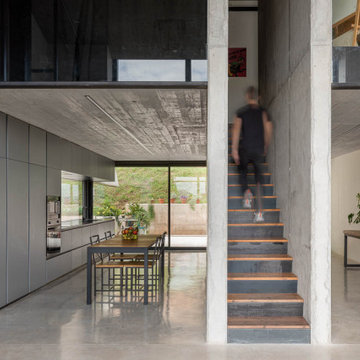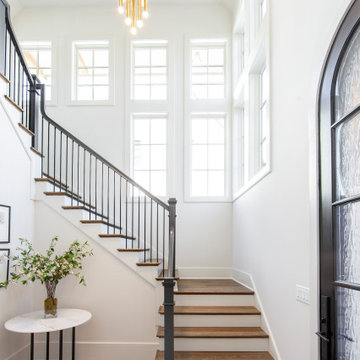5,44,947 Staircase Design Ideas
Sort by:Popular Today
61 - 80 of 5,44,947 photos
Find the right local pro for your project

This Paradise Valley modern estate was selected Arizona Foothills Magazine's Showcase Home in 2004. The home backs to a preserve and fronts to a majestic Paradise Valley skyline. Architect CP Drewett designed all interior millwork, specifying exotic veneers to counter the other interior finishes making this a sumptuous feast of pattern and texture. The home is organized along a sweeping interior curve and concludes in a collection of destination type spaces that are each meticulously crafted. The warmth of materials and attention to detail made this showcase home a success to those with traditional tastes as well as a favorite for those favoring a more contemporary aesthetic. Architect: C.P. Drewett, Drewett Works, Scottsdale, AZ. Photography by Dino Tonn.

Clawson Architects designed the Main Entry/Stair Hall, flooding the space with natural light on both the first and second floors while enhancing views and circulation with more thoughtful space allocations and period details.
AIA Gold Medal Winner for Interior Architectural Element.
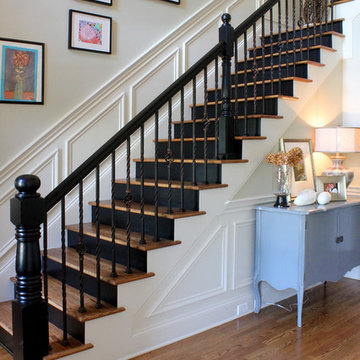
Stair case with black painted handrail and newell post and also stair risers painted black.
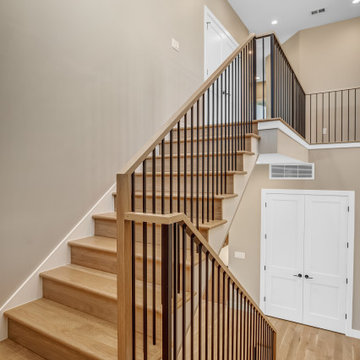
The staircase features a classic wooden handrail, gracefully guiding the ascent and descent with a timeless touch. Contrasting the wood with the metal balusters gives it a touch of contemporary aesthetic.
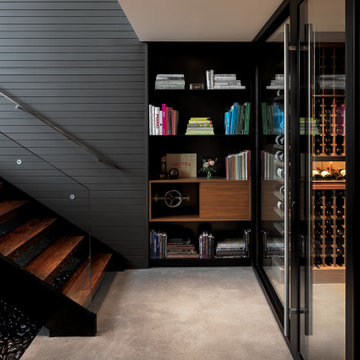
Glass Link is designed for a growing family with a passion for entertaining, nature, and Japanese design. The home features a central glass pavilion with a floating roof that is bordered on both sides by 48 feet of floor-to-ceiling retractable glass doors. The site has forests on both the northside and southside and the design links the two spaces. This graceful home has a direct connection to nature, perfect for gatherings with family and friends, while equally suited for quieter moments.
2020 AIA Oregon Merit Award
2020 Oregon Home Structure & Style Award
2020 Gold Nugget Award Best Custom Home
5,44,947 Staircase Design Ideas
4
