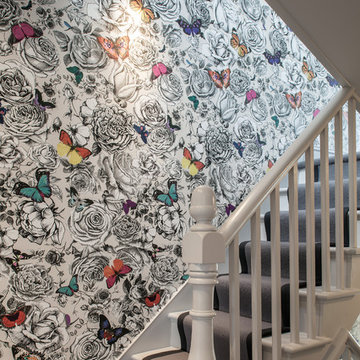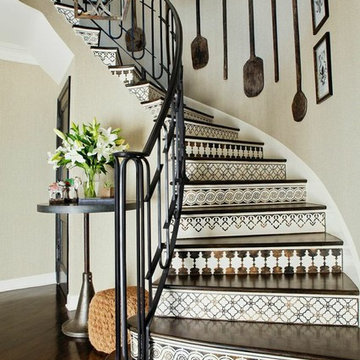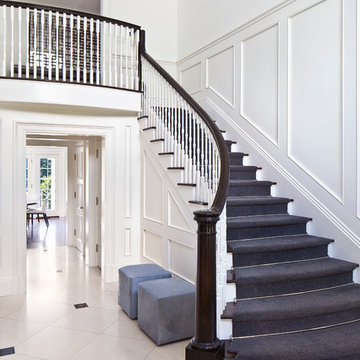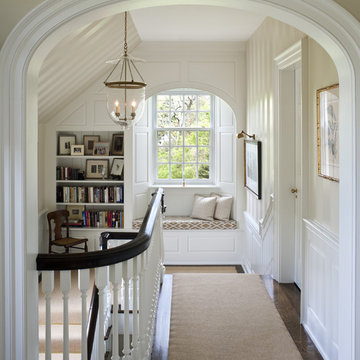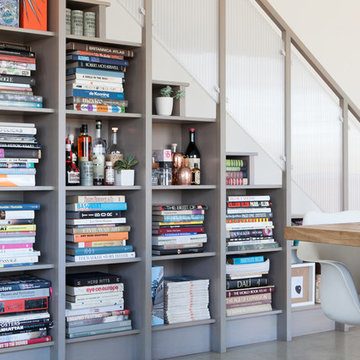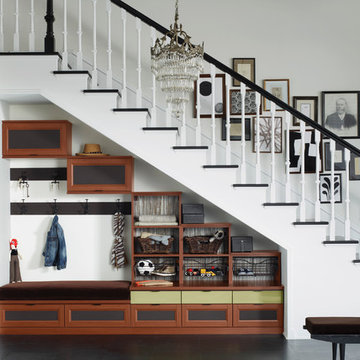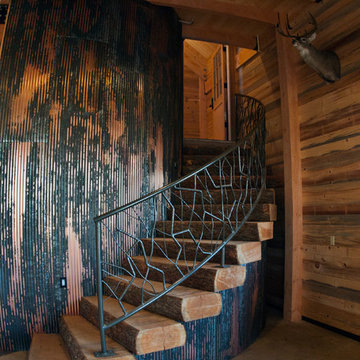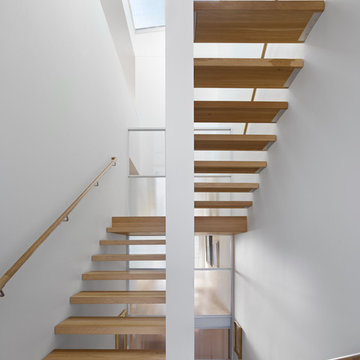5,44,795 Staircase Design Ideas
Sort by:Popular Today
121 - 140 of 5,44,795 photos
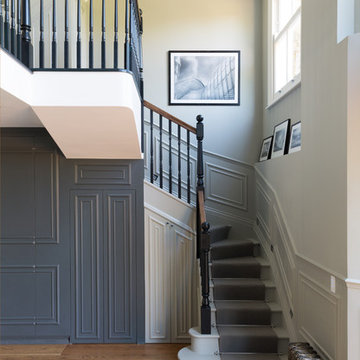
Long grey staircase with it's dark banister and grey stair carpet runner, peacefully leading down to smooth light brown wooden panel floor. Selective contrast of oyster white and dark grey blended creating a calming atmosphere. Patterned wall panelling following along stair case walls and onto wall doors. Rustic radiator
Find the right local pro for your project
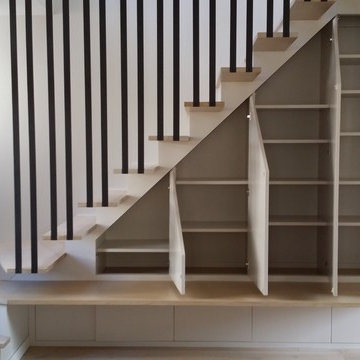
Intérieur et rangement sous escalier
Revêtement de sol: parquet bois coloris claire
Revêtement mural: peinture coloris blanc
Escalier sur mesure avec une des marches qui ce prolonge pour crée un bureau.
Rangement placard sur mesure.
garde corps design et sur mesure.

Lake Front Country Estate Front Hall, design by Tom Markalunas, built by Resort Custom Homes. Photography by Rachael Boling.
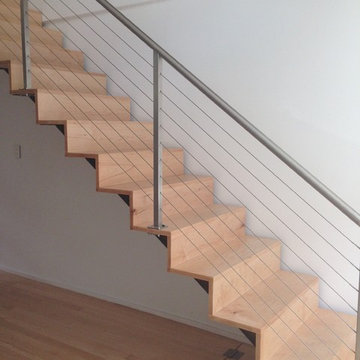
Custom single stringer with maple treads and risers and stainless steel cable railing system made by Capozzoli Stairworks. Project location: Philadelphia, PA. Please visit our website www.thecapo.us or contact us at 609-635-1265 for more information.
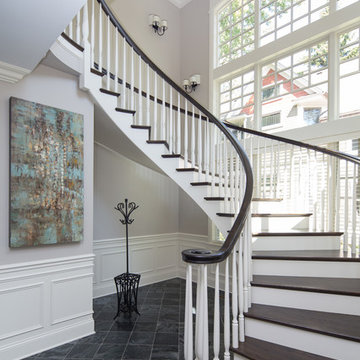
A beautiful custom built, curving two tone wooden staircase with white painted risers, dark walnut stained treads and handrail, huge two story windows, dotted with wall sconces, an abstract art painting, dark slate tile flooring, white wainscoting and crown moulding millwork.
Custom Home Builder and General Contractor for this Home:
Leinster Construction, Inc., Chicago, IL
www.leinsterconstruction.com
Miller + Miller Architectural Photography

Kaplan Architects, AIA
Location: Redwood City , CA, USA
Stair up to great room from the family room at the lower level. The treads are fabricated from glue laminated beams that match the structural beams in the ceiling. The railing is a custom design cable railing system. The stair is paired with a window wall that lets in abundant natural light into the family room which buried partially underground.
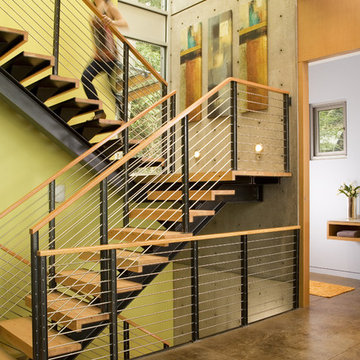
Exterior - photos by Andrew Waits
Interior - photos by Roger Turk - Northlight Photography
5,44,795 Staircase Design Ideas
7

