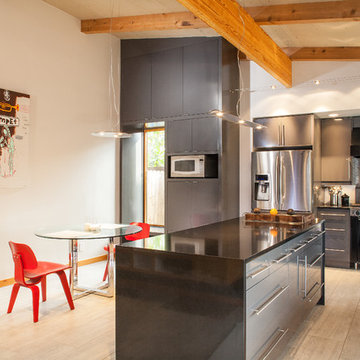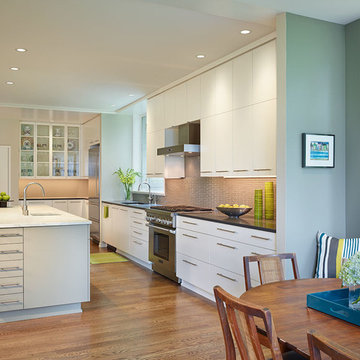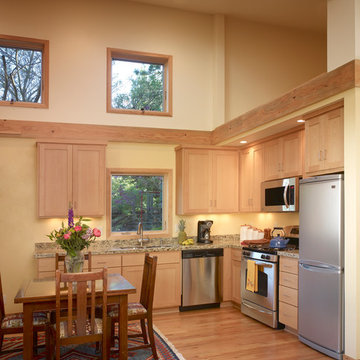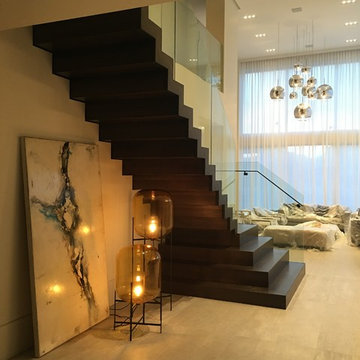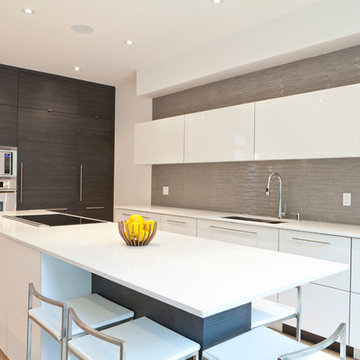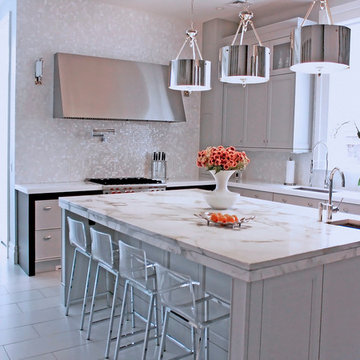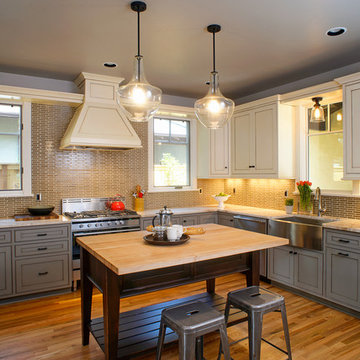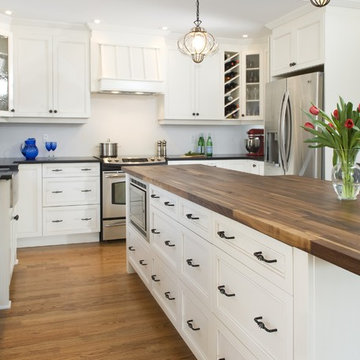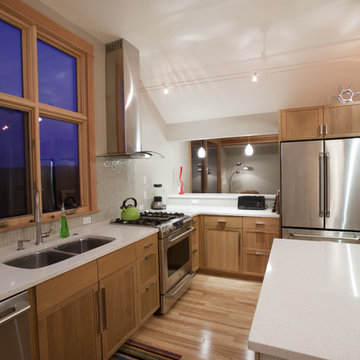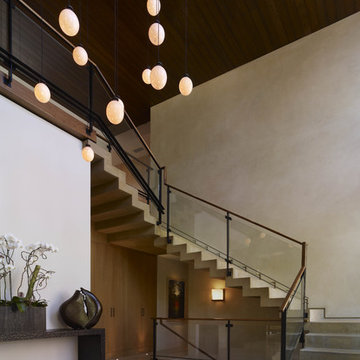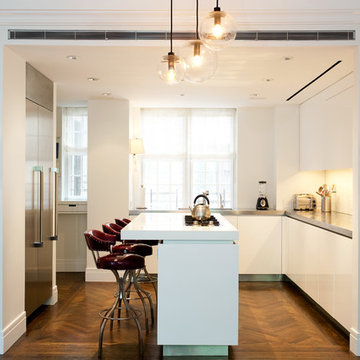Stainless Steel Glass Railing Designs & Ideas
Find the right local pro for your project
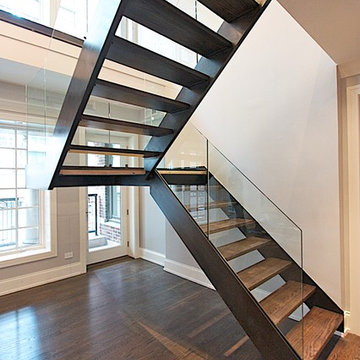
Floating steel stringers with 1/2" tempered glass railings. Solid oak treads float between blackened steel stringers.
Design by David Greene, fabricated by Iron & Wire LLC.

A custom designed and built floating staircase with stainless steel railings and custom bamboo stair treads. This custom home was designed and built by Meadowlark Design+Build in Ann Arbor, Michigan.
Photography by Dana Hoff Photography
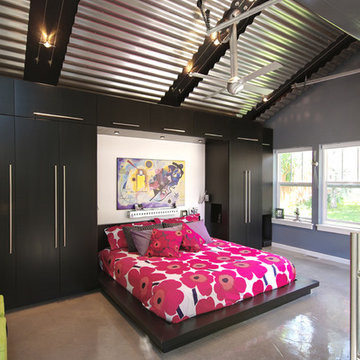
This contemporary bedroom boasts a corrugated steel ceiling panels, stainless steel propeller fans and a glass garage door opening to the back yard.
Photo and copyright by Renovation Design Group. All rights reserved.
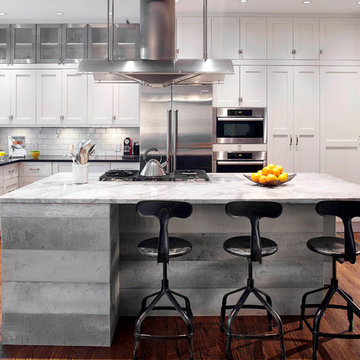
This shaker style kitchen with an opaque lacquer finish shows a "L" shaped layout with an island. Storage space is the main concern in this room. Undeniably, the designer has focused on maximizing the amount of space available by having the cabinets installed up to the ceiling. An entire wall is dedicated to storage and kitchen organization. Glass doors with stainless steel framing bring lightness and refinement while reminding us of the appliances and hood’s finish. This kitchen has an eclectic style, but one that remains sober. The monochromatic color palette allows all components to be well integrated with each other and make this room an interesting and pleasant place to live in. Several classic elements like shaker doors and a "subway" style backsplash are diminished by the industrial aspect that bring the concrete island, the massive stainless steel hood and the black steel stools. Tiled windows remind us of the windows of largeMontreal’s factories in the early 30s, and therefore add to the more industrial look. The central element and a major focal point of this kitchen is unquestionably the concrete island. It gives this room a lot of texture and interest while remaining sober and harmonious. Black steel stools contribute to this urban and industrial aspect thanks to their minimalist and quaint design. A white porcelain farmhouse sink is integrated impeccably with the cabinets while remaining discreet. Its specific shape adds character to the kitchen of thisWestmount’s house, built in 1927. Finally, the wood floor just brightens up and warms the atmosphere by creating a sustained contrast with the rest of the kitchen. In the dining room, a gorgeous antique solid wood table is also warming up the space and the upholstered chairs add comfort and contribute to a comfortable and welcoming ambience.
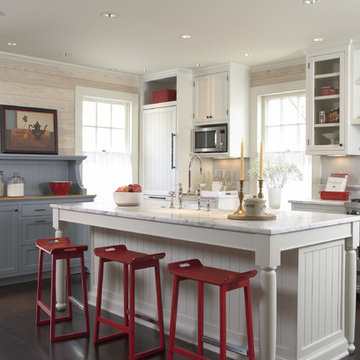
TreHus worked from photographs of this home dating back to the early 1900's and with the Minneapolis Historic Preservation Commission to ensure that we honored the home's spirit and heritage throughout the project. Old-world craftsmanship and materials such as the tongue-and- groove boards, beadboard accents on the cabinetry, subway tile, carerra marble, and wide plank pine flooring authentically bring back this home's former glory. Photo by Susan Gilmore.
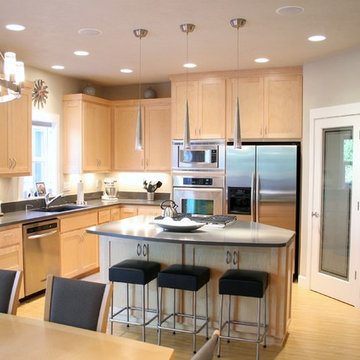
I designed/built this kitchen to feel like a fusion of modern and traditional. Some of the materials used are: Custom Maple cabinets, bamboo flooring, Caesarstone Quartz counters in "concrete", stainless steel Kitchen Aid appliances, "Access Lighting" pendants above the island.
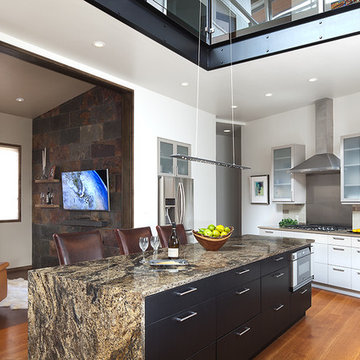
This kitchen is such an incredible space. The island is very large for entertaining and the granite wrapping to the floor is such a statement. The black island cabinets bring a nice contrast from the perimeter gray cabinets and quartz counters.
IlluminArts Photography

This home is built by Robert Thomas Homes located in Minnesota. Our showcase models are professionally staged. Please contact Ambiance at Home for information on furniture - 952.440.6757

With its cedar shake roof and siding, complemented by Swannanoa stone, this lakeside home conveys the Nantucket style beautifully. The overall home design promises views to be enjoyed inside as well as out with a lovely screened porch with a Chippendale railing.
Throughout the home are unique and striking features. Antique doors frame the opening into the living room from the entry. The living room is anchored by an antique mirror integrated into the overmantle of the fireplace.
The kitchen is designed for functionality with a 48” Subzero refrigerator and Wolf range. Add in the marble countertops and industrial pendants over the large island and you have a stunning area. Antique lighting and a 19th century armoire are paired with painted paneling to give an edge to the much-loved Nantucket style in the master. Marble tile and heated floors give way to an amazing stainless steel freestanding tub in the master bath.
Rachael Boling Photography
Stainless Steel Glass Railing Designs & Ideas
60
