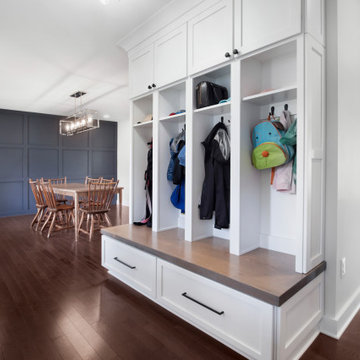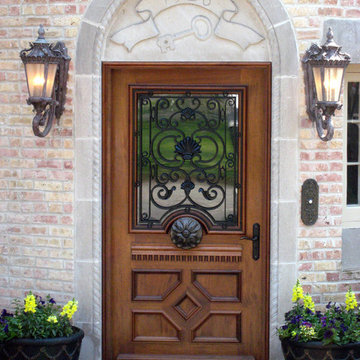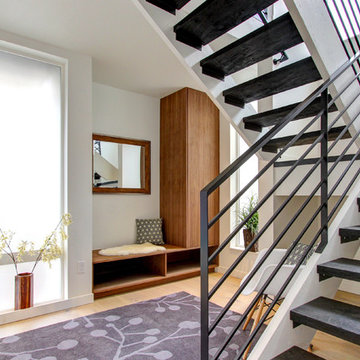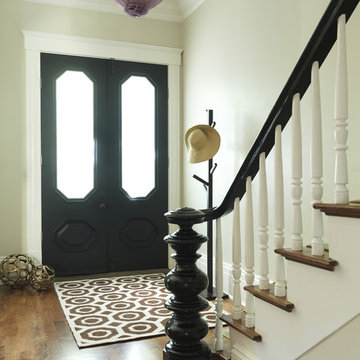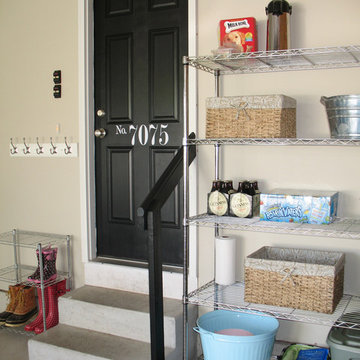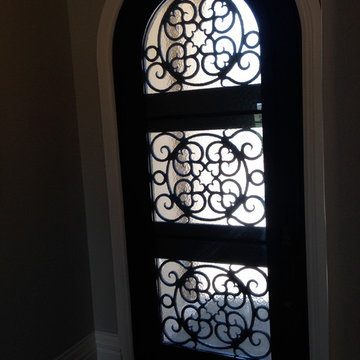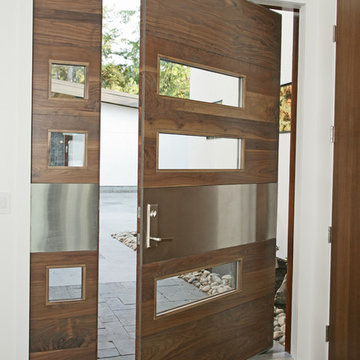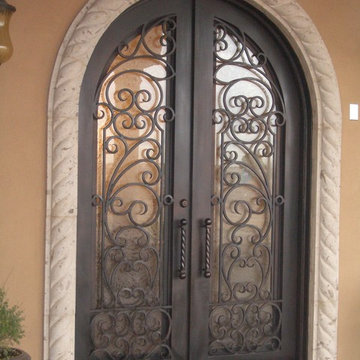Stainless Steel Front Door Designs
Sort by:Relevance
1781 - 1800 of 67,231 photos
Item 1 of 2
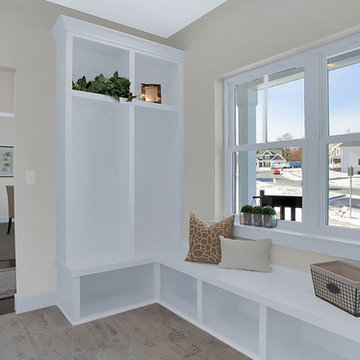
This 2-story home with open floor plan includes flexible living spaces, and a 3-car garage with large mudroom entry complete with built-in lockers and bench. To the front of the home is a convenient flex room that can be used as a study, living room, or other versatile space. Hardwood flooring in the foyer extends to the kitchen, dining area, and great room. The kitchen includes quartz countertops with tile backsplash, an island with breakfast bar counter, and stainless steel appliances. Off of the kitchen is the sunny dining area with access to the patio and backyard. The spacious great room is warmed by a gas fireplace with stone surround and stylish shiplap detail above the mantle. On the 2nd floor, the owner’s suite includes an expansive closet and a private bathroom with 5’ tile shower and a double bowl vanity. Also on the 2nd floor are 3 secondary bedrooms, an additional full bathroom, a spacious rec room, and the laundry room.
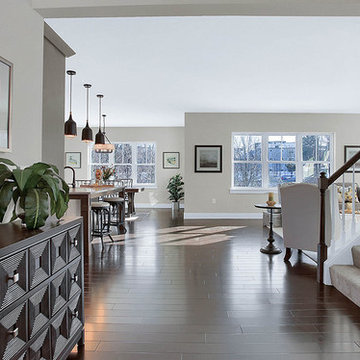
This 2-story home with open floor plan includes flexible living spaces, and a 3-car garage with large mudroom entry complete with built-in lockers and bench. To the front of the home is a convenient flex room that can be used as a study, living room, or other versatile space. Hardwood flooring in the foyer extends to the kitchen, dining area, and great room. The kitchen includes quartz countertops with tile backsplash, an island with breakfast bar counter, and stainless steel appliances. Off of the kitchen is the sunny dining area with access to the patio and backyard. The spacious great room is warmed by a gas fireplace with stone surround and stylish shiplap detail above the mantle. On the 2nd floor, the owner’s suite includes an expansive closet and a private bathroom with 5’ tile shower and a double bowl vanity. Also on the 2nd floor are 3 secondary bedrooms, an additional full bathroom, a spacious rec room, and the laundry room.
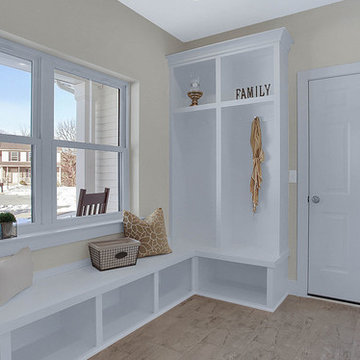
This 2-story home with open floor plan includes flexible living spaces, and a 3-car garage with large mudroom entry complete with built-in lockers and bench. To the front of the home is a convenient flex room that can be used as a study, living room, or other versatile space. Hardwood flooring in the foyer extends to the kitchen, dining area, and great room. The kitchen includes quartz countertops with tile backsplash, an island with breakfast bar counter, and stainless steel appliances. Off of the kitchen is the sunny dining area with access to the patio and backyard. The spacious great room is warmed by a gas fireplace with stone surround and stylish shiplap detail above the mantle. On the 2nd floor, the owner’s suite includes an expansive closet and a private bathroom with 5’ tile shower and a double bowl vanity. Also on the 2nd floor are 3 secondary bedrooms, an additional full bathroom, a spacious rec room, and the laundry room.
Find the right local pro for your project
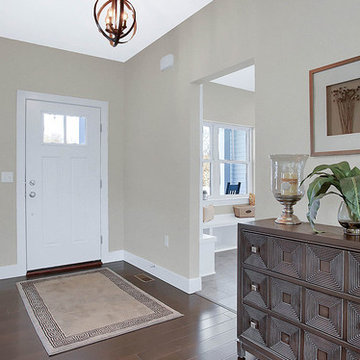
This 2-story home with open floor plan includes flexible living spaces, and a 3-car garage with large mudroom entry complete with built-in lockers and bench. To the front of the home is a convenient flex room that can be used as a study, living room, or other versatile space. Hardwood flooring in the foyer extends to the kitchen, dining area, and great room. The kitchen includes quartz countertops with tile backsplash, an island with breakfast bar counter, and stainless steel appliances. Off of the kitchen is the sunny dining area with access to the patio and backyard. The spacious great room is warmed by a gas fireplace with stone surround and stylish shiplap detail above the mantle. On the 2nd floor, the owner’s suite includes an expansive closet and a private bathroom with 5’ tile shower and a double bowl vanity. Also on the 2nd floor are 3 secondary bedrooms, an additional full bathroom, a spacious rec room, and the laundry room.
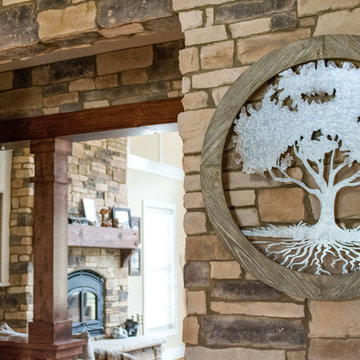
This custom home designed by Kimberly Kerl of Kustom Home Design beautifully reflects the unique personality and taste of the homeowners in a creative and dramatic fashion. The three-story home combines an eclectic blend of brick, stone, timber, lap and shingle siding. Rich textural materials such as stone and timber are incorporated into the interior design adding unexpected details and charming character to a new build.
The two-story foyer with open stair and balcony allows a dramatic welcome and easy access to the upper and lower levels of the home. The Upper level contains 3 bedrooms and 2 full bathrooms, including a Jack-n-Jill style 4 piece bathroom design with private vanities and shared shower and toilet. Ample storage space is provided in the walk-in attic and large closets. Partially sloped ceilings, cozy dormers, barn doors and lighted niches give each of the bedrooms their own personality.
The main level provides access to everything the homeowners need for independent living. A formal dining space for large family gatherings is connected to the open concept kitchen by a Butler's pantry and mudroom that also leads to the 3-car garage. An oversized walk-in pantry provide storage and an auxiliary prep space often referred to as a "dirty kitchen". Dirty kitchens allow homeowners to have behind the scenes spaces for clean up and prep so that the main kitchen remains clean and uncluttered. The kitchen has a large island with seating, Thermador appliances including the chef inspired 48" gas range with double ovens, 30" refrigerator column, 30" freezer columns, stainless steel double compartment sink and quiet stainless steel dishwasher. The kitchen is open to the casual dining area with large views of the backyard and connection to the two-story living room. The vaulted kitchen ceiling has timber truss accents centered on the full height stone fireplace of the living room. Timber and stone beams, columns and walls adorn this combination of living and dining spaces.
The master suite is on the main level with a raised ceiling, oversized walk-in closet, master bathroom with soaking tub, two-person luxury shower, water closet and double vanity. The laundry room is convenient to the master, garage and kitchen. An executive level office is also located on the main level with clerestory dormer windows, vaulted ceiling, full height fireplace and grand views. All main living spaces have access to the large veranda and expertly crafted deck.
The lower level houses the future recreation space and media room along with surplus storage space and utility areas.
Kimberly Kerl, KH Design
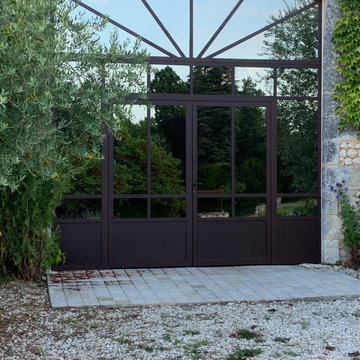
This design project meticulously crafts a barn door that transcends the traditional notion of rustic simplicity, instead transforming it into an epitome of classic luxury. Crafted from robust steel, this unique piece marries the sturdiness of its material with the elegance of French design, presenting a blend of style and functionality that is nothing short of exceptional.
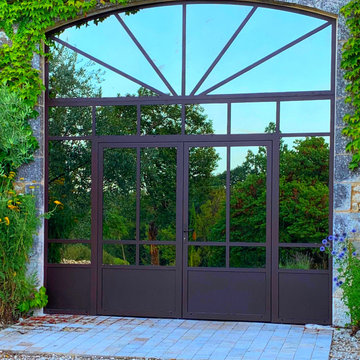
This design project meticulously crafts a barn door that transcends the traditional notion of rustic simplicity, instead transforming it into an epitome of classic luxury. Crafted from robust steel, this unique piece marries the sturdiness of its material with the elegance of French design, presenting a blend of style and functionality that is nothing short of exceptional.
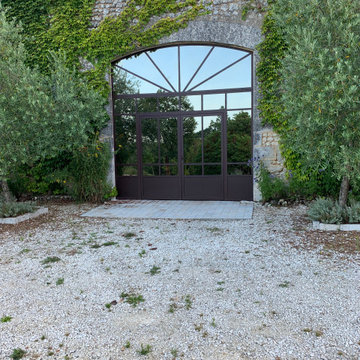
This design project meticulously crafts a barn door that transcends the traditional notion of rustic simplicity, instead transforming it into an epitome of classic luxury. Crafted from robust steel, this unique piece marries the sturdiness of its material with the elegance of French design, presenting a blend of style and functionality that is nothing short of exceptional.
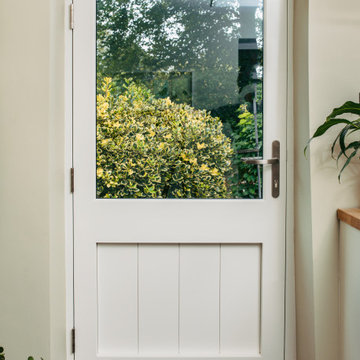
Made from solid 316 Marine Grade Stainless – it will suit the harshest of environments such as coastal locations or in acidic timber, as well as add great aesthetics to the door increasing value.”

A custom lacquered orange pivot gate at the double-sided cedar wood slats courtyard enclosure provides both privacy and creates movement and pattern at the entry court.
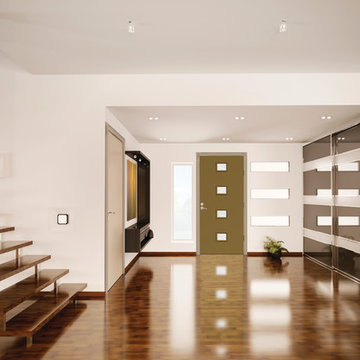
Therma-Tru Pulse Echo 4-lite smooth fiberglass door painted Relic Bronze (SW6132). Door includes Chord privacy and textured glass which features a vertical flowing pattern.
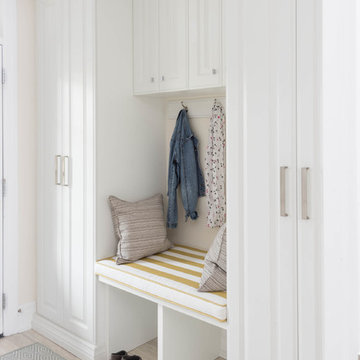
Photography by
www.stephanibuchmanphotography.com
Design by Kate Davidson
Stainless Steel Front Door Designs
90
