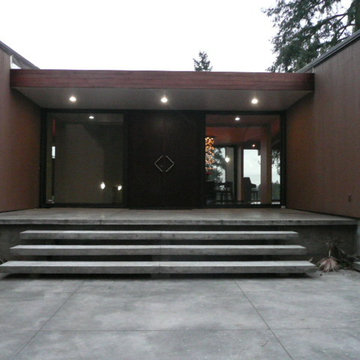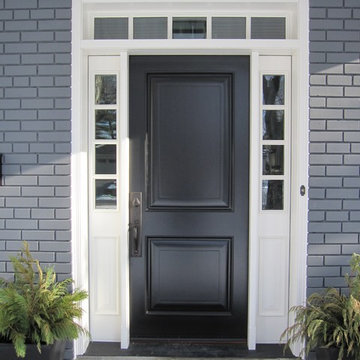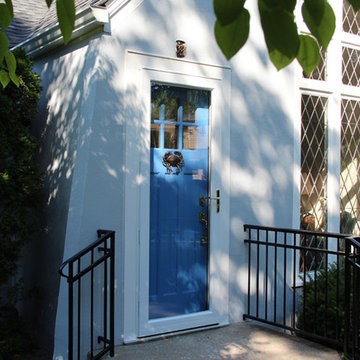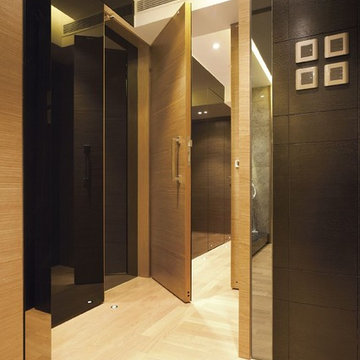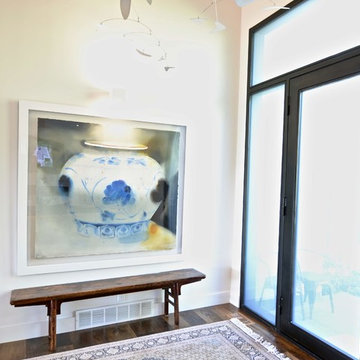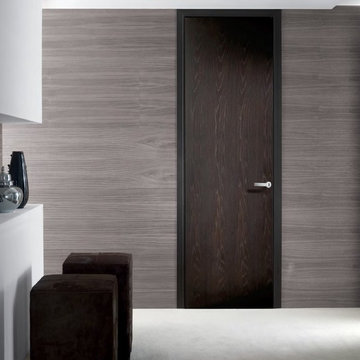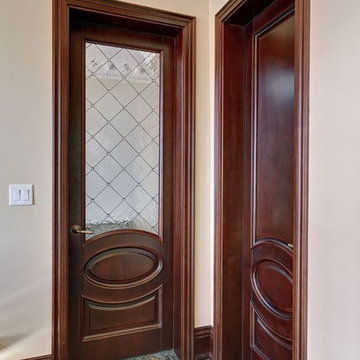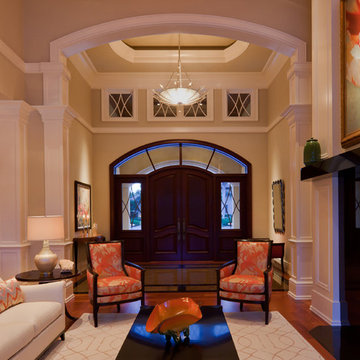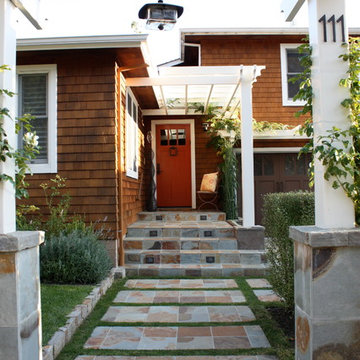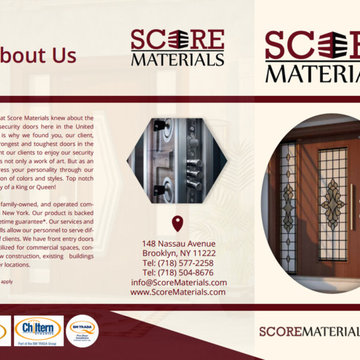Stainless Steel Front Door Designs
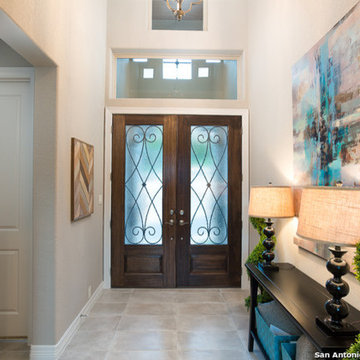
Magnificent and Elegant One Story McNair Custom Home located in Stone Oak's New Subdivision of Hidden Canyon. Meticulously designed with energy efficient and custom features and fixtures throughout. This home offers a spacious open layout, gorgeous master retreat & chef's kitchen complete with stainless steel appliances, gas cooking and richly designed cabinets! Charming stone fireplace highlighted by custom ceiling treatments. Situated an elevated 1/4 acre lot with breathtaking bluff views.
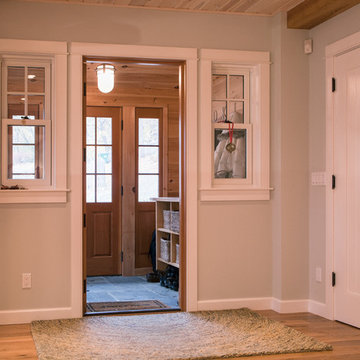
The owners of a riverside summer cottage decided to add on and convert their house into a year round residence while maintaining the home's relaxed and welcoming atmosphere. The project scope was determined in part by the proximity to the water and neighborhood view and footprint restrictions. The new kitchen, redesigned dining room and family room take advantage of the fantastic view and outdoor spaces. photos by Michael Gabor
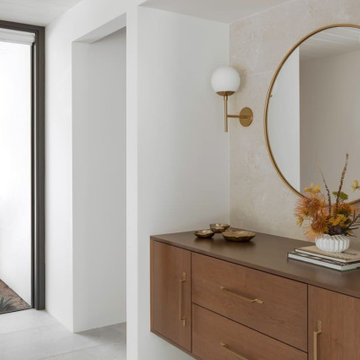
Eichler Orange is a stunning expression of mid-century modern architecture. The vision in modernizing this historic Eichler home with a 21st-century makeover was to honor the work of Joseph Eichler and restore it to the 1964 icon of California modernism it once was.
The clean aesthetics of this home features glass walls, post and beam, tongue and groove ceilings, and oversize porcelain tile floors throughout. The free-flowing indoor/outdoor floorplan is highlighted with a signature atrium, and all material selections were made to honor the time period. Custom cherry cabinets and warm slab walnut doors grace the interior.
This home had significant structural termite damage with three-quarters of the framing needing replacement. Additionally, the original house did not come close to meeting the current seismic codes. During reconstruction, we upgraded the post and beam structure with seismic hold-downs and concealed fasteners. The house lacked energy efficiency due to its flat roof and did not meet California’s current Title 24 energy-efficient standards. While honoring its era, this fully renovated residence is now updated with today’s energy efficiencies, including all-aluminum dual-glazed windows and doors, new spray foam insulation atop the flat roof, and tankless water heaters.
A new photovoltaic solar system was added. We abandoned the radiant floor heat and installed a new high-efficiency ductless heating and air units to each room. This increased the building’s performance and provided each room with its own thermostat and control. This system also allowed us to eliminate soffits and ductwork and maintain the exposed tongue and groove ceiling throughout the home.
The living space next to the family and dining room was repurposed to relocate the washer and dryer and allowed space to add a third bathroom. The primary bathroom was also reconfigured for a larger layout.
The sleek kitchen design includes frameless Crystal Cabinets, professional-grade Miele appliances, a large stainless steel Sub-Zero refrigerator/freezer, and a generous Caesarstone countertop workspace.
The outdoor backyard living space captures the natural beauty of Southern California and mid-century modern features, including drought-resistant landscaping with decomposed granite planter areas and all-new concrete hardscape. A new spa was added to the existing pool, along with a new BBQ area and firepit.
Photographer: Public 311 Design
Find the right local pro for your project
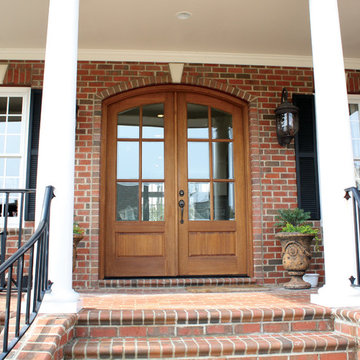
Tiffany TDL 6LT 8/0 w/ Clear Bevel Glass
Photographed by: Cristina (Avgerinos) McDonald
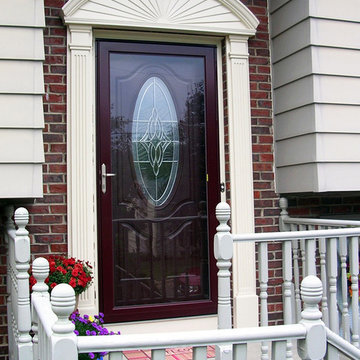
Increase your comfort, energy efficiency and performance, you will also see an increase in curb appeal.
Howard Quality Window Inc.
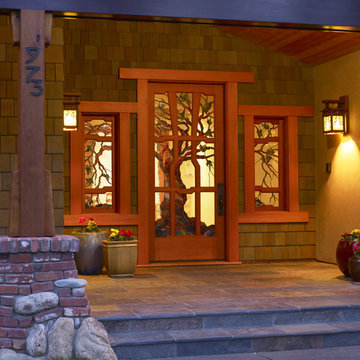
This craftsman style home offers a cozy and personal touch while being fun and inviting. Upon entry, guests are greeted by a unique custom door inspired by the Tree of Life.
Photographer: John Sutton
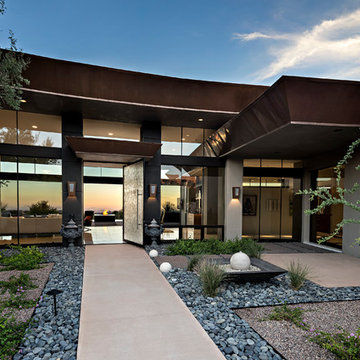
View of the Front Entry with the door open and the view to the rear patio water/fire feature. Photography by Thompson Photographic
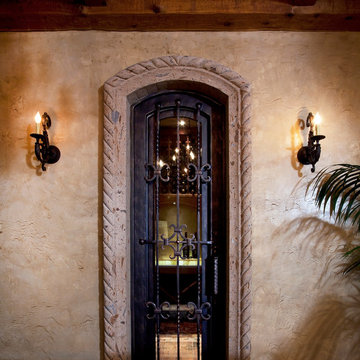
Steel door with carved cantera door surround, plastered walls and cedar beam ceiling. The underlit onyx countertop can be seen in the background.
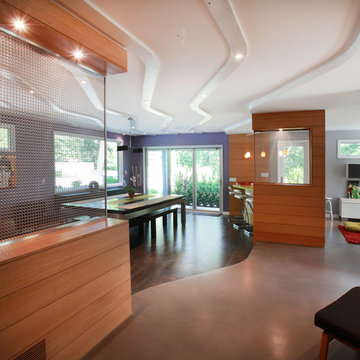
“Compelling.” That’s how one of our judges characterized this stair, which manages to embody both reassuring solidity and airy weightlessness. Architect Mahdad Saniee specified beefy maple treads—each laminated from two boards, to resist twisting and cupping—and supported them at the wall with hidden steel hangers. “We wanted to make them look like they are floating,” he says, “so they sit away from the wall by about half an inch.” The stainless steel rods that seem to pierce the treads’ opposite ends are, in fact, joined by threaded couplings hidden within the thickness of the wood. The result is an assembly whose stiffness underfoot defies expectation, Saniee says. “It feels very solid, much more solid than average stairs.” With the rods working in tension from above and compression below, “it’s very hard for those pieces of wood to move.”
The interplay of wood and steel makes abstract reference to a Steinway concert grand, Saniee notes. “It’s taking elements of a piano and playing with them.” A gently curved soffit in the ceiling reinforces the visual rhyme. The jury admired the effect but was equally impressed with the technical acumen required to achieve it. “The rhythm established by the vertical rods sets up a rigorous discipline that works with the intricacies of stair dimensions,” observed one judge. “That’s really hard to do.”
Stainless Steel Front Door Designs
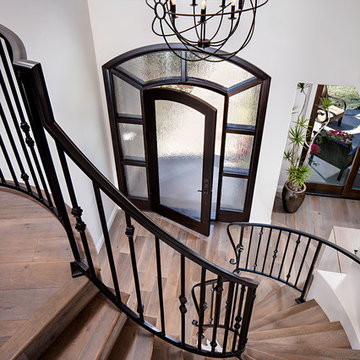
Conceptually the Clark Street remodel began with an idea of creating a new entry. The existing home foyer was non-existent and cramped with the back of the stair abutting the front door. By defining an exterior point of entry and creating a radius interior stair, the home instantly opens up and becomes more inviting. From there, further connections to the exterior were made through large sliding doors and a redesigned exterior deck. Taking advantage of the cool coastal climate, this connection to the exterior is natural and seamless
Photos by Zack Benson
198
