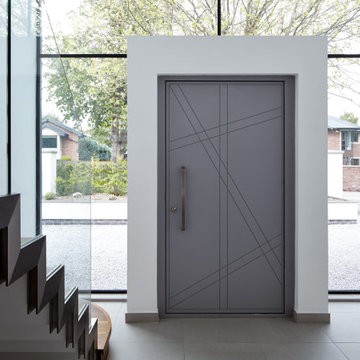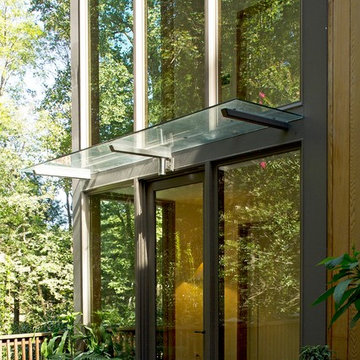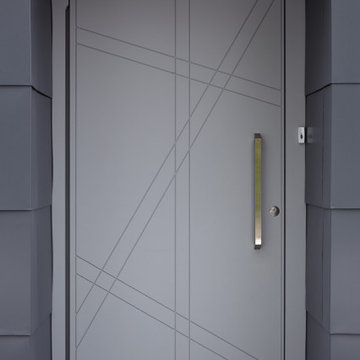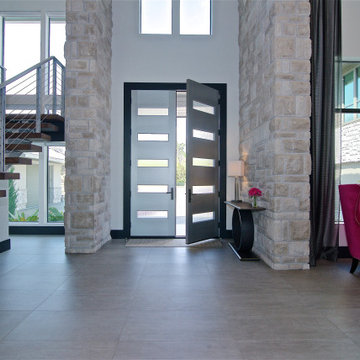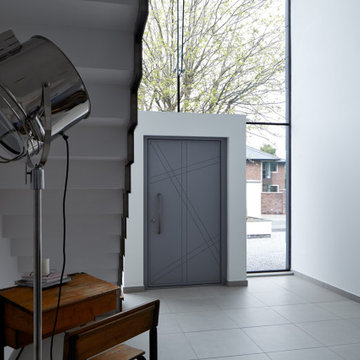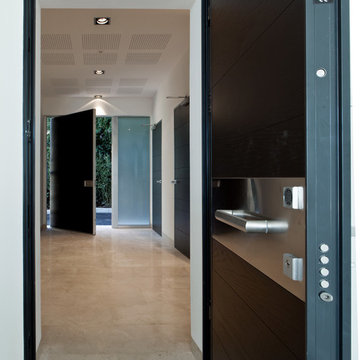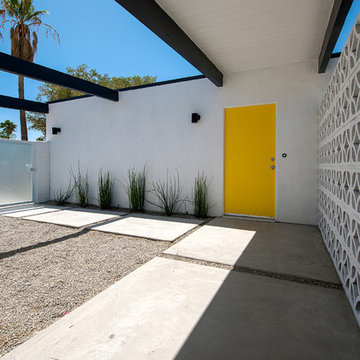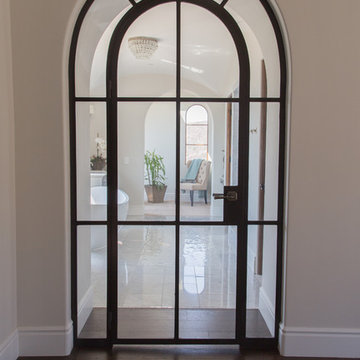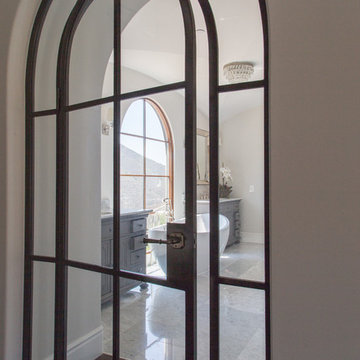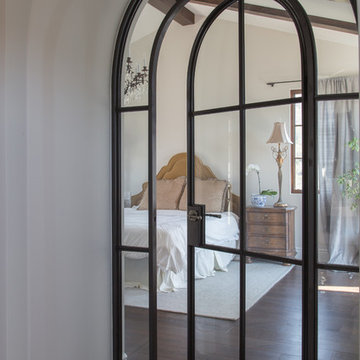Stainless Steel Front Door Designs
Sort by:Relevance
2861 - 2880 of 67,224 photos
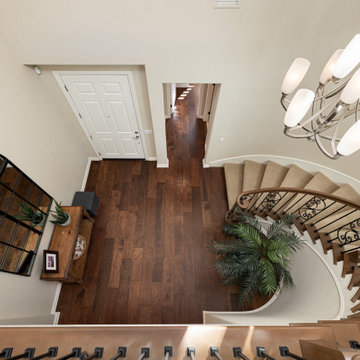
This rare and impeccably upgraded 6 Bedroom, 5 Bathroom home has been modified to include 500+ SqFt of additional living space in the extended great room and second floor media loft, with two first floor bedrooms and bathrooms. Upon entry, the grand cathedral vaulted ceilings and picture perfect spiral staircase invite you to relax in the expansive great room styled with opulent crown moulding, plantation shutters, fireplace, and elegant hardwood floors throughout. The luxurious gourmet kitchen boasts an oversized eat-in kitchen island, dining area, vast granite counter space, rich wood cabinetry, and a built-in 6-burner range with top-of-the-line stainless steel appliances. Furthermore, the floor to ceiling fully retractable sliding glass doors on both floors of the home open up to the freshly landscaped backyard and built in BBQ area, creating a seamless indoor to outdoor flow. The second floor master bedroom is connected to the media loft equipped with a gigantic projector movie screen that can also be converted to a 7th bedroom. The master bathroom includes dual vanity sinks with designer granite counter tops and a large walk-in master closet. Two of the bedrooms adjacent to the master bedroom share a Jack-n-Jill bathroom and the 6th bedroom at the end of the hall is conveniently en-suite. Baker Ranch is one of Orange County’s newest and most desirable communities with parks, playgrounds, clubhouses, sports courts, pools, hiking trails, LOW HOA and NO MELLO ROOS.
Find the right local pro for your project
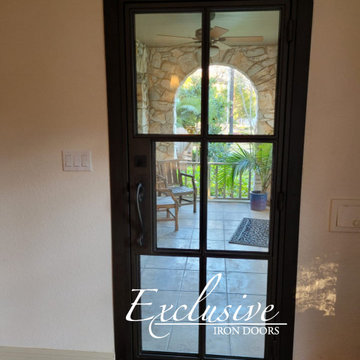
This beautiful entrance is created using the Riva 6 Lite door. Being one of our more popular entrances, this doors bring a gorgeous contemporary look to your home.
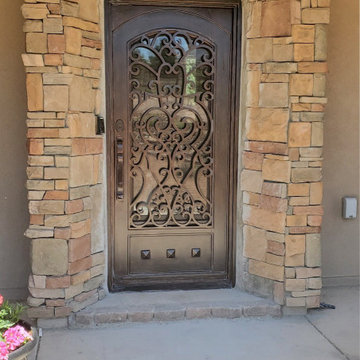
Wrought iron entry door customized for an elegant entryway with glass accents and intricate hardware, these types of doors are a magnificent addition to any space.
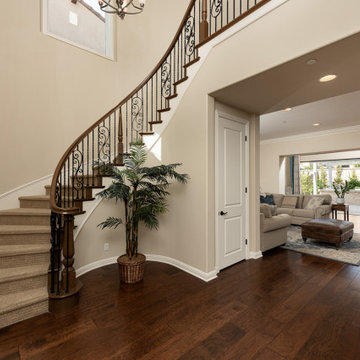
This rare and impeccably upgraded 6 Bedroom, 5 Bathroom home has been modified to include 500+ SqFt of additional living space in the extended great room and second floor media loft, with two first floor bedrooms and bathrooms. Upon entry, the grand cathedral vaulted ceilings and picture perfect spiral staircase invite you to relax in the expansive great room styled with opulent crown moulding, plantation shutters, fireplace, and elegant hardwood floors throughout. The luxurious gourmet kitchen boasts an oversized eat-in kitchen island, dining area, vast granite counter space, rich wood cabinetry, and a built-in 6-burner range with top-of-the-line stainless steel appliances. Furthermore, the floor to ceiling fully retractable sliding glass doors on both floors of the home open up to the freshly landscaped backyard and built in BBQ area, creating a seamless indoor to outdoor flow. The second floor master bedroom is connected to the media loft equipped with a gigantic projector movie screen that can also be converted to a 7th bedroom. The master bathroom includes dual vanity sinks with designer granite counter tops and a large walk-in master closet. Two of the bedrooms adjacent to the master bedroom share a Jack-n-Jill bathroom and the 6th bedroom at the end of the hall is conveniently en-suite. Baker Ranch is one of Orange County’s newest and most desirable communities with parks, playgrounds, clubhouses, sports courts, pools, hiking trails, LOW HOA and NO MELLO ROOS.
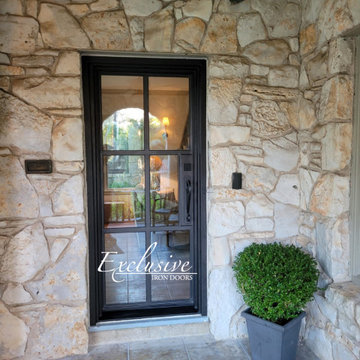
This beautiful entrance is created using the Riva 6 Lite door. Being one of our more popular entrances, this doors bring a gorgeous contemporary look to your home.
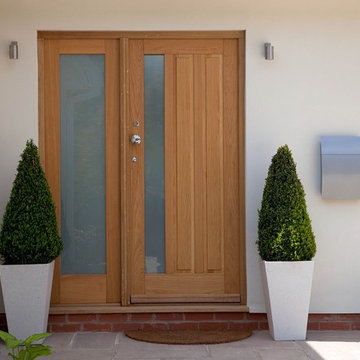
Recent project in Worcestershire. Completed June 2015 and currently offered for sale, see link below:
http://www.rightmove.co.uk/property-for-sale/property-35817594.html?premiumA=true
Photography by. Www.andyroland.com
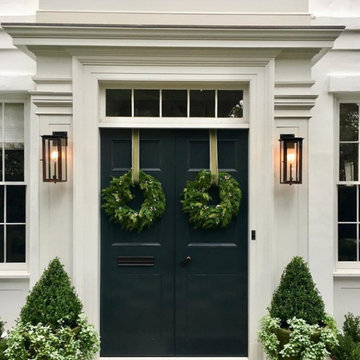
Holiday Entry with Modernist lanterns on original bracket. Define a contemporary space with the Bevolo Modernist Collection. The streamlined, rectangular style pairs well with mid-century modern architecture, as well as a multitude of other architectural styles. The lantern series was designed with stainless steel in mind and is also available in copper.
Standard Lantern Sizes
Height Width Depth
15.0" 7.0" 7.0"
19.0" 8.75" 8.75"
23.0" 10.5" 10.5"
27.0" 12.75" 12.75"
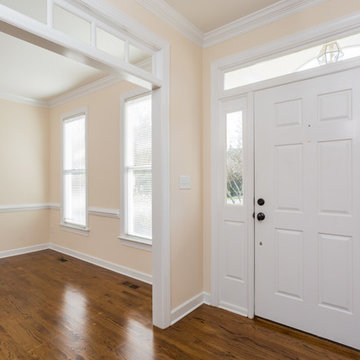
As the “nest” began to empty and her available time to maintain the home lessened, Ursula realized that it was time to sell.
The 1996 home still had the original kitchen and baths, and was in need of general repair and new flooring. The HVAC system, water heater, and washer and dryer had been replaced as they aged, but the kitchen appliances, exterior, windows, and roof needed replacing. Jeff wanted to repair and update the home with quality materials and workmanship so that it would provide the most value to the new owners and sell as quickly as possible, so we got to work determining what the best use of the budget would be to accomplish this goal.
We focused on updating the major interior design elements that would provide the most enjoyment, durability, and energy efficiency for the new homeowners as well as meticulously replaced worn exterior components with tasteful color palette selections.
We repaired and refinished all of the kitchen cabinets and added granite counter tops and a stainless steel sink. All of the Kitchen appliances were replaced with new energy efficient stainless models.
All bathroom cabinetry was repaired and refinished, all of the faucets and shower trims were replaced, and all of the toilets with EPA WaterSense rated low-flow toilets. The master bathroom shower glass was replaced with updated semi-frameless glass.
All of the hardwood flooring was refinished as well as general repair on the walls and new paint throughout.
The end result was bright, open, and comfortable updated home ready for its new occupants.
Design Features
Durable and nicely renovated cabinetry.
Granite Kitchen counter tops.
Stainless Kitchen appliances.
Stainless Kitchen sink and brushed nickel faucets.
Brushed Nickel cabinetry and door hardware.
Low-flow EPA WaterSense rated toilets.
Refinished natural oak hardwood flooring.
New carpet.
New architectural roof shingles.
Replaced window sashes.
Complete exterior repair and painting.
Light and bright No-VOC paints and finishes.
Energy Efficient and Green Features
Energy efficient EPA Energy Star appliances.
EPA WaterSense rated low-flow toilets.
Durable No-VOC cabinetry.
Low-flow faucets.
Energy efficient LED lighting throughout.
No-VOC paints and finishes.
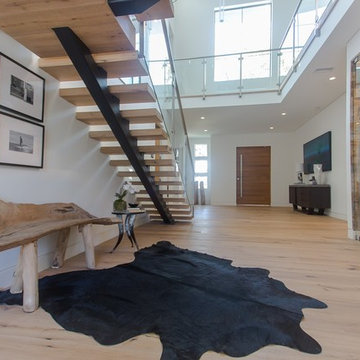
The modern masterpiece you all have been waiting for has arrived in the desirable Fashion Square of Sherman oaks! The amazing curb appeal draws you in and continues into the dramatic entry impressing the most discerning eye! The grand scale ceiling height, state of the art design & incredibly open, airy floor plan create a seamless flow.
This home offers 4 BR + 4.5 BA + office or 5th BR, approx. 5000 sq. ft. of inside living area, a unique 1200 sq. ft. upper wrap around deck while sitting proudly on a 8,400 sq. ft. lot. Chic kitchen w/ Caesar stone counters, custom backsplash, top of the line stainless steel appliances & large center island opens to dining area & living room. Massive accordion doors open to outdoor patio, large pool, built- in BBQ & grass area, promising ultimate indoor/outdoor living. Sleek master suite w/ fireplace, floating ceilings, oversized closet w/ dressing table, spa bath & sliding doors open to incredible deck. Impressive media room, walls of glass lends itself to tons of natural light.
Features include: wide plank floors, control 4 system, security cameras, covered patio. Sophisticated and warm…this rare gem has it all. Our team at Regal worked long and hard hours to complete this job and create it exactly as the home owner dreamed!
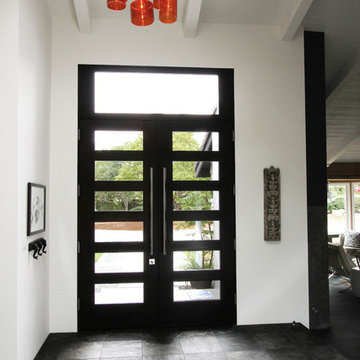
Entry hall with 9 feet tall custom designed front door, black slate floor and designer lamp from Italy
Stainless Steel Front Door Designs
144
