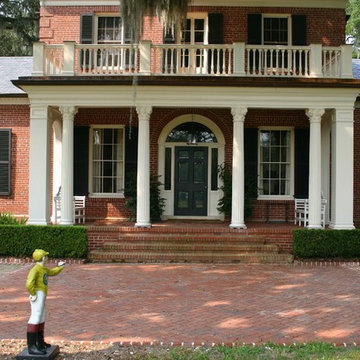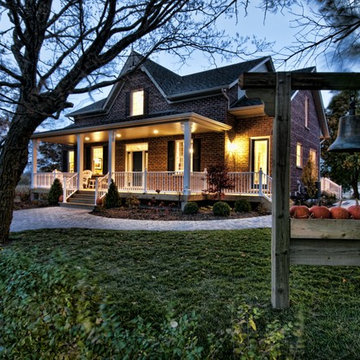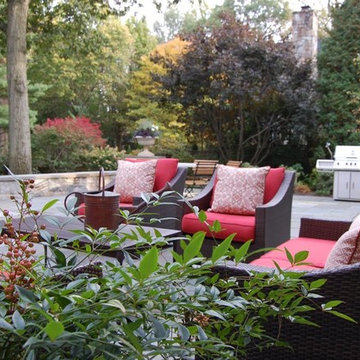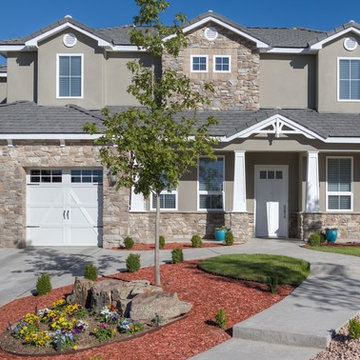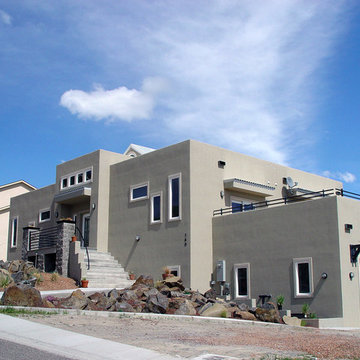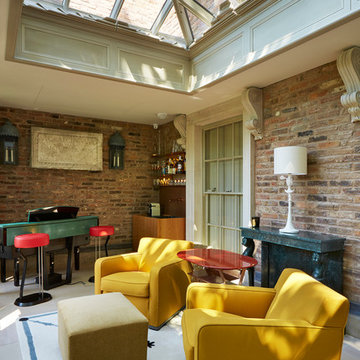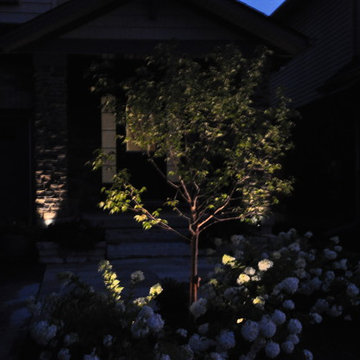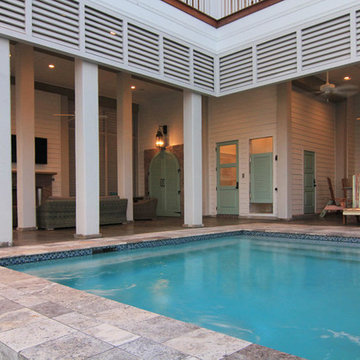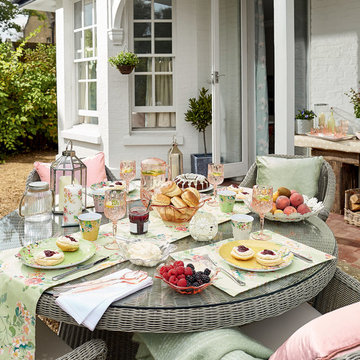Square Pillar Designs & Ideas
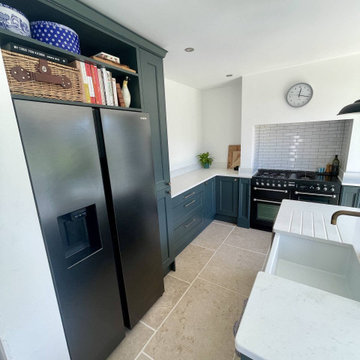
We've taken on the task of modernising a traditional semi-detached house in Fulford, York, by creating a timeless green and brass kitchen. The owners were looking for a way to create an open space in their home that would retain the traditional features they loved, such as the fireplace and the bay window.
The project started with removing a structural wall that separated the kitchen and dining room. This allowed us to combine these two rooms and create an open layout with plenty of natural light.
We repurposed the chimney into an alcove that houses an oven, extractor, and mini tea station. We built custom-made pillars to fit the width of the chimney walls. Having the doors made-to-order allowed these to be one single door rather than two sets of two, creating a more premium look.
We used the Stanton shaker range in Hunter Green with brushed brass handles to match the brass Quooker square taps.
The appliances are mainly from Rangemaster and Samsung. The Belfast unit was adapted to suit the Quooker tank, which typically wouldn't fit underneath.
The island was positioned to allow enough room all around and was completed with White Mirage Quartz worktops for the perfect finish. We installed a removable back door back panel to the island units, allowing for easy access to plumbing.
Find the right local pro for your project
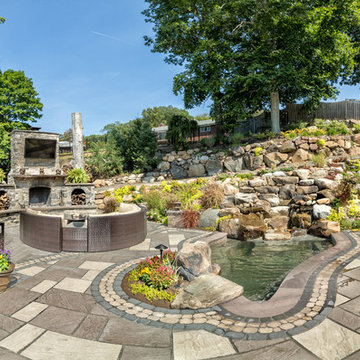
This steeply sloped property was converted into a backyard retreat through the use of natural and man-made stone. The natural gunite swimming pool includes a sundeck and waterfall and is surrounded by a generous paver patio, seat walls and a sunken bar. A Koi pond, bocce court and night-lighting provided add to the interest and enjoyment of this landscape.
This beautiful redesign was also featured in the Interlock Design Magazine. Explained perfectly in ICPI, “Some spa owners might be jealous of the newly revamped backyard of Wayne, NJ family: 5,000 square feet of outdoor living space, complete with an elevated patio area, pool and hot tub lined with natural rock, a waterfall bubbling gently down from a walkway above, and a cozy fire pit tucked off to the side. The era of kiddie pools, Coleman grills and fold-up lawn chairs may be officially over.”
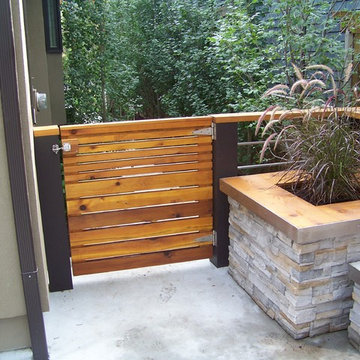
This horizontal clear cedar gate has a clean, modern look to complement the contemporary landscape design. The square planter is capped with clear cedar to tie into the rest of the landscape.
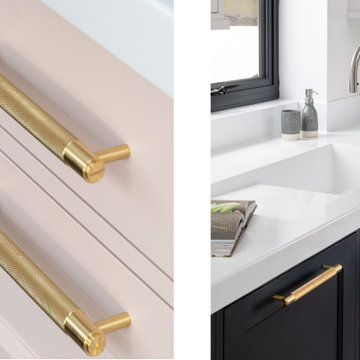
This bespoke kitchen is the perfect blend of subtle elements alongside statement design.
While the irregular ceiling heights and central pillar could have posed a problem, the clever colour scheme serves to draw your eye away from these areas and focuses instead on the dramatic charcoal grey cabinetry with its bevelled door detail and knurled, polished brass handles.
A bespoke bar area with built-in Miele wine cooler has been hand-painted in a rich, luxurious shade of purple. While the use of an antique mirror splashback in this area further enhances the luxurious feel of the design.
Reeded glass has been used in the display cabinets both within the bar and also either side of the sink, which has been strategically positioned by the window to allow lovely views out to the garden.
The whole kitchen has been finished with Corian worktops, beautifully moulded to provide a seamless wet area along with an unobtrusive splashback and extractor hood above the Miele Induction hob. Other appliances include a Miele oven stack with warming drawer, a Quooker and an American style fridge freezer.
A run of full height cabinetry has been provided along one wall with a double door larder cupboard, open shelving and a secret door leading through to the bespoke utility.
In the centre of the room the large, square shaped island has ample space for storage and seating. Here a softer shade of blush pink has been chosen to delicately contrast with the deeper tones throughout the rest of the room.
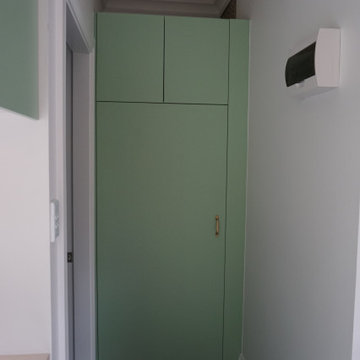
Small kitchen to be used when entertaining
Laminate finish with a laminate bench top, square edge with cutout for a drop in sink and a 2 burner cook top, brass handles, splash back to be tiled, existing Westinghouse fridge built into a cabinet with storage above
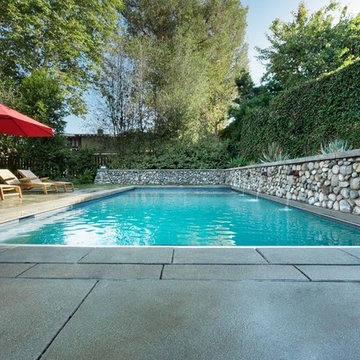
Pool/Spa with a natural river rack wall containing 3 spillways. Tumbled Blue Stone pads with a concrete boarder. The Pool Cover lids are made out of concrete to blend in.
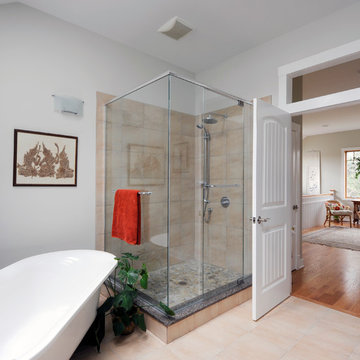
This addition and extensive interior renovation optimizes front and rear river views, natural light and indoor / outdoor integration. The use of craftsman detailing – adding a front porch – makes this home naturally inviting, functional and extremely livable.
The design was challenged due to the waterfront lot restrictions, lot coverage restrictions (car port instead of garage), slope stability challenges and septic restrictions (only 15% of existing footprint was allowed). The rear eating area / sunroom addition was built on pillars to achieve septic clearances. The second storey addition utilized sloped ceilings, which finished at 10 ft. in order to create spacial volume. Open to below areas allow more sunlight in and help achieve square footage requirements. The carport helped meet lot coverage restrictions, but more importantly, helped lessen the environmental impact. Driveways and walkways feature natural stone for water runoff.
The home exceeded the design objectives by maintaining formal entertaining, by eliminating walls and organizing spaces, creating comfortable family areas and by introducing natural light throughout the home.
2012 Finalist in the Canadian Home Builder’s SAM Awards for a Whole House
Renovation $250,000-$500,000
2012 Ontario Home Builders Association Awards Finalist for Most Outstanding Home Renovation $100,000 – $500,000
2012 Greater Ottawa Home Builders Association Awards Finalist for
Renovations/Additions $350,000 – $499,999
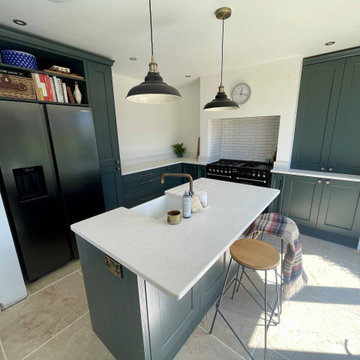
We've taken on the task of modernising a traditional semi-detached house in Fulford, York, by creating a timeless green and brass kitchen. The owners were looking for a way to create an open space in their home that would retain the traditional features they loved, such as the fireplace and the bay window.
The project started with removing a structural wall that separated the kitchen and dining room. This allowed us to combine these two rooms and create an open layout with plenty of natural light.
We repurposed the chimney into an alcove that houses an oven, extractor, and mini tea station. We built custom-made pillars to fit the width of the chimney walls. Having the doors made-to-order allowed these to be one single door rather than two sets of two, creating a more premium look.
We used the Stanton shaker range in Hunter Green with brushed brass handles to match the brass Quooker square taps.
The appliances are mainly from Rangemaster and Samsung. The Belfast unit was adapted to suit the Quooker tank, which typically wouldn't fit underneath.
The island was positioned to allow enough room all around and was completed with White Mirage Quartz worktops for the perfect finish. We installed a removable back door back panel to the island units, allowing for easy access to plumbing.
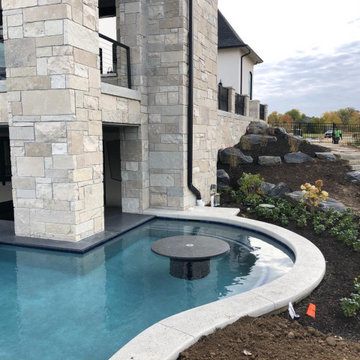
Fond du Lac real thin stone veneer from the Quarry Mill creates a tranquil space for relaxation in this beautifully landscaped backyard and pool area. Fond du Lac contains very consistent colors of grays, whites, and touches of tan. This natural stone veneer has mostly rectangular shapes with squared ends. Fond du Lac stones are great for large and small projects just about anywhere. Large, whole-house siding projects, accent walls, and fireplace surrounds are very popular. The grey tones of this stone make it a great, durable choice for any home or business.
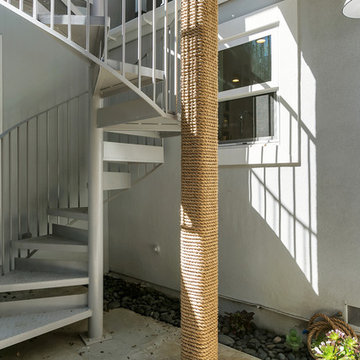
An adorable but worn down beach bungalow gets a complete remodel and an added roof top deck for ocean views. The design cues for this home started with a love for the beach and a Vetrazzo counter top! Vintage appliances, pops of color, and geometric shapes drive the design and add interest. A comfortable and laid back vibe create a perfect family room. Several built-ins were designed for much needed added storage. A large roof top deck was engineered and added several square feet of living space. A metal spiral staircase and railing system were custom built for the deck. Ocean views and tropical breezes make this home a fabulous beach bungalow.
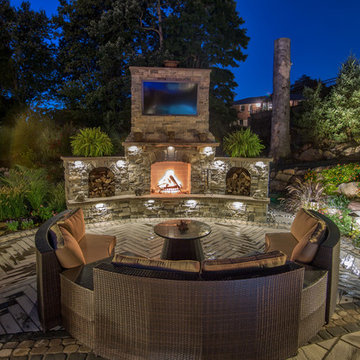
This steeply sloped property was converted into a backyard retreat through the use of natural and man-made stone. The natural gunite swimming pool includes a sundeck and waterfall and is surrounded by a generous paver patio, seat walls and a sunken bar. A Koi pond, bocce court and night-lighting provided add to the interest and enjoyment of this landscape.
This beautiful redesign was also featured in the Interlock Design Magazine. Explained perfectly in ICPI, “Some spa owners might be jealous of the newly revamped backyard of Wayne, NJ family: 5,000 square feet of outdoor living space, complete with an elevated patio area, pool and hot tub lined with natural rock, a waterfall bubbling gently down from a walkway above, and a cozy fire pit tucked off to the side. The era of kiddie pools, Coleman grills and fold-up lawn chairs may be officially over.”
Square Pillar Designs & Ideas
180
