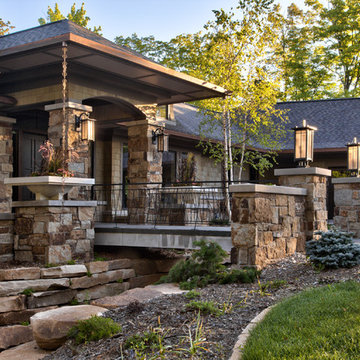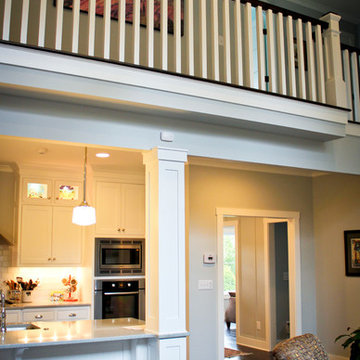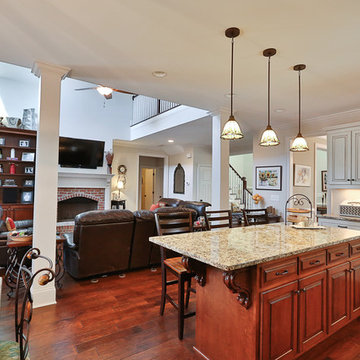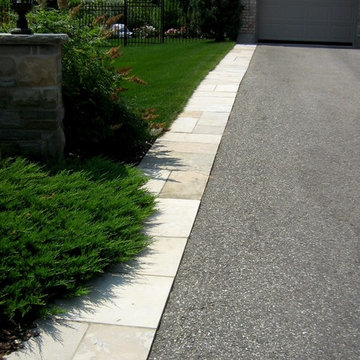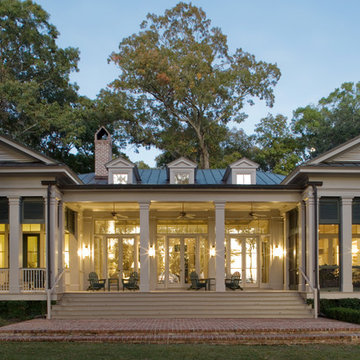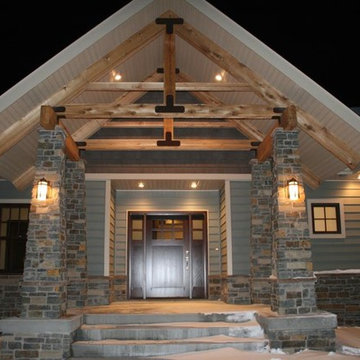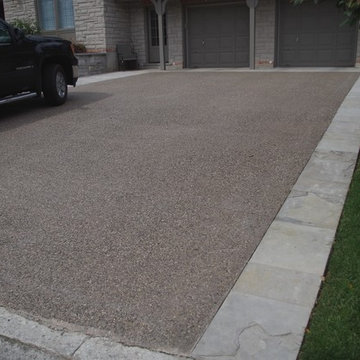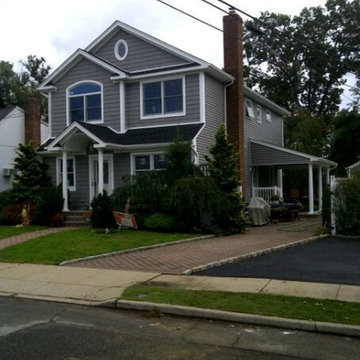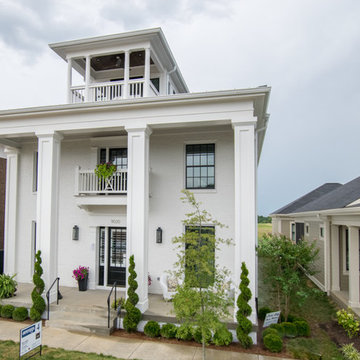Square Pillar Designs & Ideas
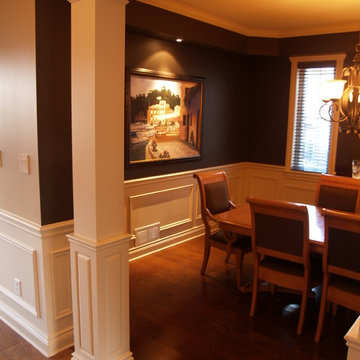
House of Fine Carpentry installed Chair Rail and Applique as well as two Columns.
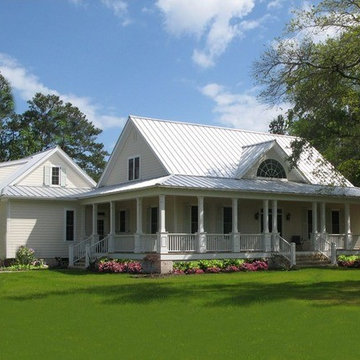
House Plan 137-252
Call 1-800-913-2350
Plan 137-252
Starting at $800.00
Call to order at 1-800-913-2350
Square Feet
2553 sq ft
Bedrooms
4
Baths
3.00
Garage Stalls
2
Stories
2
Width
71 ft
Depth
68 ft
Plans
Main Floor
Reverse
Upper Floor
Reverse
Plan Description
This popular porch-wrapped farmhouse packs a lot of modern living into 2553 sq. ft. The 4 bedroom 3 bath plan includes a two-story great room with a balcony hall leading to the upstairs bedrooms, an island kitchen with breakfast area, separate dining room, master suite and guestroom on the main floor, mud room/laundry between garage and kitchen, a storage room, and space for a future recreation room over the garage.
Specifications
Plan Styles
Country / Farmhouse
Traditional
More
Wheelchair Adaptable
Area
Bonus Sq Ft
404 sq ft
Total Sq Ft
2553 sq ft
Main Floor Sq Ft
1965 sq ft
Upper Floor Sq Ft
588 sq ft
Designer Notes
Included
All plans are drawn at 1/4" scale or larger and include:
Rendering of Front Elevation
Foundation Plan: Most plans include alternate basement plan.
Fully Dimensioned Floor Plan(s)
Electrical Plans
Section Through House
All Exterior Elevations
Selected Interior Elevations
Door and Window Sizes
Construction Details: Including fireplace, stair, molding and cabinet details
Roof Plan and Exterior Details
Plan Type
Single family
Extra Rooms
Open Floor Plan
Great Room Living Room
Kitchen
Peninsula Eating Bar
Nook Breakfast Area Dining
Kitchen Island
Ceiling
Main Ceiling Ft
9 ft
Upper Ceiling Ft
8 ft
Wall
Exterior Wall Finish
Siding
Framing
2"x6"
Outdoor
Wrap Around Porch
Covered Front Porch
Dimension
Height
29 ft
Width
71 ft
Depth
68 ft
Bedroom
Split Bedrooms
Basic Features
Bedrooms
4
Baths
3.00
Potential Bedrooms
0
Garage Stalls
2
Stories
2
Pricing
Plan Set
Price
Master Set
$1100.00
PDF Set
$1100.00
Basic Construction Package
$800.00
Basic Plus Construction Package
$875.00
Single Set
$700.00
Foundation
Price
Basement
+$0.00
Crawlspace
+$0.00
Additional Construction Sets
Price
Each Additional Se
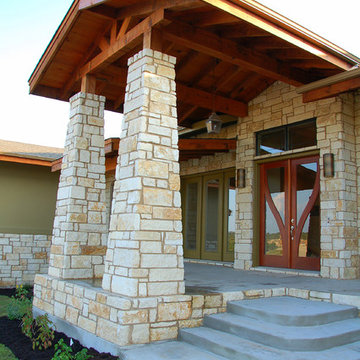
Texas Hill Country style home, 4,695 heated square footage, 5 bedrooms, 4 full baths, and 1 half bath
Find the right local pro for your project
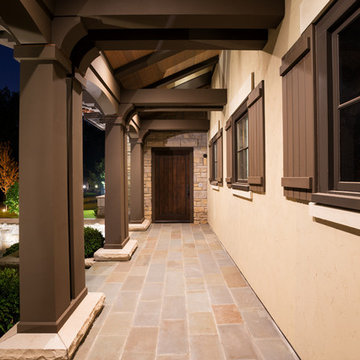
Builder: John Kraemer & Sons | Architecture: Sharratt Design | Interior Design: Engler Studio | Photography: Landmark Photography
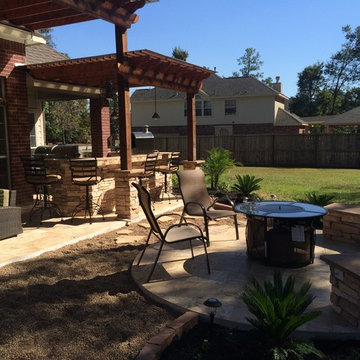
A two-level pergola, circular firepit area and outdoor kitchen with a charcoal-gas combo grill star in this Houston patio addition designed for entertaining large crowds in style.
"The client was an attorney with a passion for cooking and entertaining," says the project's principal designer, Lisha Maxey of LGH Designs. "Her main objective with this space was to create a large area for 10 to 20 guests, including seating and the prep and cooking of meals."
Located in the backyard of the client's home in Spring, TX, this beautiful outdoor living and entertaining space includes a 28-by-12-foot patio with Fantastico silver travertine tile flooring, arranged in a Versailles pattern. The walkway is Oklahoma wister flagstone.
Providing filtered shade for the patio is a two-level pergola of treated pine stained honey gold. The larger, higher tier is about 18 by 10 feet; the smaller, lower tier is about 10 feet square.
"We covered the entire pergola with Lexan - a high-quality, clear acrylic sheet that provides protection from the sun, heat and rain," says Outdoor Homescapes of Houston owner Wayne Franks.
Beneath the lower tier of the pergola sits an L-shaped, 12-by-9-foot outdoor kitchen island faced with Carmel Country ledgestone. The island houses a Fire Magic® combination charcoal-gas grill and lowered power burner, a Pacific Living countertop pizza oven and a stainless steel RCS trash drawer and sink. The countertops and raised bar are Fantastico silver travertine (18-square-inch tiles) and the backsplash is real quartz.
"The most unique design item of this kitchen area is the hexagon/circular table we added to the end of the long bar," says Lisha. This enabled the client to add seating for her dining guests."
Under the higher, larger tier of the pergola is a seating area, made up of a coffee table and espresso-colored rattan sofa and club chairs with spring-green-and-white cushions.
"Lighting also plays an important role in this space, since the client often entertains in the evening," says Wayne. Enter the chandelier over the patio seating arrangement and - over the outdoor kitchen - pendant lamps and an industrial-modern ceiling fan with a light fixture in the center. "It's important to layer your lighting for ambiance, security and safety - from an all-over ambient light that fills the space to under-the-counter task lighting for food prep and cooking to path and retaining wall lighting."
Off the patio is a transition area of crushed granite and floating flagstone pavers, leading to a circular firepit area of stamped concrete.
At the center of this circle is the standalone firepit, framed at the back by a curved stone bench. The walls of the bench and column bases for the pergola, by the way, are the same ledgestone as the kitchen island. The top slab on the bench is a hearth piece of manmade stone.
"I think the finish materials blend with the home really well," says Wayne. "We met her objectives of being able to entertain with 10 to 12 to 20 people at one time and being able to cook with charcoal and gas separately in one unit. And of course, the project was on time, on budget."
"It is truly a paradise," says the client in her Houzz review of the project. "They listened to my vision and incorporated their expertise to create an outdoor living space just perfect for me and my family!"
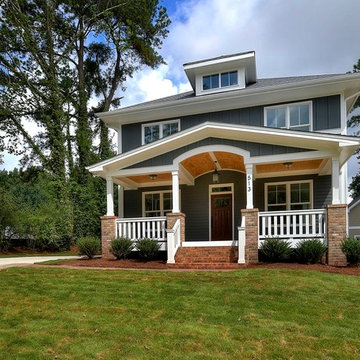
Traditional craftsman style exterior in Five Points.
Photo Credit: Leading Images
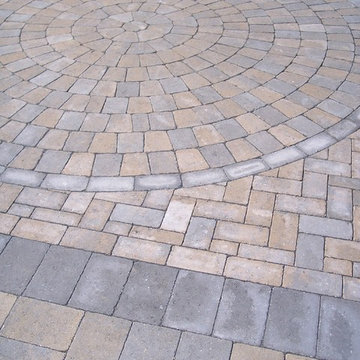
Nature's Accents Landscape Services, Inc.
Project Entry: Cummings' Residence
2013 PLNA Awards for Landscape Excellence Winner
Category: Residential Hardscaping $15,000 - $30,000
Award Level: Bronze
Project Description:
The Cummings' worked with our designer to create an outdoor living space which would function as an area for family and friends to gather. The two main elements the clients requested were an area for an outdoor fire pit, where they could comfortably gather and roast hot dogs and marshmallows. The second was to incorporate a pergola to provide shade as well as add an architectural element to the design. Taking their needs into consideration, our designer created spaces for each of these requests as well as incorporating plantings with seasonal interest.
The Cummings' property is situated on about 2 acres in a rural setting. The property is mostly flat and gently slopes from the front of the home to the street. The property is bordered by farmland an country homes as well as a commercial property to the left. Privacy became a concern and a fence was installed to screen the commercial property. Ornamental and perennial plantings were chosen for full sun, low maintenance, extended bloom time and if possible multi-seasonal interest.
Incorporating circles and various sizes of pavers created a challenge to blend square and circular patterns, as well as incorporating the vinyl pergola square to the existing buildings and paver patterns. Also, this project was installed in August and there were extended periods of extreme heat and little shade relief due to lack of mature trees on the site.
The 790 square feet of material used to create the patio was Imperial by EP Henry 3-piece modular pavers. They were installed in a random pattern with a 8x9 sailor row. The pillars, seat and retaining walls, fire pit and steps were created using Versa-lok block. Natural stepping stones were installed to provide access through the landscape to the back yard. Several Integral light fixtures were integrated into the seat and retaining walls and the steps. A custom 12x12 white vinyl pergola was installed. Brown toned 1-3" decorative stone was installed throughout the design to aid in drainage as well as add another dimension to the project.
Each project our company, Nature's Accents Landscape Services, Inc., undertakes has its own unique features. It was a real pleasure to see all the unique aspects of the project unfold, from the initial design consultation to the last installed plant, not to mention surpassing our client's expectations. This project has been admired by many clients of the homeowners (tanning/nail salon on site) and through their recommendation has led to four new clients of our own.
PLANT LIST:
• 1 Cornus kousa `Satomi`
• 1 Cedrus altantica `Glauca Pendula`
• 1 Fagus sylvatica `Purple Fountain`
• 2 Physocarpus opulifolius `Seward`
• 2 Hibiscus syriacus `Lucy`-tree form
• 2 Fothergilla gardenii `Mt. Airy`
• 3 Panicum virgatum `Shenandoah`
• 4 Liriope muscari `variegata`
• 12 Hemerocallis `Happy Returns`
• 5 Rosa `Radrazz`
• 2 Virburnum carlesii
• 3 Miscanthus sinensis `Adagio`
• 8 Salvia x sylvestris `May Night`
• 2 Taxus bacatta `Rependens`
• 3 Liatris spicata `Kobold`
• 1 Miscanthus sinensis `Morning Light`
• 3 Coreopsis verticillata `Moonbeam`
Photo Credits: Nature's Accents Landscape Services, Inc.
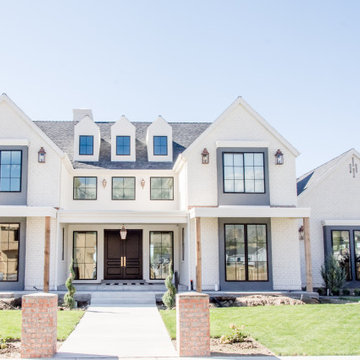
Traditional forms with a modern take. This transitional home provides nostalgia while allowing for new ideas and styles.
The home's main level is centered around a common exterior space in which the living, dining and master bedroom have direct access to the outdoors, which extends the living space beyond the walls of the home.
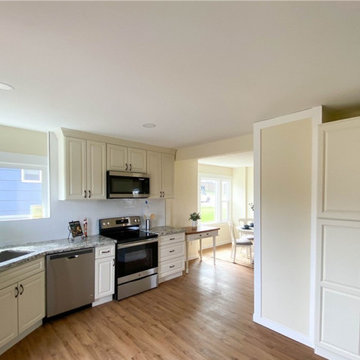
TACOMA REMODEL
Are you ready to start your project?
We look forward to working with you on your next remodel or new custom built home, from the design process through construction and delivery.
Book a service with us!
Consultations, Property Research and Project Consultations, Permit Set, Pierce County Site Visit, Washington State Project Design Review.
Indoor, outdoor, and all general construction contracting services!
All other services, we have got you covered!
DCS BUILT: Contact Us
https://dcsbuilt.com/contact-us
Exterior, Porch, Structural, Concrete construction, Driveway, Concrete patio, Bedroom Additions, Square Footage, Custom Flatwork, remodel, renovate, near me, Electrical, Plumbing, Mechanical, Upgrades, Roofing, Paint, Windows, Doors, Finishing, Trim, Stairway, Framing, Existing, New Addition, fascia, siding, HVAC, fence contractor, fence company near me, fence company, fence installation near me, fence builders, fence installers, local, near me, deck company, house lift company, house foundation leveling, foundation repair, beam repair, flexural repair, non-destructive testing, repair materials, repeated loading, reinforce beam, structural beam repair near me, structural support, structural support jacks, beam support, floor joist repair, beam replacement, remodeler, bathroom renovation, kitchen renovation, new kitchen cost, bathroom remodelers, kitchen remodelers, bathroom designer, bathroom remodel, basement remodeling, cost to finish, basement finishing, deck builders near me, plumber near me, electrician near me, hvac near me, flooring near me, roofing near me, framing near me, carpentry near me, structural repair. Residential, exterior, installation, install, Development, Permits, Exterior, custom, deck, rafters, soffit, fascia, new, existing, rafter, beam, brace, post, anchor, carpentry, framing, load, truss, purlin, tie down, joist, hanger, support, sub frame, refinish, update, renovate, remodel, paint, before, after, railing, stairway, tread, step, sturdy, structure, Interior, Kitchen, Tiling, Cabinets, Vanity, Finishing Trim, Moulding and Millwork, Granite countertop, Quartz, butcher block, Fixtures, Lighting, HVAC, Appliances, Additional Closet Space, Hot water Heater, interior design, elevations, floor plan, permit plan, construction, remodel, bedroom, bathroom, hallway, Exterior Custom Covered Porch Steel Posts Structural Concrete construction Driveway Concrete patio Bedroom Additions Adding Square Footage Custom Flatwork Tongue and Groove Electrical Plumbing Mechanical Upgrades Roofing Paint Windows French Doors Finishing Trim stone pillar railing front entry custom addition Stairway, custom build, piercecounty, design, remodel, building, architecture, renovation, hgtv, hgtv home, design, fixer, upper fixer, custom built, custom homes, dream home, custom builder, custom remodel, general contractor, puyallup, selling, home mortgage, Refinance, refinance, renovate, refinance home, best time to sell, tacoma, washington, Anderson Island, Vashon Island, Mcneil Island, Washington, Puget Sound, Key Peninsula, Gig Harbor, University Place, Lakewood, Steilacoom, Long Branch, Fort Lewis, Fox Island, Mcchord, Olympia, Shelton, Belfair, Pierce County, King County, Sumner, Puyallup, South Hill, Edgewood, Auburn, Enumclaw, Federal Way, Parkland, Graham, Spanaway, Eatonville, Covington, Elk Plain, Tacoma, Kent, Lakewood, Maple Valley, Des Moines, Auburn, Issaquah, New Castle, Tukwilla, renovation, new kitchen cost, bathroom remodelers, kitchen remodelers, bathroom designer, bathroom remodel, basement remodeling, cost to finish, basement finishing, deck builders near me, plumber near me, electrician near me, hvac near me, flooring near me, roofing near me, framing near me, carpentry near me, structural repair.
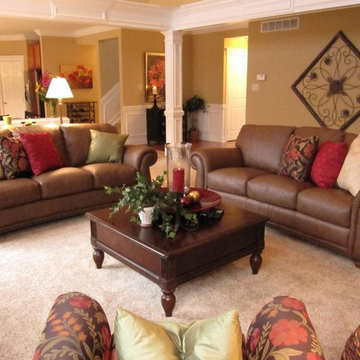
Lovely use of pillows to tie the room together and combining them in interesting ways that is pleasing and provides a focal point for the eye. Redesign by Debbie Correale of Redesign Right, LLC.
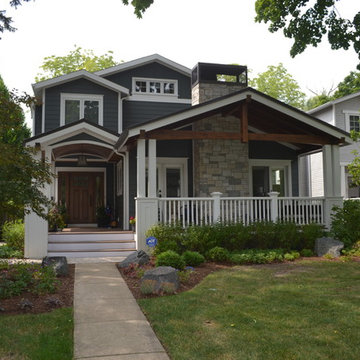
Full yard front renovation to update landscaping after home renovation. Addition of Gun Metal Gray Boulders tie masonary work on chimney into landscape. Brick paver pad at front entry joins a brick paver walkway that leads to the backyard. Brick paver walkway extends all the way back to renovated carriage house and spiral staircase to access second story living area. Brick pavers wrap around thermal blue bluestone patio and newly reconfigured maintenance free deck with pergola. Custom blend tumbled full veneer stone on square fire pit and seat wall with bluestone coping.
Square Pillar Designs & Ideas
100
