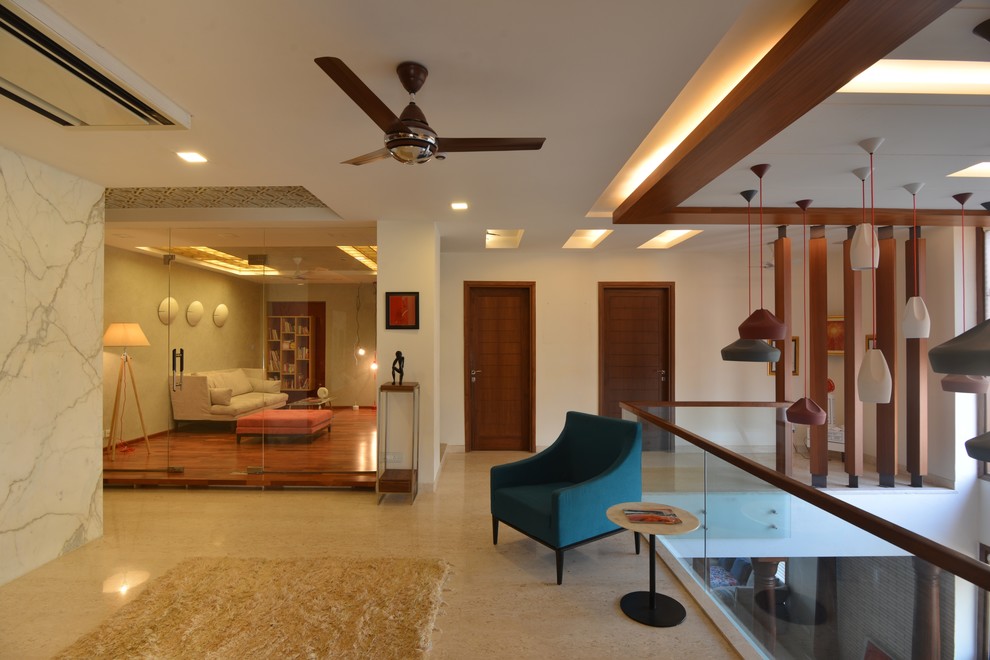
Sobti's Residence
The upper floor has master bedroom in the front and a guest bedroom in the rear, a family lounge which is used as T.V. room is placed on an elevated platform with wooden flooring in contrast to cream stone used in the lobby creating a transition in space.
Mr. Bharat Aggarwal

wooden false ceiling and lighting