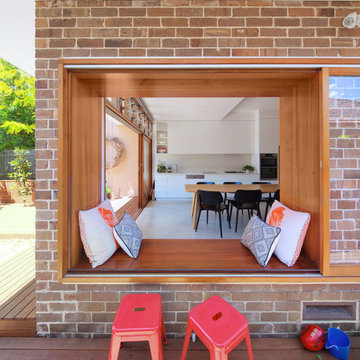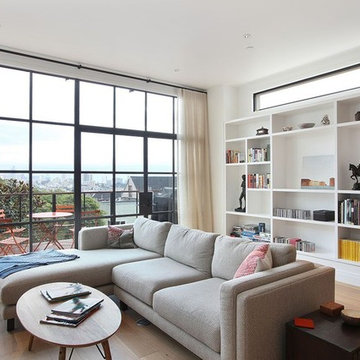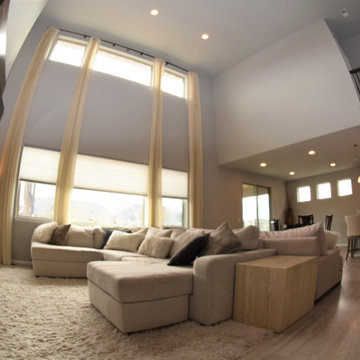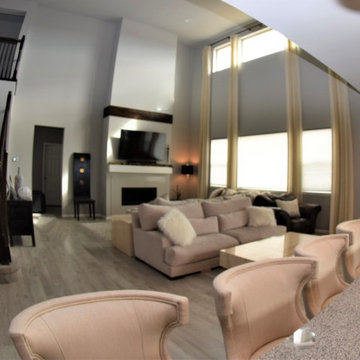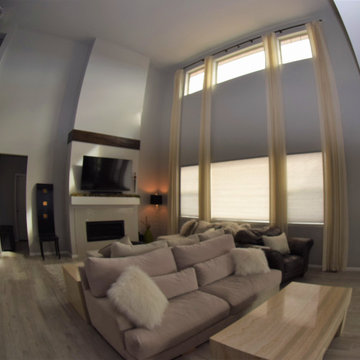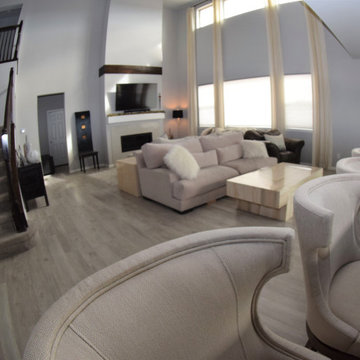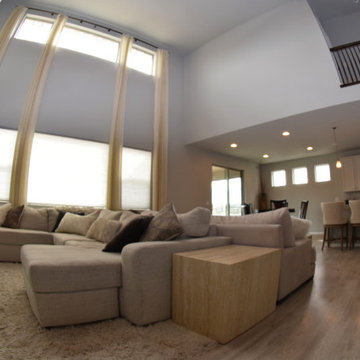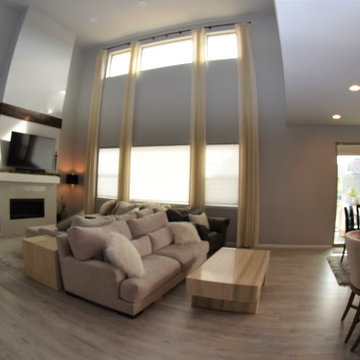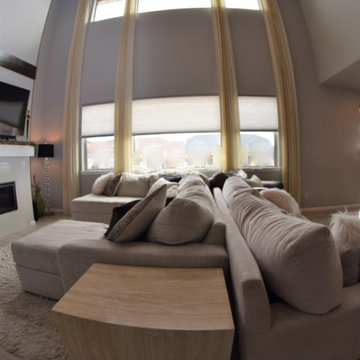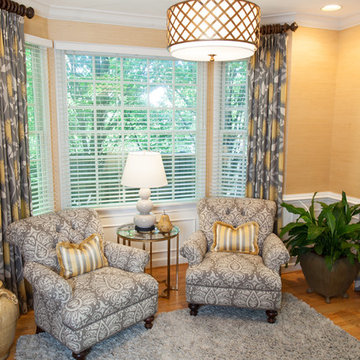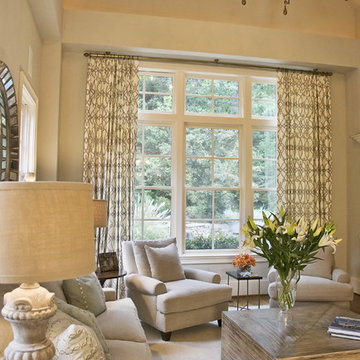Small Window Curtain Designs & Ideas
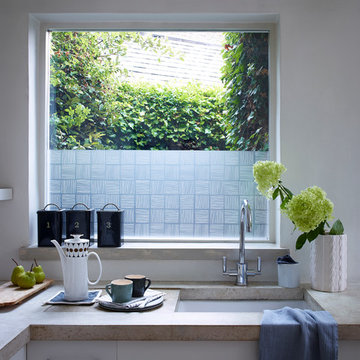
White printed designs from The Window Film Company are the ideal way of adding a stylish design feature to glass and glazing. With a wide range of varied patterns to choose from, there is a product to suit every style and taste. Each panel is created to your exact size specifications, and printed by our in-house graphics department.
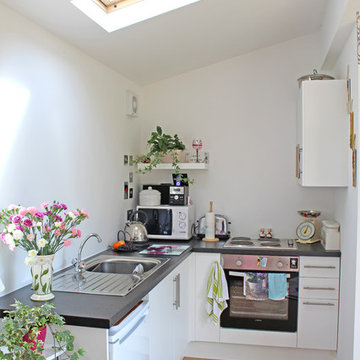
This is the kitchen inside the small cottage style house we built for our client. A compact kitchen in our clients cottage does not mean that she has had to compromise. Our client has found room for a cooker, dishwasher and microwave. A velux window offers lots of natural light.
Find the right local pro for your project
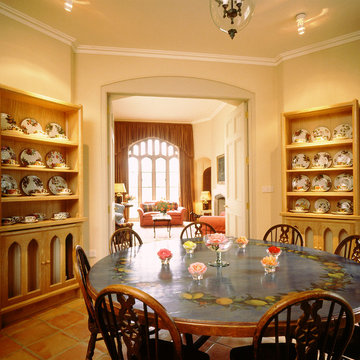
A European limed oak octagonal framed kitchen made for Lord and Lady Fairhaven at Kirtling Tower in Cambridgeshire. The kitchen was designed to echo and complement the Tudor architecture of Kirtling Tower, particularly the Tudor arched windows. All the kitchen doors feature a solid European oak Tudor arch raised and fielded panel, reflecting what was used throughout the Tower by the original builders. The back wall has a made to measure La Cornue oven, hob and extractor, with open fronted drawers to the left and dovetailed drawer to the right. All the knobs were made from the same oak, turned and then wedge fixed from behind. Most of the shelves throughout the kitchen are set on small adjustable pegs.
Designed and hand built by Tim Wood
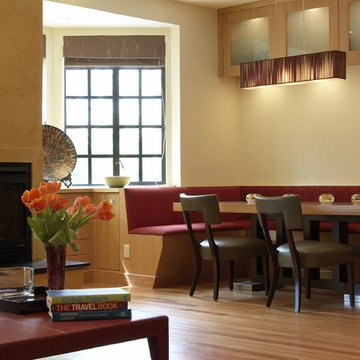
Contemporary with warmth and comfort. This condo, located in a delightfully busy San Francisco neighborhood needed a total renovation of the existing space.
On the first floor the main living area including a small den, living room, dining area and kitchen needed to be updated. The challenge was to achieve the maximum of comfort, understated elegance and functionality in a small space that would be appropriate for the couple’s everyday life.
On the second floor,
On the first floor, the style is quiet and sophisticated with clean, simple lines made sumptuous with rich materials.
The original kitchen was closed off from the rest of the living space but in the renovation, the kitchen becomes the focal point of the main living area. Opening the kitchen gives the entire condominium a spacious feeling and allows natural light to enter the kitchen.
The simple flush lines of the elegant cabinetry create a harmonious rhythm set off by glass, which has been hand etched in a pattern of leaves and branches that mimic the trees visible through the windows. The patterned glass is also used in the pantry door, and allows light from pantry windows to enter the kitchen. Located near the front entry to the condo, the bar counter, a large hardwood plank with a strong grain and deep color adds a striking textural element.
On the second floor, changing the master bath was essential. The original layout with the bath tub and toilet on one side of the room and a wall length cabinet with a sink on the opposite wall was adequate but uninteresting. The finishes were uninviting.
A portion of an adjacent closet was taken over to enlarge the space. The toilet was moved into the new space allowing the addition of a gracious shower separate from the soaking tub. The wall adjacent to the hallway was also moved out to form a pleasing angle adding space and interest. It also allowed for an angled built-in closet system in the hallway. The sink was moved to the wall opposite the entry door, designed with a floating cabinet. Tall cabinets run perpendicular to the sink cabinet.
Photo-David Livingston
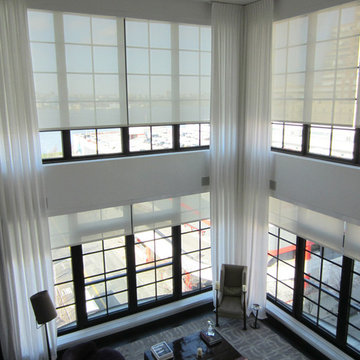
Gil Breef
New York Window Fashion
www.nywindowfashion.com
Gil@nywindowfashion.com
212.755.3500
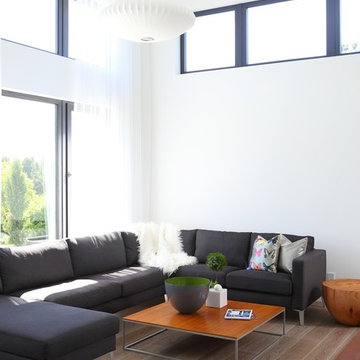
Private Residence in West Vancouver, British Columbia | Home by Blackfish Homes
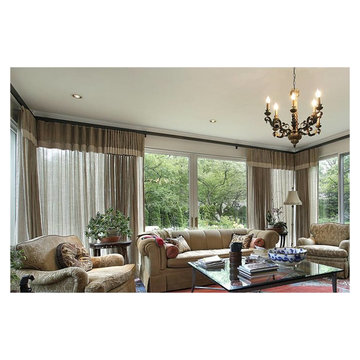
Windows Dressed Up Showroom in Northwest Denver, 38th on Tennyson (303.455.1009), offers the latest in custom curtain, drapery, side panels, valances, cornices, seamless sheer, color blocking and more.
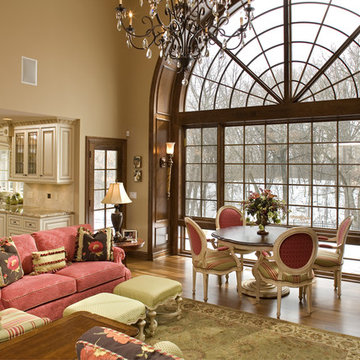
Kitchen details:
Cabinet material: Painted
Door style: raised panel with applied moulding
Cabinet style: frameless
Counter tops: granite
Custom cabinetry by Modern Design
Small Window Curtain Designs & Ideas

Putting cabinetry along the back wall of our Condo project would have looked clumsy butted up against the window. Instead we made this otherwise awkward corner shine with a striking marble splash back to the ceiling. Keeping the upper cabinets white (which keeps the space open and spacious) adding a splash of colour below and hint of timber and brass means that this small kitchen is not small on style.
60
