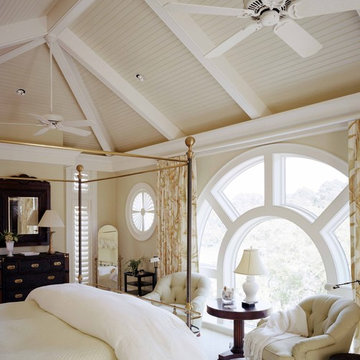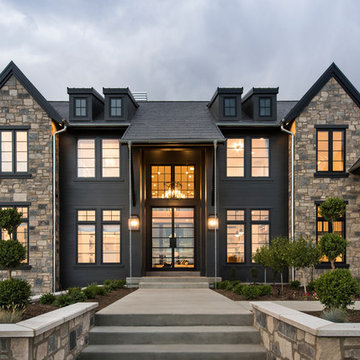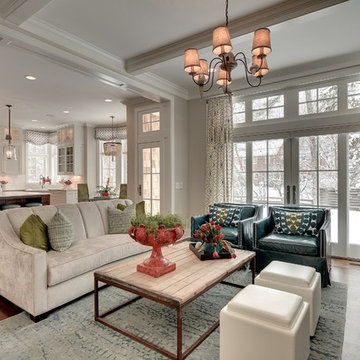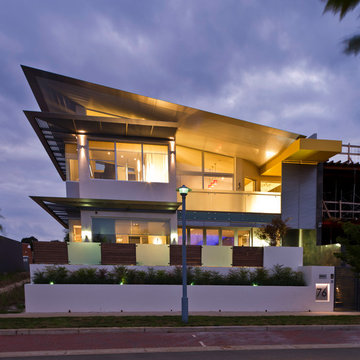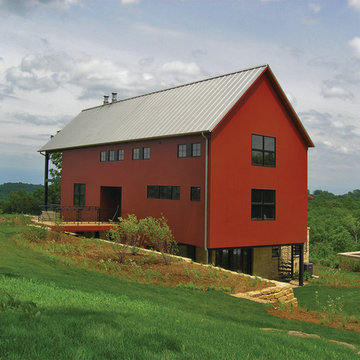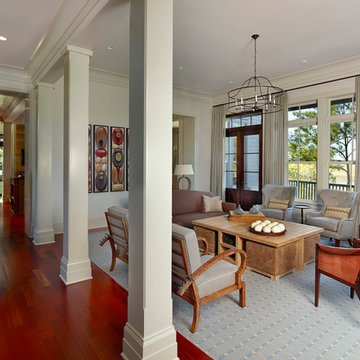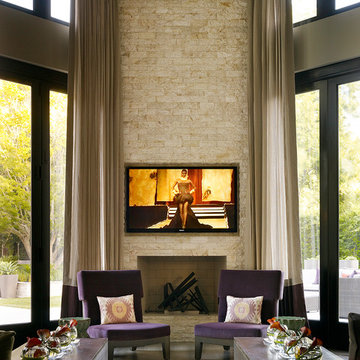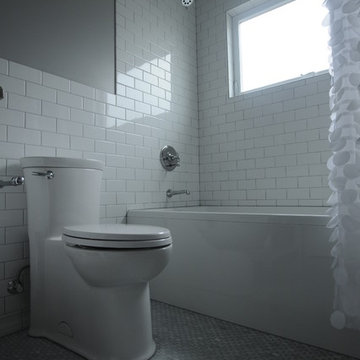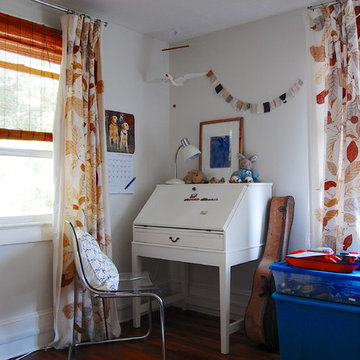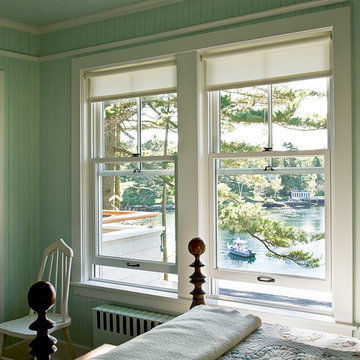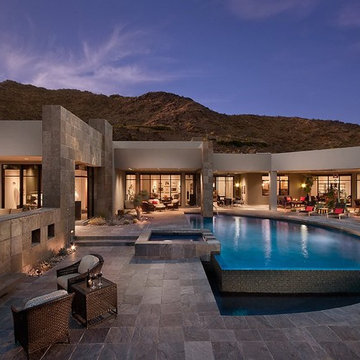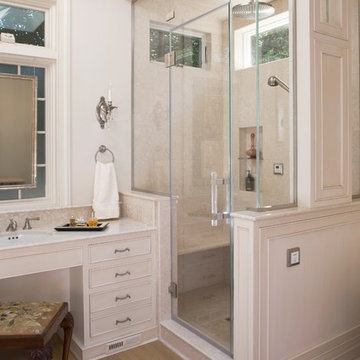Small Window Curtain Designs & Ideas
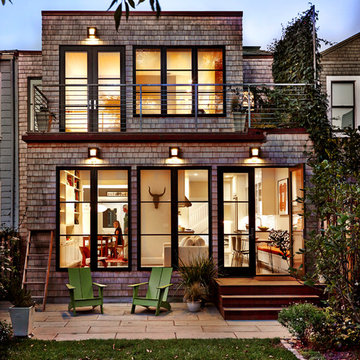
This high durability exterior requires no painting or maintenance over time due to the natural cedar shingles, untreated machiche wood decking, blue stone patio, aluminum clad windows, copper gutters and galvanized railings.
Photography: Brian Mahany
Find the right local pro for your project
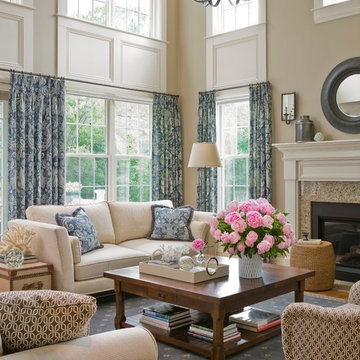
While two-story rooms offer abundant natural light, they can feel cold due to the shear scale. We transformed this new space into a comfortable and elegant gathering place for a family that loves to entertain.
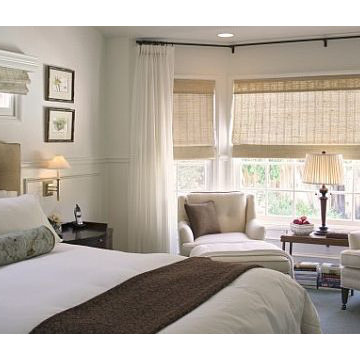
draperies and roman shades in a bay window and coordinating roman shade in the window above the bed
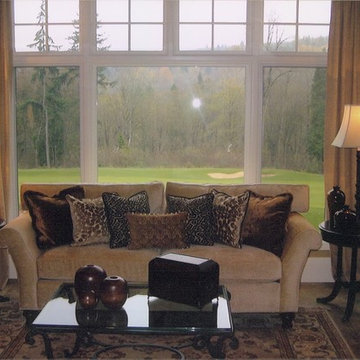
A cozy, traditional home in Bellevue featuring beige walls, bay windows, beige curtain drapes, a patterned area rug, wooden coffee table, classic chairs, and a textured flat hearth fireplace.
Designed by Michelle Yorke Interiors who also serves Issaquah, Redmond, Sammamish, Mercer Island, Kirkland, Medina, Seattle, and Clyde Hill.
For more about Michelle Yorke, click here: https://michelleyorkedesign.com/
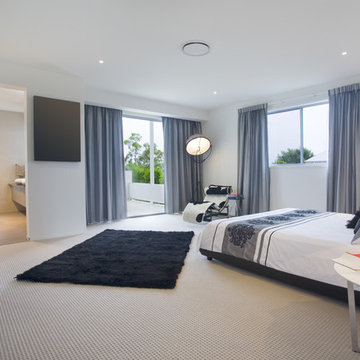
WINDOWS DRESSED UP SHOWROOM – located at 38th on Tennyson – www.windowsdressedup.com Complete line of window treatments - blinds, shutters, shades, custom drapes, curtains, valances, bedding. Over 3,000 designer fabrics. Bob & Linnie Leo have over 58 years experience in window fashions. Let them help you with your next project. Design recommendations and installation available. Hunter Douglas Showcase Dealer, Graber & Lafayette Interior Fashions too. Curtain & drapery hardware. OUT OF STATE? Visit our online store: https://www.ddccustomwindowfashions.com/
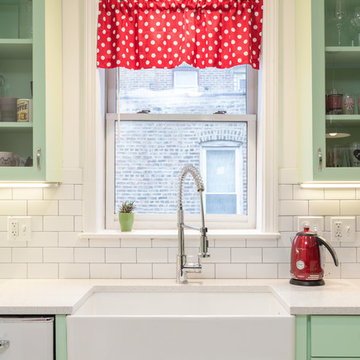
A retro 1950’s kitchen featuring green custom colored cabinets with glass door mounts, under cabinet lighting, pull-out drawers, and Lazy Susans. To contrast with the green we added in red window treatments, a toaster oven, and other small red polka dot accessories. A few final touches we made include a retro fridge, retro oven, retro dishwasher, an apron sink, light quartz countertops, a white subway tile backsplash, and retro tile flooring.
Home located in Humboldt Park Chicago. Designed by Chi Renovation & Design who also serve the Chicagoland area and it's surrounding suburbs, with an emphasis on the North Side and North Shore. You'll find their work from the Loop through Lincoln Park, Skokie, Evanston, Wilmette, and all of the way up to Lake Forest.
For more about Chi Renovation & Design, click here: https://www.chirenovation.com/
To learn more about this project, click here: https://www.chirenovation.com/portfolio/1950s-retro-humboldt-park-kitchen/
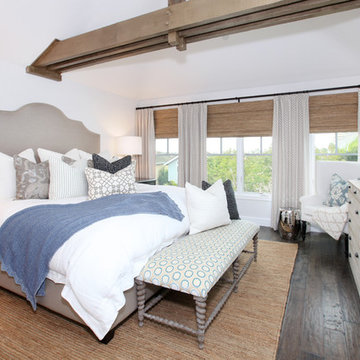
Sophisticated, family-friendly beach house in Newport Beach.
Interior Design by: Blackband Design.
Phone: 949.872.2234
Small Window Curtain Designs & Ideas
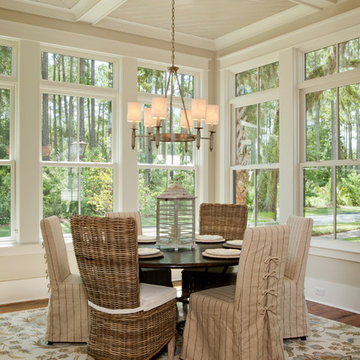
The Laurel was a project that required a rigorous lesson in southern architectural vernacular. The site being located in the hot climate of the Carolina shoreline, the client was eager to capture cross breezes and utilize outdoor entertainment spaces. The home was designed with three covered porches, one partially covered courtyard, and one screened porch, all accessed by way of French doors and extra tall double-hung windows. The open main level floor plan centers on common livings spaces, while still leaving room for a luxurious master suite. The upstairs loft includes two individual bed and bath suites, providing ample room for guests. Native materials were used in construction, including a metal roof and local timber.
140
