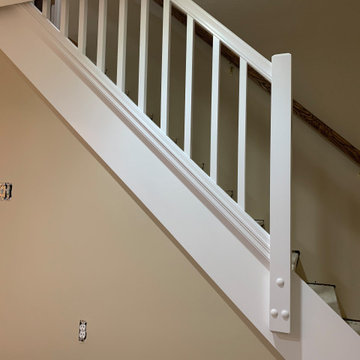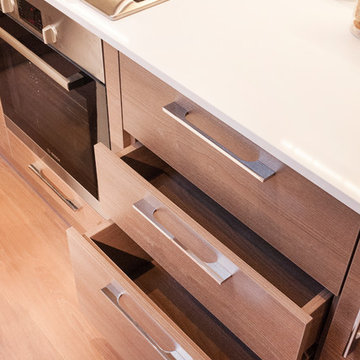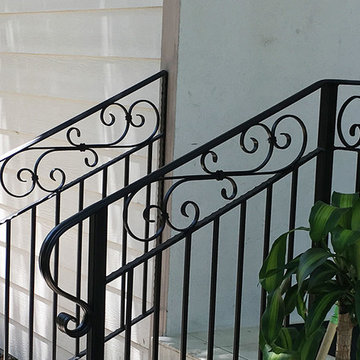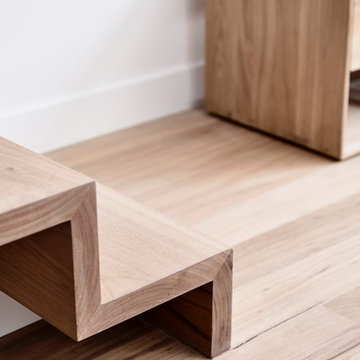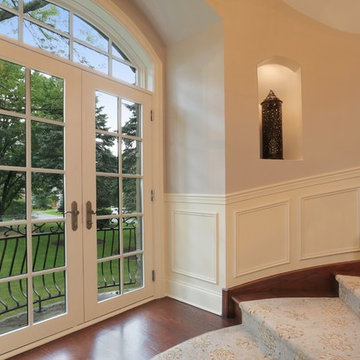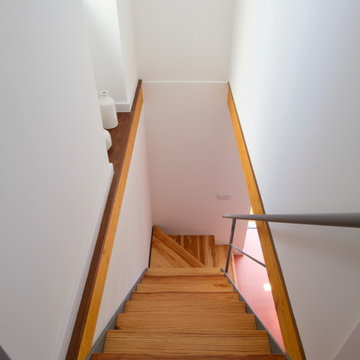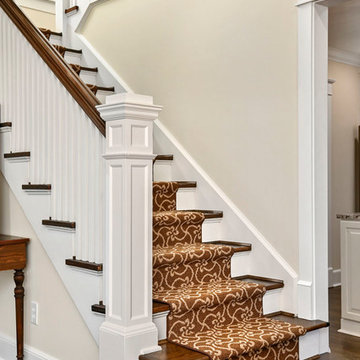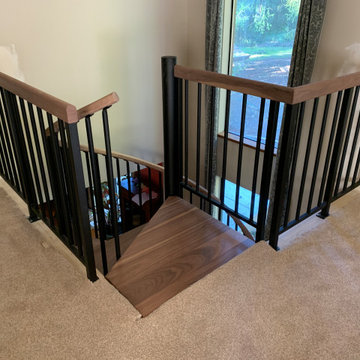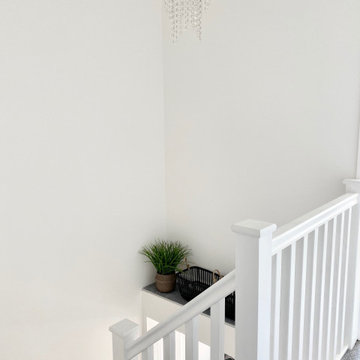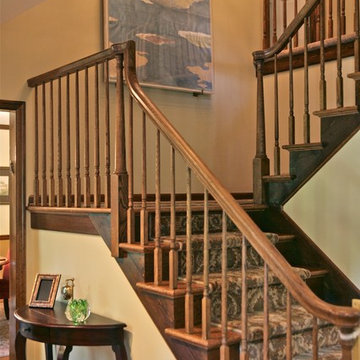Small Staircase Designs & Ideas
Sort by:Relevance
3181 - 3200 of 4,696 photos
Item 1 of 2
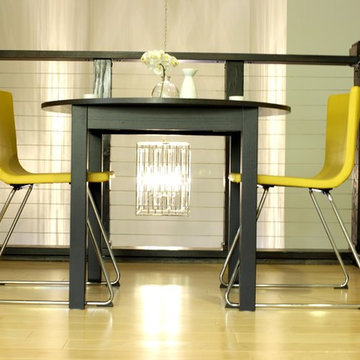
Shari Misturak for IN Studio & Co. Interiors, cable stair system utilizing landing space as a small sitting area
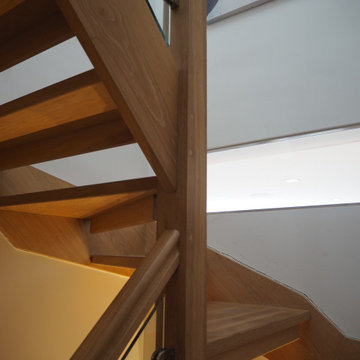
This large property on a good-sized plot in Hove was largely imbalanced internally and was made up of a mix of added external elements. The client’s brief was to modernise the property throughout and adapting the internal arrangement to suit their family needs.
A two-storey rear extension replaced two former single storey extensions and expressed the clients’ attitude to contemporary living. A small porch structure was added to the front of the property to enhance the prominent chimney feature and to create a more welcoming entrance.
Finding the balance between the traditional nature of the existing building and the modern aesthetic desired by the client for the new additions proved to be a key design challenge. It was important to remain sympathetic of the old but not to allow this to diminish the potential of the project. The front porch was an important part of the design as it allowed us to introduce the contemporary aesthetic early in the journey through the building, indicating something even more modern was still to come.
Find the right local pro for your project
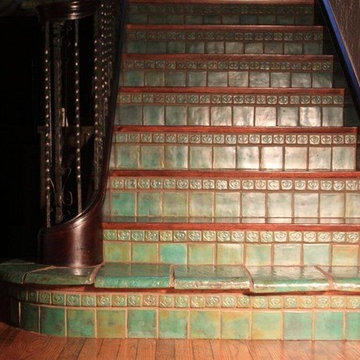
Potawatomi Tile Works Custom Handmade Ceramic Tile Stair Risers
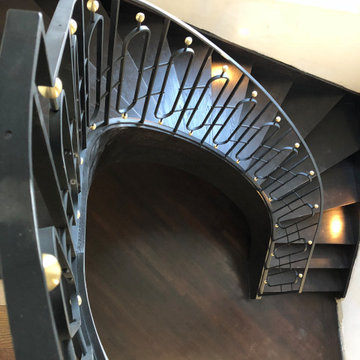
Black cold rolled steel railing with brass ball in transitional style with ornamental rounded banisters. Each section decorated by brass ball that makes a contract color combination with blackened steel. Also, thanks to its thickness, banisters looks cozy and elegant. Secondly, these railings are a mix of minimalist and classic style. You may ensure it by a small amount of traditional decoration elements. There is only one glossy brass ball per section, that is unlike from chic classic designs with abundance of gold decor. In addition, black cold rolled railings have only three lines in their parts’ construction. Despite it’s minimalism, this architecture piece become a main part decoration part of the house.
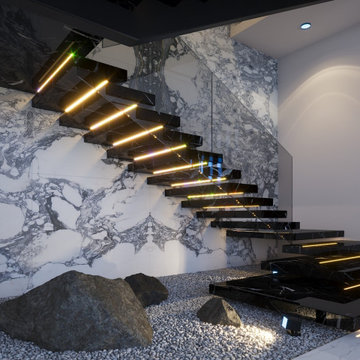
Modern black marble staircase design in a contemporary villa in Saudi Arabia, near Riyadh. Floating steps effect with backlight for each step. Small decorative garden of stones.
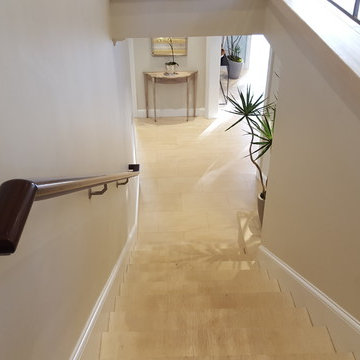
Built in 1998, the 2,800 sq ft house was lacking the charm and amenities that the location justified. The idea was to give it a "Hawaiiana" plantation feel.
Exterior renovations include staining the tile roof and exposing the rafters by removing the stucco soffits and adding brackets.
Smooth stucco combined with wood siding, expanded rear Lanais, a sweeping spiral staircase, detailed columns, balustrade, all new doors, windows and shutters help achieve the desired effect.
On the pool level, reclaiming crawl space added 317 sq ft. for an additional bedroom suite, and a new pool bathroom was added.
On the main level vaulted ceilings opened up the great room, kitchen, and master suite. Two small bedrooms were combined into a fourth suite and an office was added. Traditional built-in cabinetry and moldings complete the look.
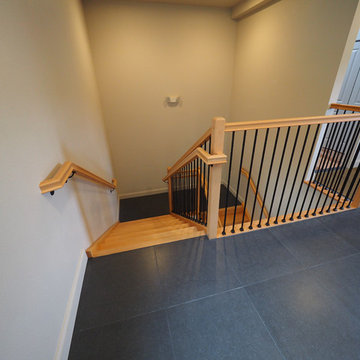
Welcome to Top Tread Stairways! Well, this is the fun I've been having lately. I just built 4 stairways that are headed to commercial building in a small town in southeast Alaska called Skagway. These are open-riser stairs with Beech treads and flat-grain Doug Fir stringers which gives them somewhat of a contemporary look. Today we're packing everything in a crate along with all the railing parts and iron balusters and shipping to the Port of Seattle where it enters the care of Alaska Marine Lines. We're heading to Skagway, AK to install these in 2 weeks, Lord willing. I thought you might enjoy seeing a shot of these before they leave my shop. HAVE A GREAT DAY and please let me know if I can help you with any custom stair projects. 916-991-9700
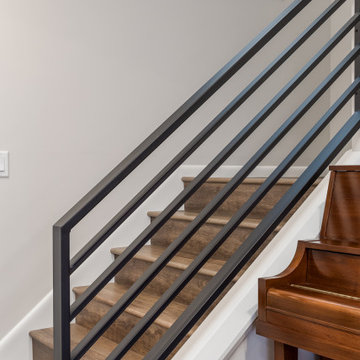
These clients purchased this home knowing the vision of what it could be which was to take down 8 walls! Which is no small task and a pricy one. When they got the cost of what it would take to do steel beams they knew certain important pieces of their renovation weren't going to be done. So we settled on having 3 posts and ended up getting the renovation and space of their dreams!
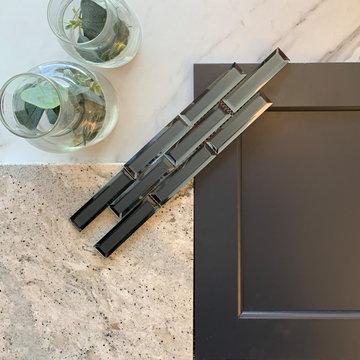
Master bathroom remodeled from start to finish by Village Home Stores. We removed a small shower and large Jacuzzi tub to make room for two new blue painted vanities and a custom tiled walk in shower. Cabinetry in Charcoal Blue paint from Koch and Quartz surfaces by Cambria Quartz in Summerhill design.
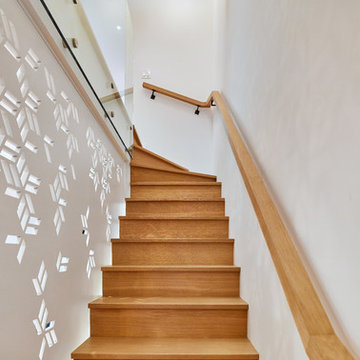
Only the chicest of modern touches for this detached home in Tornto’s Roncesvalles neighbourhood. Textures like exposed beams and geometric wild tiles give this home cool-kid elevation. The front of the house is reimagined with a fresh, new facade with a reimagined front porch and entrance. Inside, the tiled entry foyer cuts a stylish swath down the hall and up into the back of the powder room. The ground floor opens onto a cozy built-in banquette with a wood ceiling that wraps down one wall, adding warmth and richness to a clean interior. A clean white kitchen with a subtle geometric backsplash is located in the heart of the home, with large windows in the side wall that inject light deep into the middle of the house. Another standout is the custom lasercut screen features a pattern inspired by the kitchen backsplash tile. Through the upstairs corridor, a selection of the original ceiling joists are retained and exposed. A custom made barn door that repurposes scraps of reclaimed wood makes a bold statement on the 2nd floor, enclosing a small den space off the multi-use corridor, and in the basement, a custom built in shelving unit uses rough, reclaimed wood. The rear yard provides a more secluded outdoor space for family gatherings, and the new porch provides a generous urban room for sitting outdoors. A cedar slatted wall provides privacy and a backrest.
Small Staircase Designs & Ideas
160
