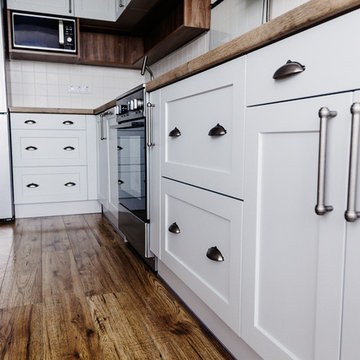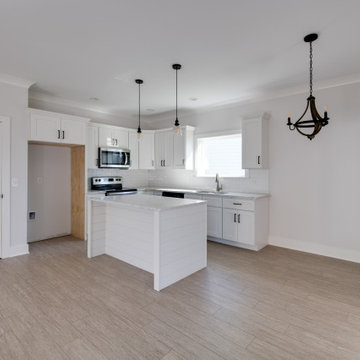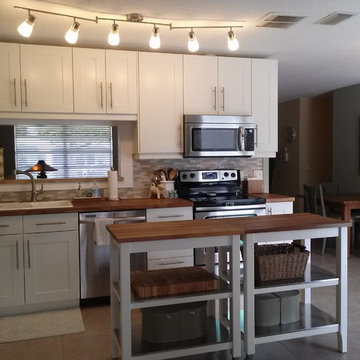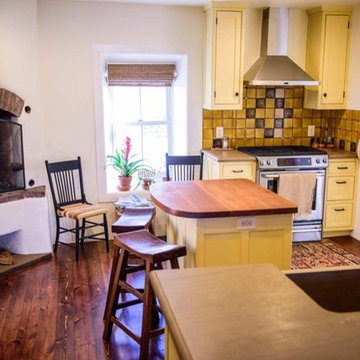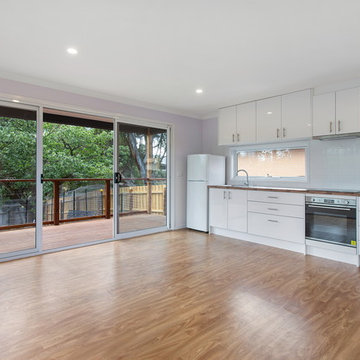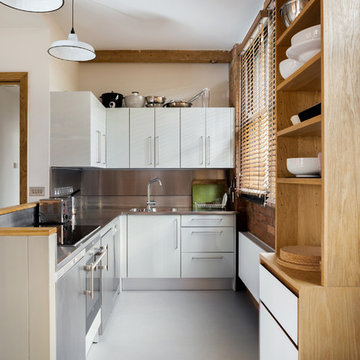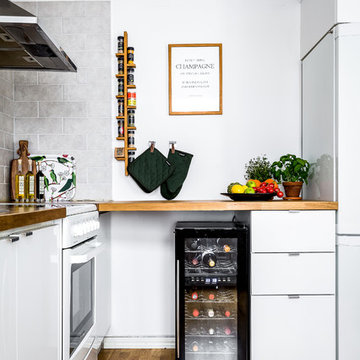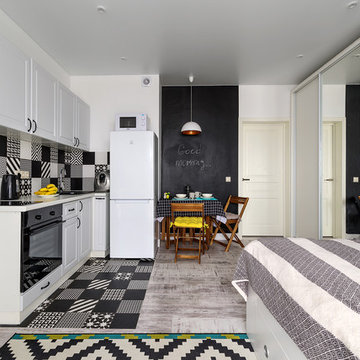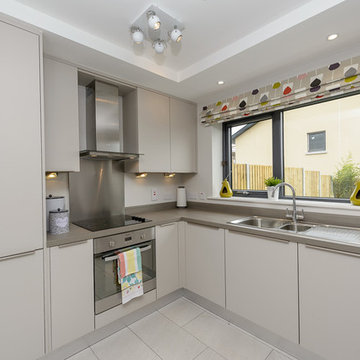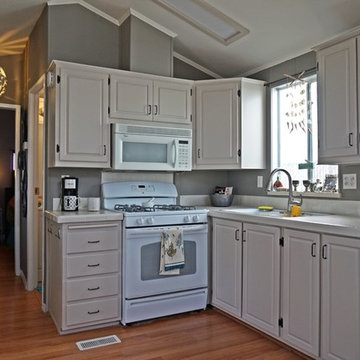Small Modular Kitchen Designs
Sort by:Relevance
3981 - 4000 of 1,26,993 photos
Item 1 of 2
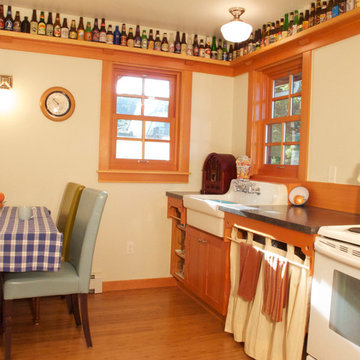
The small kitchen is open to the dining and living room. The client has a substantial beer bottle collection, so were included a rail up high on the wall for their display.
Photo copyright Howard Miller
Find the right local pro for your project
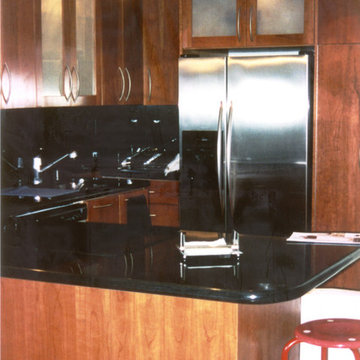
Client wanted to use rich wood with dark stone. Our goal was to maximize the small space and create a very practical kitchen that was still dramatic.
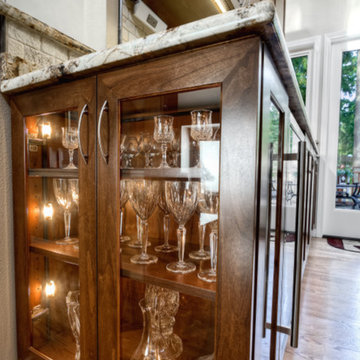
Full kitchen remodel with the addition of a wall of windows and the expansion of the interior space. The layout started as a fairly small galley kitchen and was transformed into an open great room with lots of natural light. Custom cabinets throughout and enough innovative touches to delight any aspiring chef.
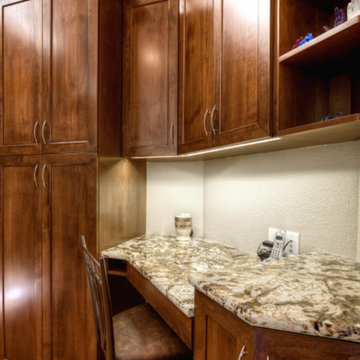
Full kitchen remodel with the addition of a wall of windows and the expansion of the interior space. The layout started as a fairly small galley kitchen and was transformed into an open great room with lots of natural light. Custom cabinets throughout and enough innovative touches to delight any aspiring chef.

This gray and white family kitchen has touches of gold and warm accents. The Diamond Cabinets that were purchased from Lowes are a warm grey and are accented with champagne gold Atlas cabinet hardware. The Taj Mahal quartzite countertops have a nice cream tone with veins of gold and gray. The mother or pearl diamond mosaic tile backsplash by Jeffery Court adds a little sparkle to the small kitchen layout. The island houses the glass cook top with a stainless steel hood above the island. The white appliances are not the typical thing you see in kitchens these days but works beautifully.
Designed by Danielle Perkins @ DANIELLE Interior Design & Decor
Taylor Abeel Photography
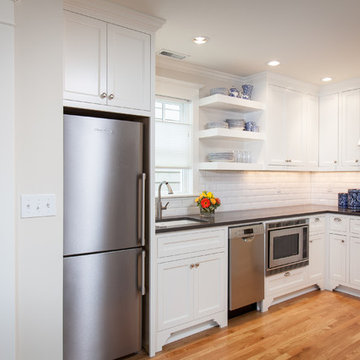
ADU kitchens are difficult to plan as you have to pack so much into such a tight space. We were able to accomplish a lot with this layout. We love the mini Bosch dishwashers and the Sharp Convection M/W Oven combo. It serves as the primary oven in this case whereas generally we use it as a supplemental oven if need be where we have a single 36" range. The drop-in electric cooktop has a sleek/flat design with minimal footprint in the kitchen and it's small hood conceals easily when not in use. We incorporated the open floating shelves to the right of the window not only to promote light in the space but to add a decorative element as well.
Anna Campbell Photography
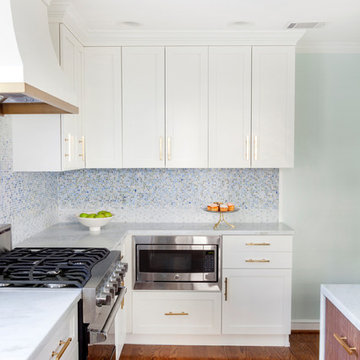
High end, highly custom complete kitchen remodel with amazing details.
THE KEY FEATURES IN THIS PHOTO
- Snack Zone: a place away from the work zone to house the toaster, coffeemaker and microwave
- Dish/ Cutlery Storage: Two sets of dishes and cutlery also store in the cabinets on the snack zone wall.
- Ample Cooking storage: Two 45″ and 33″ base cabinets with adjustable roll-out shelves provide ample space for pots/ pans / cooking supplies
-Custom hood
.
Photo by Courtney Apple
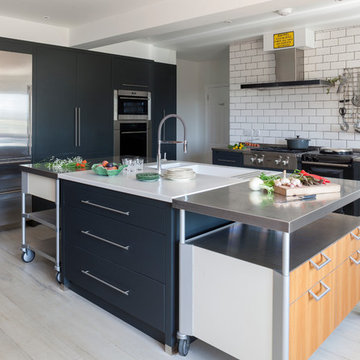
This country house required a kitchen that would serve as it's heartbeat. With our client being a professional chef, it was essential that the space was functional and robust, whilst also providing a social environment.
The kitchen plan met the ergonomic needs by integrating existing freestanding stainless steel tables into the island design. A hidden cupboard provides an extra worktop and shelving to home the client's many appliances.
We were also keen to maximise the beautiful views from the window by designing a cherrywood breakfast bar, banked by stainless steel roller shutters.
The anthracite grey cabinetry gives a focal point to a bright and light room, whilst also helping to combine industrial/contemporary materials in a countryside setting.
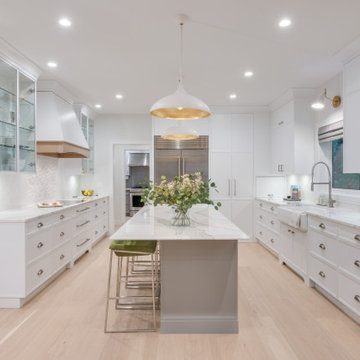
In this white kitchen renovation, we removed the old wooden shaker-style kitchen cabinetry and replaced them with all new white and grey cabinets, and white marble counter tops. Expertly hidden behind some of these cabinets is the family’s new walk-in pantry.
The original space had a small, awkward-shaped kitchen island that was so small it was barely functional or convenient for more than one person to sit at. We gave the homeowners a much larger kitchen island, with a beveled edge, that now has more than enough space for eating, socializing, or doing work. With a large overhang counter top on one side, there is now room for several backless bar stools tucked under the island. You’ll also notice glitters of gold inside the two over-sized lighting fixtures suspended over the island.
We created the homeowners a small wok kitchen just off of their new white kitchen renovation. In the main kitchen, we added a ceramic flat cook top and subtle white exhaust hood with an elegant rose-gold trim. Behind it, a white/grey mosaic back splash acts as a wall accent to provide some dimension to the otherwise solid white space. Surrounding the range hood are two large wall cabinets with clear doors to provide extra storage without adding bulk to the newly opened room.
The adjacent dining room was also updated to include a long, contemporary dining table with comfortable seating for eight (ten if you want to get cozy). We replaced the low-hanging run-of-the-mill chandelier with a higher, more modern style made of gold and glass. Behind it all is a new dark grey accent wall with a paneled design to add dimension and depth to the new brighter room.
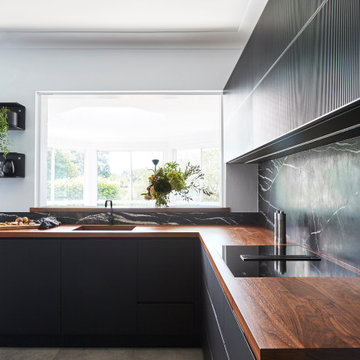
25 year old modular kitchen with very limited benchspace was replaced with a fully bespoke kitchen with all the bells and whistles perfect for a keen cook.
Small Modular Kitchen Designs
200
