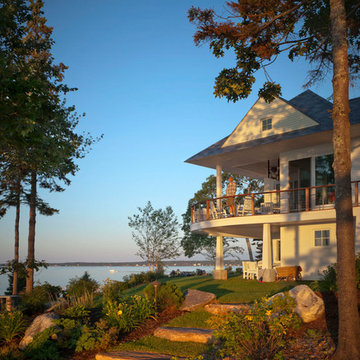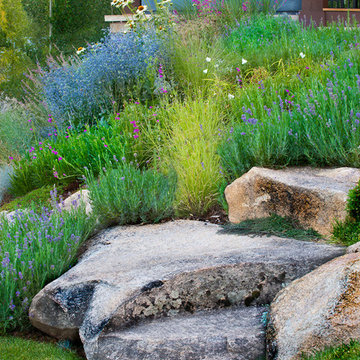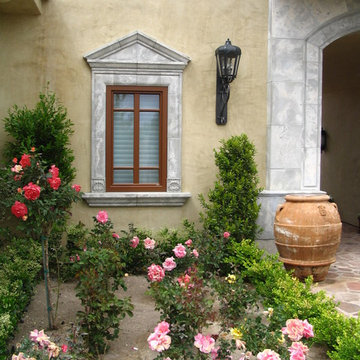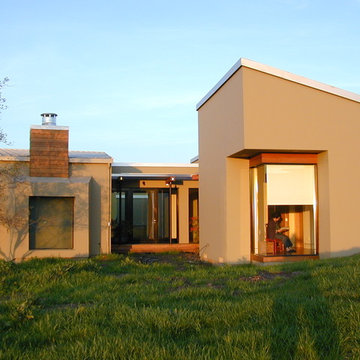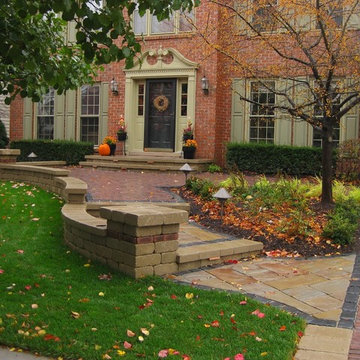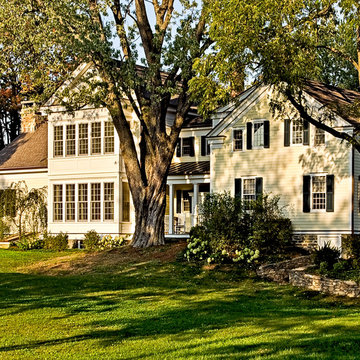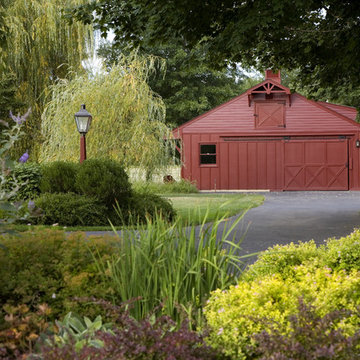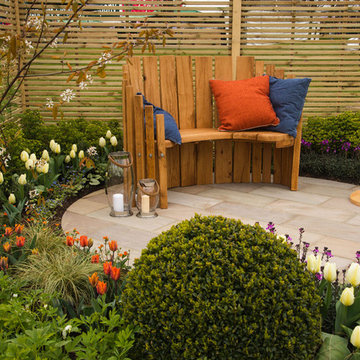Small Lawn Designs
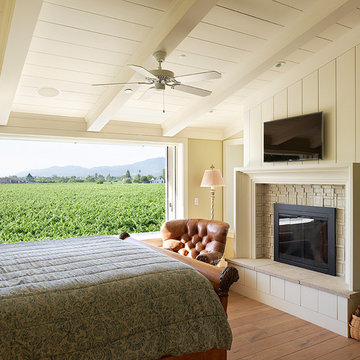
This new house is reminiscent of the farm type houses in the Napa Valley. Although the new house is a more sophisticated design, it still remains simple in plan and overall shape. At the front entrance an entry vestibule opens onto the Great Room with kitchen, dining and living areas. A media room, guest room and small bath are also on the ground floor. Pocketed lift and slide doors and windows provide large openings leading out to a trellis covered rear deck and steps down to a lawn and pool with views of the vineyards beyond.
The second floor includes a master bedroom and master bathroom with a covered porch, an exercise room, a laundry and two children’s bedrooms each with their own bathroom
Benjamin Dhong of Benjamin Dhong Interiors worked with the owner on colors, interior finishes such as tile, stone, flooring, countertops, decorative light fixtures, some cabinet design and furnishings
Photos by Adrian Gregorutti
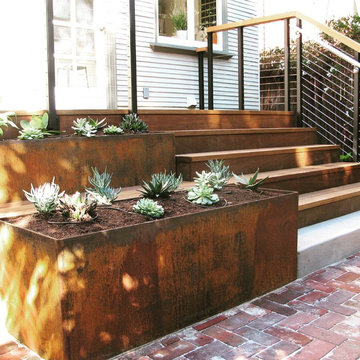
This beautiful Edwardian got a fresh update with a new Ipe deck with integrated steel boxes and low water succulent plants. We also updated the patio and front path with a herringbone pattern in reclaimed brick and added in some no-mow low water lawns for the kids.
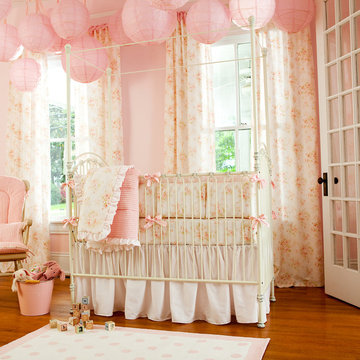
Inspired by the chic and shabby styling of the early 1900's, this fabulous collection also features plush and cozy minky chenille. The soft vintage floral design and sheer cotton lawn fabric make this collection a classic. So say hello to the chic and shabby style of today. It's the perfect way to create that wonderful vintage look for your little girl's nursery. From crib skirts to comforters, to everything in between, our crib bedding provides you with everything you need for your nursery.
Made in the USA by Carousel Designs.
Find the right local pro for your project
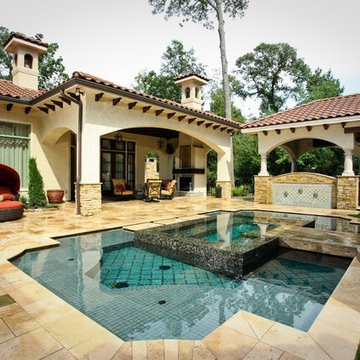
This is the natural lagoon free form side of the space, with a full swim in grotto, 28' slide, swim up bar, tv, pop corn, and snow cone machine inside the grotto for the kids to grab a refreshment

Moving through the kitchenette to the back seating area of the rooftop, a classic lodge-style hot tub is a pleasant surprise. Enclosed around the back three sides, the patio gains some privacy thanks to faux hedge fencing.
Photo: Adrienne DeRosa Photography © 2014 Houzz
Design: Cortney and Robert Novogratz

Reverse Shed Eichler
This project is part tear-down, part remodel. The original L-shaped plan allowed the living/ dining/ kitchen wing to be completely re-built while retaining the shell of the bedroom wing virtually intact. The rebuilt entertainment wing was enlarged 50% and covered with a low-slope reverse-shed roof sloping from eleven to thirteen feet. The shed roof floats on a continuous glass clerestory with eight foot transom. Cantilevered steel frames support wood roof beams with eaves of up to ten feet. An interior glass clerestory separates the kitchen and livingroom for sound control. A wall-to-wall skylight illuminates the north wall of the kitchen/family room. New additions at the back of the house add several “sliding” wall planes, where interior walls continue past full-height windows to the exterior, complimenting the typical Eichler indoor-outdoor ceiling and floor planes. The existing bedroom wing has been re-configured on the interior, changing three small bedrooms into two larger ones, and adding a guest suite in part of the original garage. A previous den addition provided the perfect spot for a large master ensuite bath and walk-in closet. Natural materials predominate, with fir ceilings, limestone veneer fireplace walls, anigre veneer cabinets, fir sliding windows and interior doors, bamboo floors, and concrete patios and walks. Landscape design by Bernard Trainor: www.bernardtrainor.com (see “Concrete Jungle” in April 2014 edition of Dwell magazine). Microsoft Media Center installation of the Year, 2008: www.cybermanor.com/ultimate_install.html (automated shades, radiant heating system, and lights, as well as security & sound).
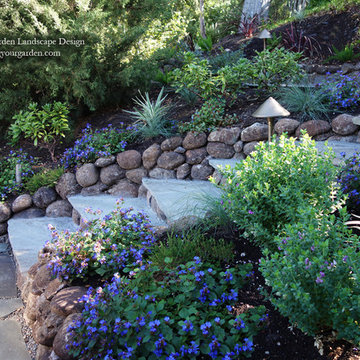
A new stairway with Sonoma fieldstone walls and bluestone steps provide access from the side of the residence down to the hot tub. A variety of shade/part shade plants brighten this part of the landscape. They include dwarf Plumbago, Polygala Petite Butterflies, Dianella tasmanica variegata and Daphne odor marginata. And now with site-appropriate plants and no lawn, a lower water bill for the homewoners. Full color Blue stone and small mexican pebbles replace the lawn and pathways while offering a contemporary transformation. A variety of low-water plants including succulents offer year-round appeal and interest throughout the seasons. Photos and Design © Eileen Kelly, Dig Your Garden Landscape Design
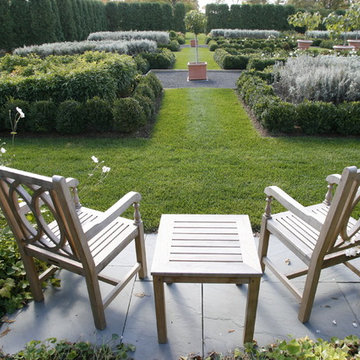
These two chairs and table are a perfect spot to view this garden, read or have a conversation with a friend.
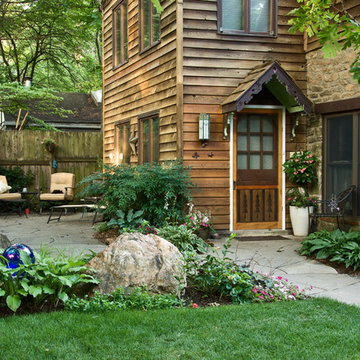
Stone, wood, plants.
DESIGN: Cathy Carr, APLD
Photo and installation by Garden Gate Landscaping, Inc.
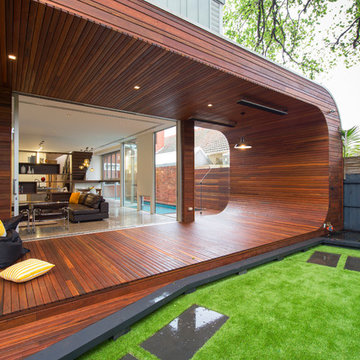
Large hideaway glass panels slide into the cavity, opening the interior space onto the large curved timber band which forms the veranda.
Photography by Rachel Lewis.
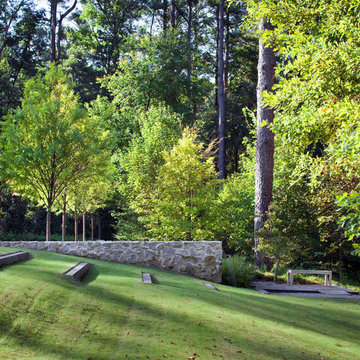
Lawn terraces gradually transition to a small seating area near the rill outfall and rain garden, exposing the retaining wall and landscape. Photo Credit :Chipper Hatter
Small Lawn Designs
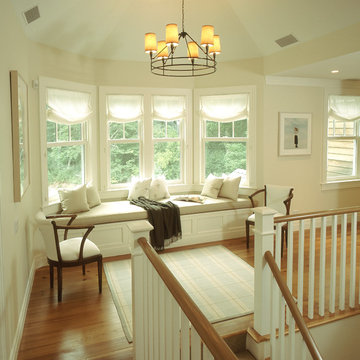
Salisbury, CT
This 4,000 square foot vacation house in northwest Connecticut sits on a small promontory with views across a lake to hills beyond. While the site was extraordinary, the owner’s existing house had no redeeming value. It was demolished, and its foundations provided the base for this house.
The new house rises from a stone base set into the hillside. A guest bedroom, recreation room and wine cellar are located in this half cellar with views toward the lake. Above the house steps back creating a terrace across the entire length of the house with a covered dining porch at one end and steps down to the lawn at the other end.
This main portion of the house is sided with wood clapboard and detailed simply to recall the 19th century farmhouses in the area. Large windows and ‘french’ doors open the living room and family room to the terrace and view. A large kitchen is open to the family room and also serves a formal dining room on the entrance side of the house. On the second floor a there is a spacious master suite and three additional bedrooms. A new ‘carriage house’ garage thirty feet from the main house was built and the driveway and topography altered to create a new sense of approach and entry.
160
