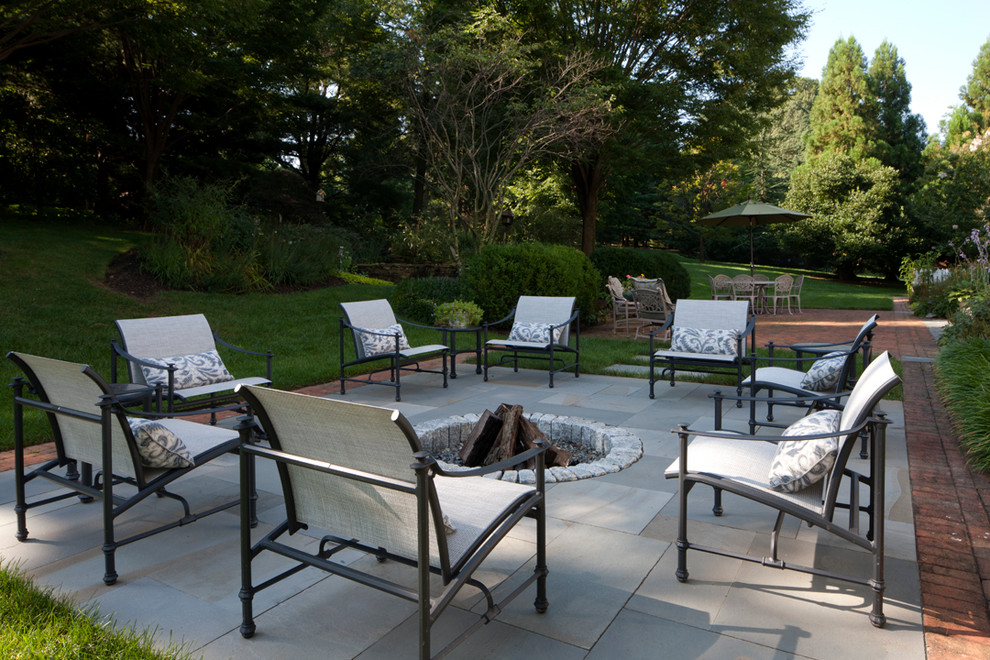
Small Addition / Big Improvement
PBA was brought in to solve many issues throughout the first floor of this home, the most pressing of which was to create a larger and more functional kitchen. After examining several options, the decision was made to create a narrow addition to the side of the house which allowed the design to meet all of the clients objectives. The floor plan was also opened up to allow for entertaining, and a long corridor was enhanced with trim-work to visually break up the length of the corridor, including the creation of a focal point wall at the end of the corridor. Other renovations included a new mud room, and a guest bathroom and awkwardly proportioned music room were completely reconfigured to create a formal powder room, a significantly improved guest bathroom, and a more intimate music room / sitting room.
Photographer: Anne Gummerson

Cool patio surface…cool fire pit