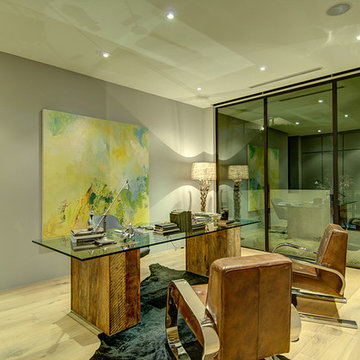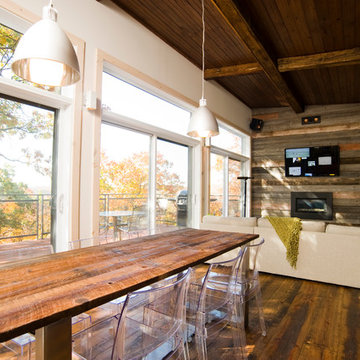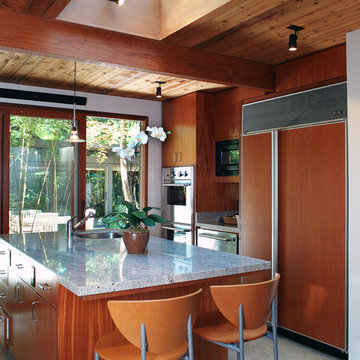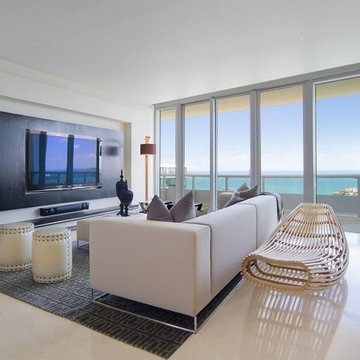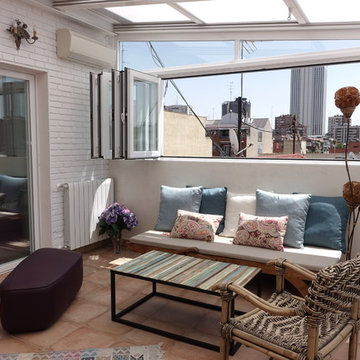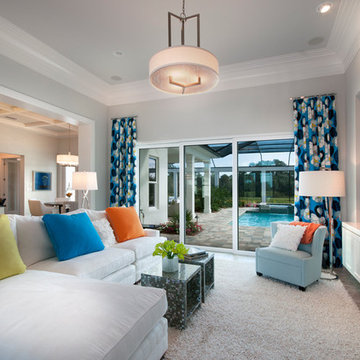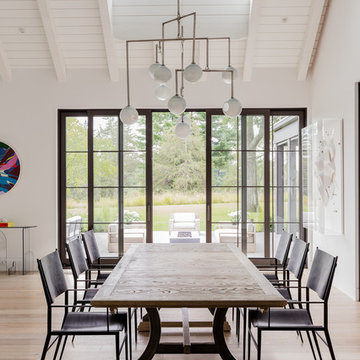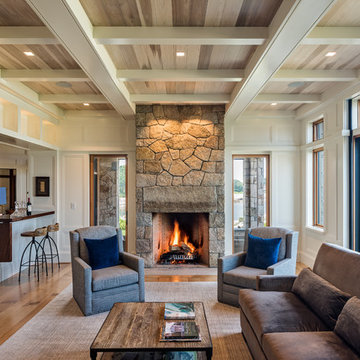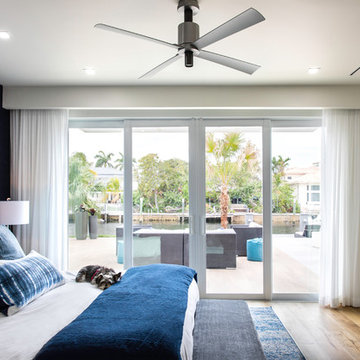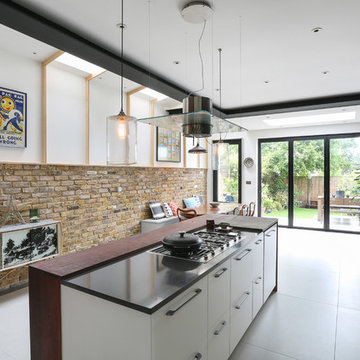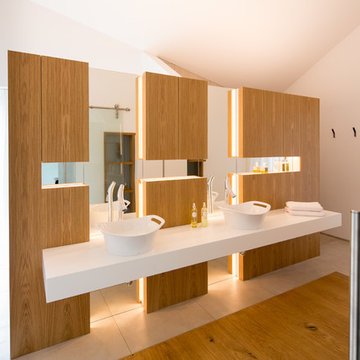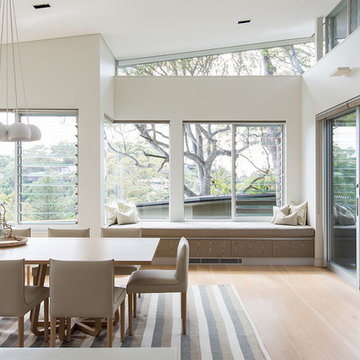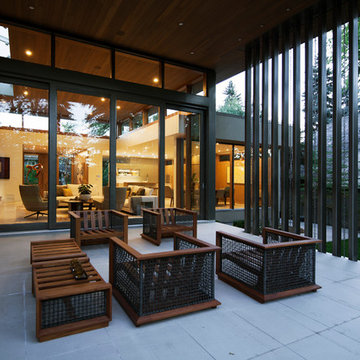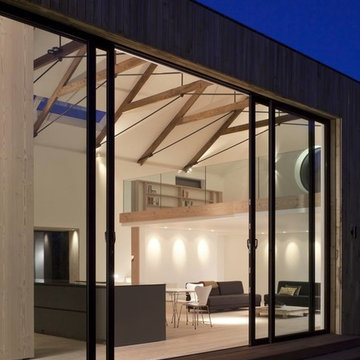Sliding Glass Door Designs & Ideas
Find the right local pro for your project
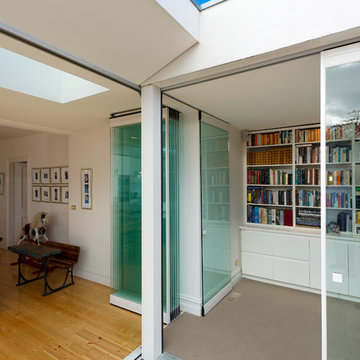
Kitchen, Living, Dining, Study & Shed Extension Adjacent a newly Landscaped Courtyard Area.
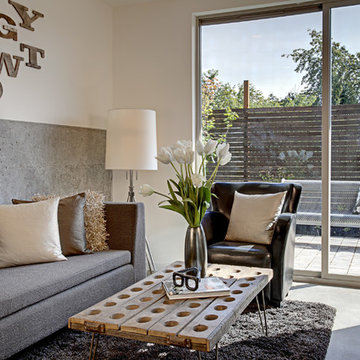
"Give me a place to stand and I shall move the Earth with a lever." - Archimedes
This 5-Star Built-Green project is a three story, two-unit townhome sited on a vacant lot near the corner of 26th Ave S. and S. Judkins Street in Seattle. Due to the slender proportion of the lot, the units are arranged in a front-to-back configuration relative to the street. The street-facing, 1bedroom unit is 840sf and the east-facing, 3 bedroom unit is 1440sf.
Some key features are ductless mini-split heating and Air Conditioning, tankless hot water, LED Lighting throughout, strand woven bamboo, Formaldehyde free BIBS insulation, high efficiency windows and many non-VOC paints and finishes.
First Lamp acted as both designer and builder on this project.
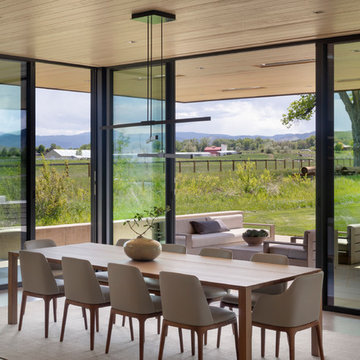
dining table, modern dining table, floor to ceiling windows, mountain view, patio furniture, outdoor living, modern pendant light, white rug,
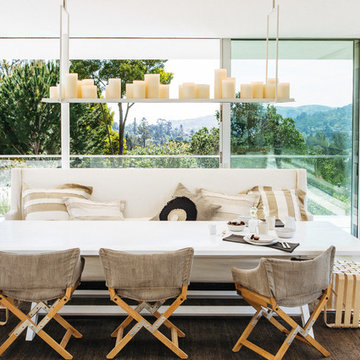
Dining Table | James Perse
Sundance Folding Chairs | Paolo Golinelli
Sofa Banquette | NICOLEHOLLIS
Photography by Laure Joliet
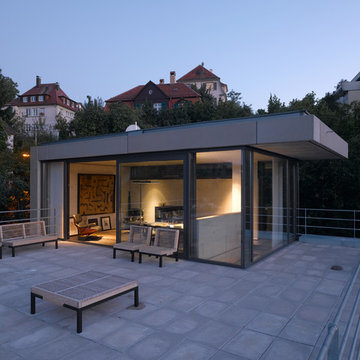
Im Obergeschoss befindet sich der Wohnbereich mit umlaufender Verglasung und Zugang zur Dachterrasse für den perfekten Blick ins Tal.
Sliding Glass Door Designs & Ideas
120



















