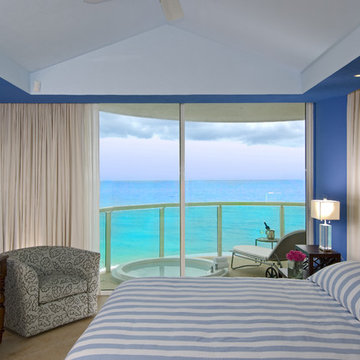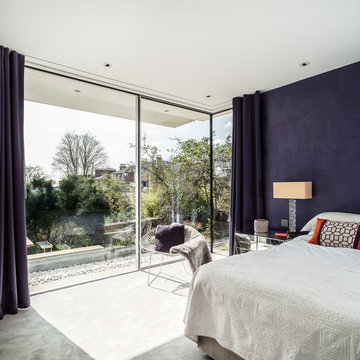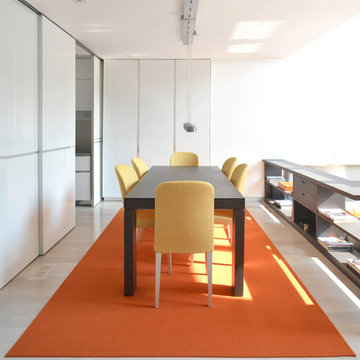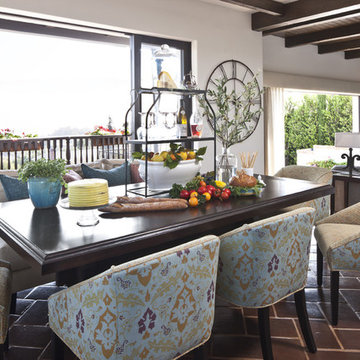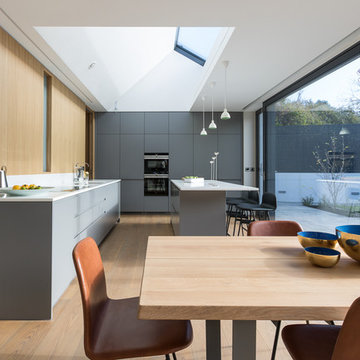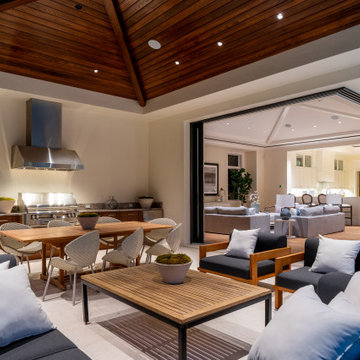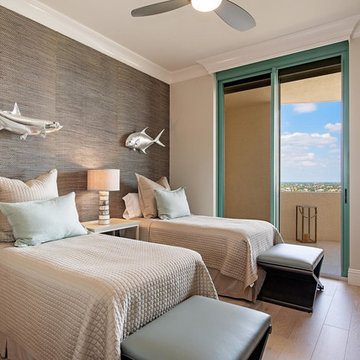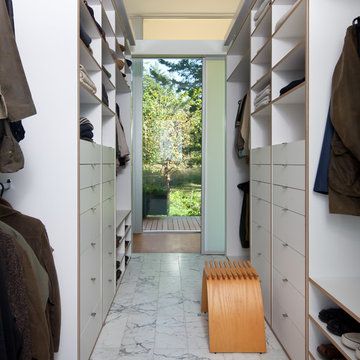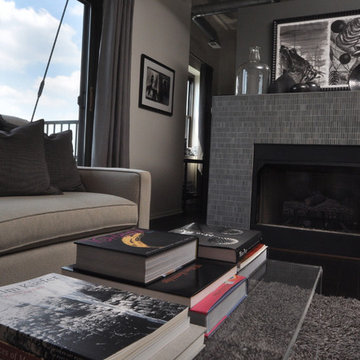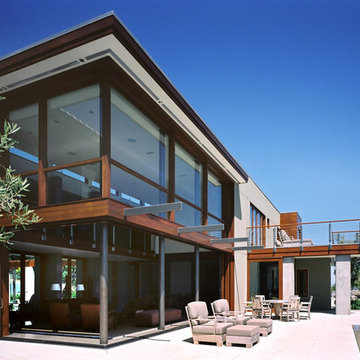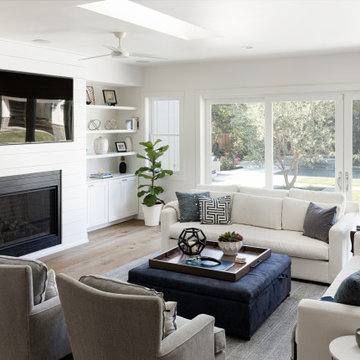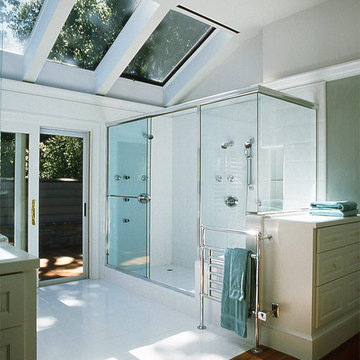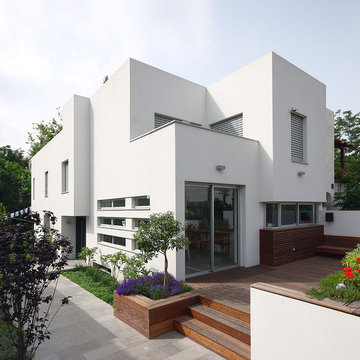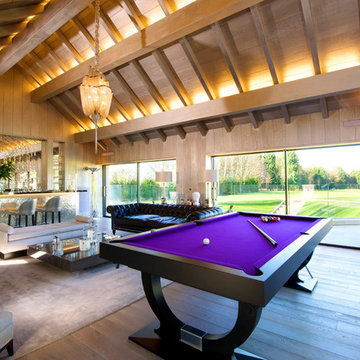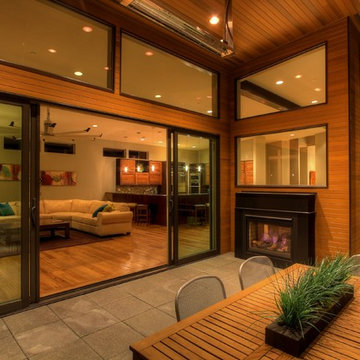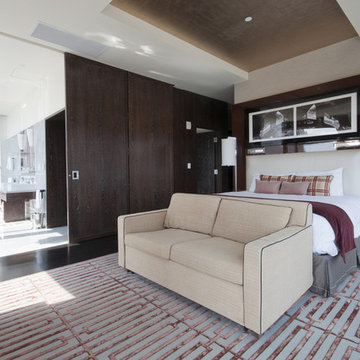Sliding Door Designs & Ideas
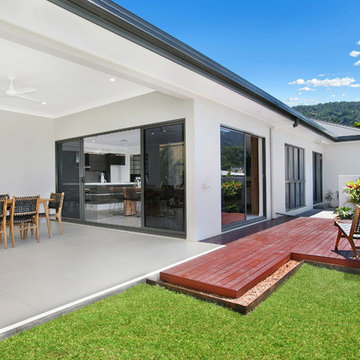
THE EDGE is our new contemporary David McCoy Homes display home at Lot 220 Whipbird Drive, Canopy’s Edge. This home truly offers space and privacy, the moment you enter the property you will notice the amazing attention to detail. From the beautiful landscaping and decking to the generous porch with timber features this is just a taste of what is to come. With 4 bedrooms, 2 bathrooms, activity room, and home theatre this home is truly designed for the family.
The custom designed kitchen is incredible, an entertainer’s delight featuring generous central island bench with ample storage and impressive butler’s pantry, which compliments the kitchen perfectly. The main bedroom is separate from the other 3 bedrooms with more storage than you could believe. The rest of the family is catered for with the remaining 3 bedrooms having their own activity room and delightful bathroom. This home is truly a credit to David McCoy Homes and you are warmly invited to visit and discuss with our design team your personal requirements.
Find the right local pro for your project
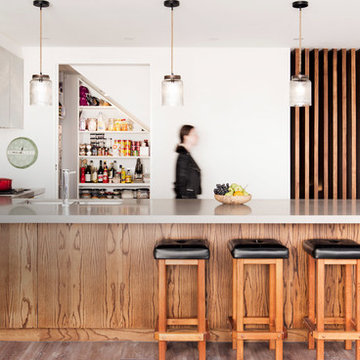
This Port Melbourne Heritage Cottage extension re-imagines this family home on a constrained urban site.
The clients are a young family with a brief that was seeking space to grow and extend their enjoyment of the house and location that they love. Having had a previous extension slotted into the back of it the workers cottage was full of character but was lacking in appropriate space for the contemporary life of a young family.
The concept was to carefully articulate an upper floor extension with some internal reconfiguration that would compliment the existing character and scale of the Contributory Heritage building whilst increasing the sense of light and volume internally.
A restricted palate of materials with large new openings add a richness whilst creating city views and increased natural light.
Photography by Tom Ross
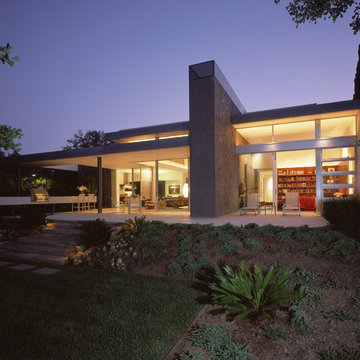
Situated on a sloping corner lot across from an elementary school, the Boxenbaum House orients itself away from two perimeter streets towards rear and side outdoor spaces and gardens for privacy and serenity. (Photo: Juergen Nogai)
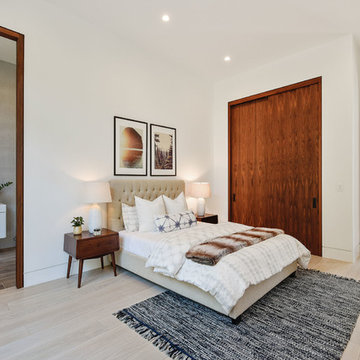
Made of durable white stone resin composite with a modern style design and its pinnacle of being smooth, the DW-111 countertop sink is a rectangular shaped design model within the ADM Bathroom Design sink collection. The stone resin material comes with the option of matte or glossy finish. This wall or counter mounted sink will surely be a great addition with a neat and modern touch to your newly renovated stylish bathroom.
Item #: DW-111
Product Size (inches): 47.2 L x 19.7 W x 5.9 H Inches
Material: Solid Surface/Stone Resin
Color / Finish: Matte White (Glossy Optional)
Product Weight: 88.1 lbs
Mount: Wall Mounted / Countertop
All sinks come sealed off from the factory.
All sinks come with a complimentary chrome drain (Does NOT including any additional piping).
This sink does not include ANY faucet fixture.
Sliding Door Designs & Ideas
72



















