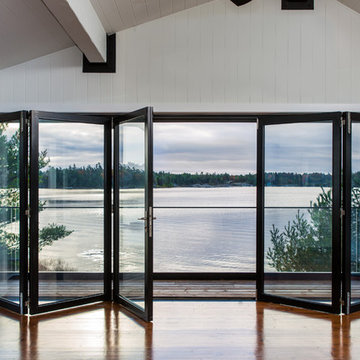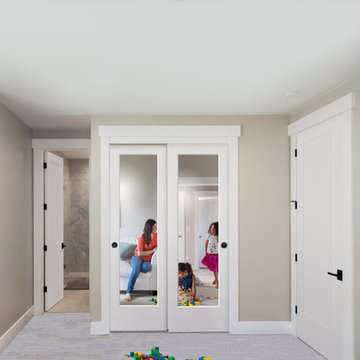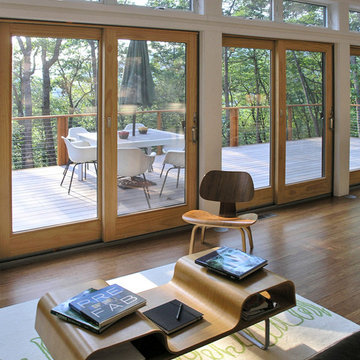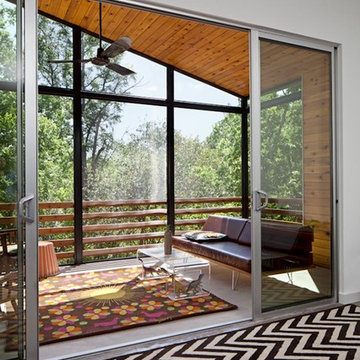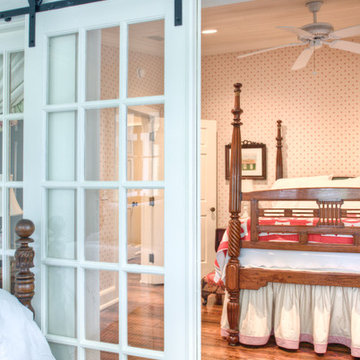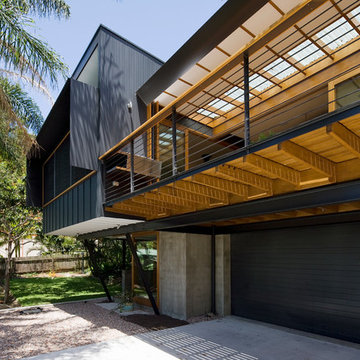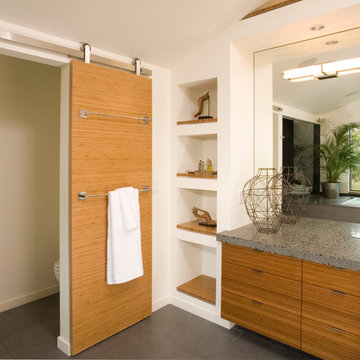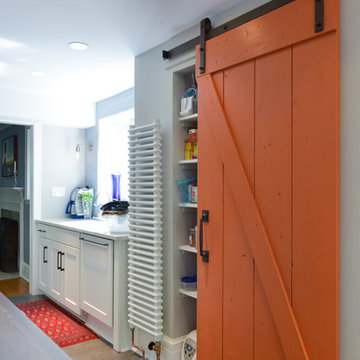Sliding Door Curtain Designs & Ideas
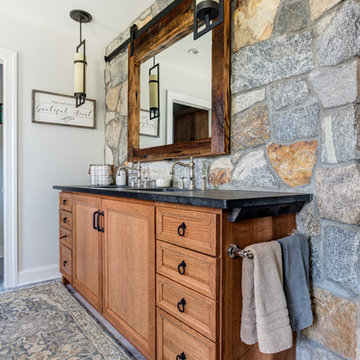
This Vanity by Starmark is topped with a reclaimed barnwood mirror on typical sliding barn door track. Revealing behind is a recessed medicine cabinet into a natural stone wall.
Chris Veith

This 7,000 square foot space located is a modern weekend getaway for a modern family of four. The owners were looking for a designer who could fuse their love of art and elegant furnishings with the practicality that would fit their lifestyle. They owned the land and wanted to build their new home from the ground up. Betty Wasserman Art & Interiors, Ltd. was a natural fit to make their vision a reality.
Upon entering the house, you are immediately drawn to the clean, contemporary space that greets your eye. A curtain wall of glass with sliding doors, along the back of the house, allows everyone to enjoy the harbor views and a calming connection to the outdoors from any vantage point, simultaneously allowing watchful parents to keep an eye on the children in the pool while relaxing indoors. Here, as in all her projects, Betty focused on the interaction between pattern and texture, industrial and organic.
Project completed by New York interior design firm Betty Wasserman Art & Interiors, which serves New York City, as well as across the tri-state area and in The Hamptons.
For more about Betty Wasserman, click here: https://www.bettywasserman.com/
To learn more about this project, click here: https://www.bettywasserman.com/spaces/sag-harbor-hideaway/
Find the right local pro for your project
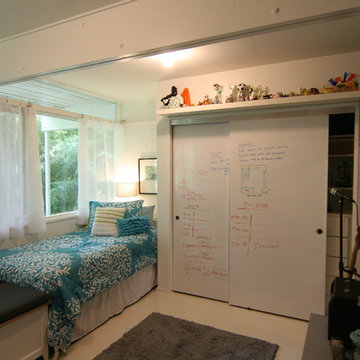
Clean, fresh girls bedroom with modern feel and lots of natural light. Sliding, dry erase marker board, closet doors are a great way to organize thoughts, play games and create art. Space saving and easy clean-up.
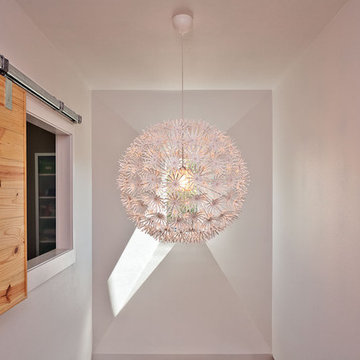
Remodel of a two-story residence in the heart of South Austin. The entire first floor was opened up and the kitchen enlarged and upgraded to meet the demands of the homeowners who love to cook and entertain. The upstairs master bathroom was also completely renovated and features a large, luxurious walk-in shower.
Jennifer Ott Design • http://jenottdesign.com/
Photography by Atelier Wong
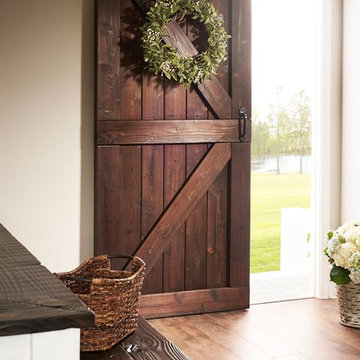
Create a distinctive focal point with our Country Barn Door featuring plenty of rustic wood character. Barn doors beautifully upgrade any ordinary doorway into a rustic and elegant transition between spaces. The sliding mechanism provides significant savings in space compared to traditional doors, making a barn door perfect for pantries, closets, bathrooms and other small spaces. For larger openings, consider pairing two barn doors for an eye-catching entryway.
Black steel sliding hardware kit and iron door handle included. Light assembly required.
All of our doors are handcrafted from solid cedar and finished with wax in our woodworking shop in Fort Mill, South Carolina.
Currently available for local pickup only. Doors will be available for shipping in May 2018.
DIMENSIONS:
Overall: 84" tall x 38" wide x 2" thick
Handle height: 8.25"
Sliding track hardware fits door panel width: 36"-40"
Sliding track hardware height: 11.5" overall (5.5" above top of door)
Sliding track rail length: 6.6'
Weight: 74.2 pounds (without steel bar, including handle and top pieces)
CARE AND MAINTENANCE:
Dust with a soft, dry lint-free cloth.
Soak up any water immediately with a soft, dry cloth.
Avoid the use of harsh chemicals or abrasive cleaners.
SHIPPING & LOCAL PICKUP:
This item is currently available for local pickup only.
Photo Credit: Michael Blevins
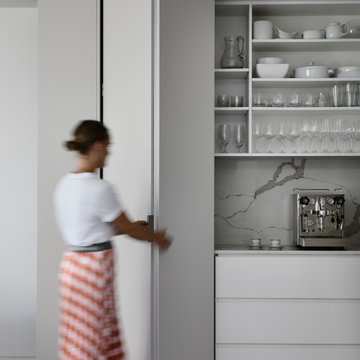
A hidden breakfast bar and pantry is revealed via custom bi-fold sliding doors from Hafele.
Photo by Derek Swalwell.
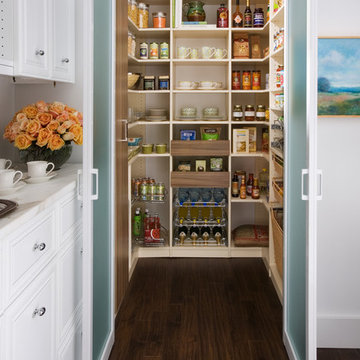
Our two-tone kitchen pantry wows in almondine and light walnut melamine. The pantry is designed for easy access and a variety of kitchen storage. With deep pantry shelving it's often difficult to tell what is at the back of the shelf. Spices and ingredients can go unnoticed and you may re-purchase items you already have. Adding a pull-out cabinet and organizer allows you to see the full length of the storage space and access all of your organized spices and canned goods, so the ingredients you need are never out of sight and out of mind. A section of pantry shelves with adjustable heights allows you to store all of your favorite boxed foods, whatever the size, from bulky cereal boxes to cake mixes. This design has full line bore, meaning that the shelves can be fully adjusted up and down the entire height of the pantry to easily suit your needs. Wicker baskets are great for fruits, vegetables and other perishables in the pantry. The baskets breathe to help keep those delicious ingredients fresh and ripe. Use them in a modern or traditional design to add some warmth and charm to your pantry for a homey feeling.
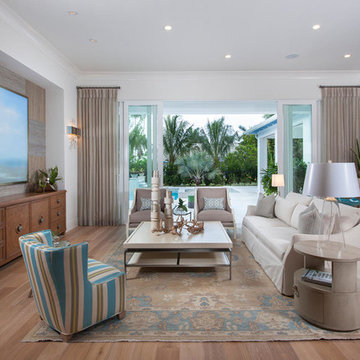
The three-bedroom, three-bath Anguilla is just blocks from shopping and dining at the picturesque Village of Venetian Bay and the Gulf of Mexico beaches at Clam Pass Park.
With 3,584 square feet of air-conditioned living space, this luxury single-family home offers wood flooring throughout the study, separate dining room, and kitchen with café.
The café, great room and study open up into the outdoor living area and covered lanai via 10-foot sliding glass doors. Outdoors, you’ll enjoy unique luxury features that include an outdoor linear fire pit and seating, raised wood deck at the pool, a water feature at the pool focal point and a garden wall.
The master suite occupies an entire wing and boasts an expansive bedroom and bathroom, and his-and-her walk-in closets.
An additional two-car garage located on the other wing of the home is accessible through an in-and-out driveway for added convenience, and camera surveillance and security provide peace of mind.
Image ©Advanced Photography Specialists
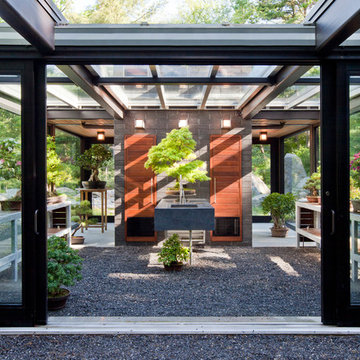
Modern glass house set in the landscape evokes a midcentury vibe. A modern gas fireplace divides the living area with a polished concrete floor from the greenhouse with a gravel floor. The frame is painted steel with aluminum sliding glass door. The front features a green roof with native grasses and the rear is covered with a glass roof.
Photo by: Peter Vanderwarker Photography
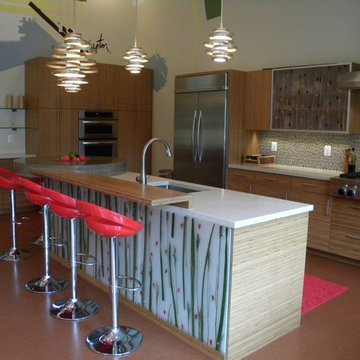
A contemporary kitchen with Local Details. KNJ Construction did the renovation and added a full 12' to the back of the house with new roof, windows, floor and a playroom below. Kitchen Design, Cabinets, Concrete counters with recycled porcelain, bench and bamboo sliding door by LUKE WORKS. Custom Glass Bowl by Anthony Coradetti. And three wall mural by Michael Owen. Design consultation for colors, lighting, tile and floor by Sarah Reed.
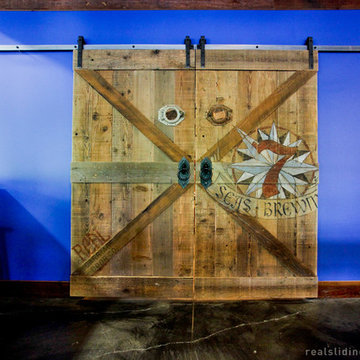
Sliding barn doors for a Seattle area brewery. Great look for a wine cellar or rustic home bar!
Sliding Door Curtain Designs & Ideas
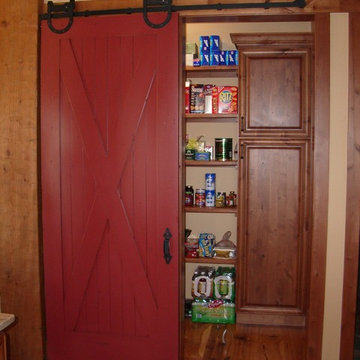
Look at this cool sliding barn door hardware! In this case it was used to conceal the entry to the pantry from the kitchen.
60
