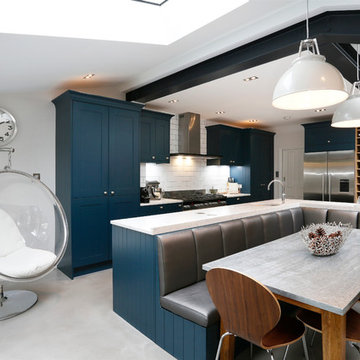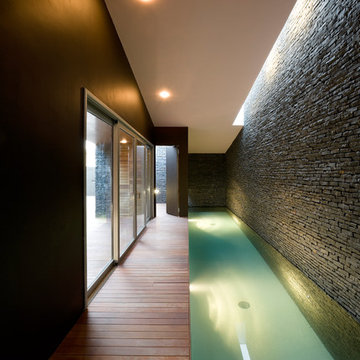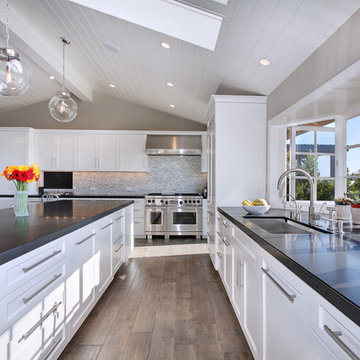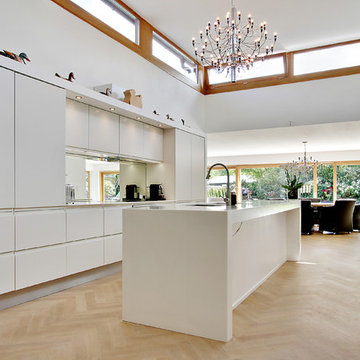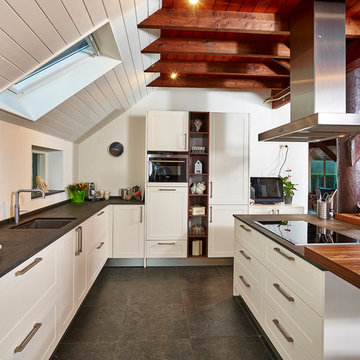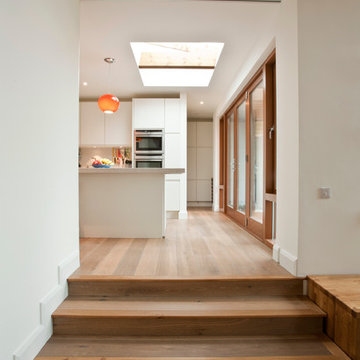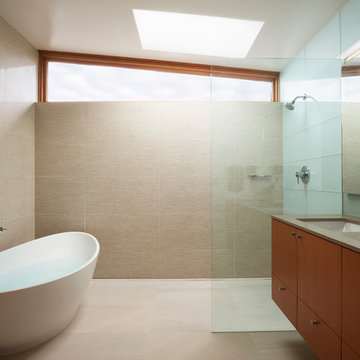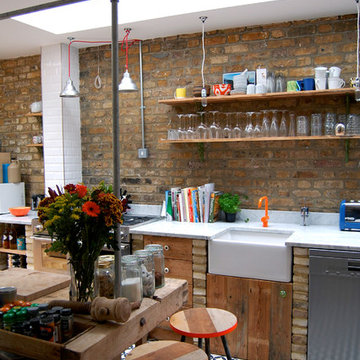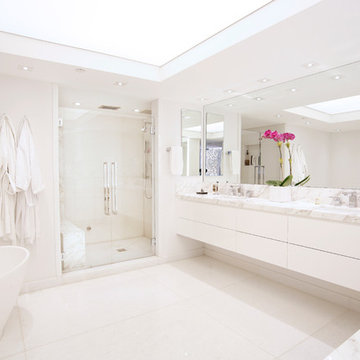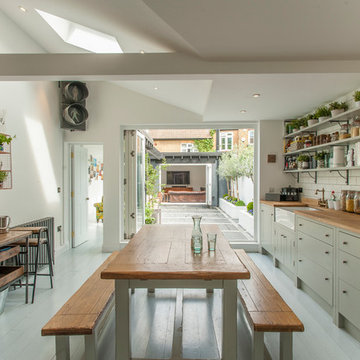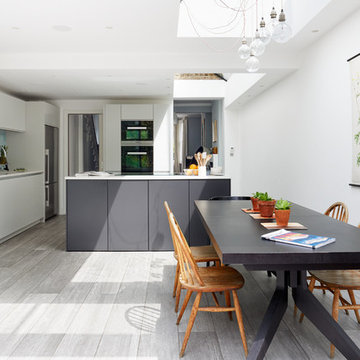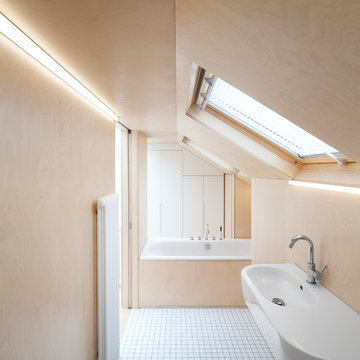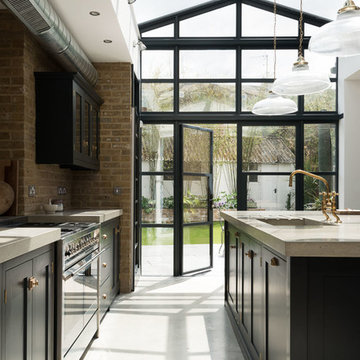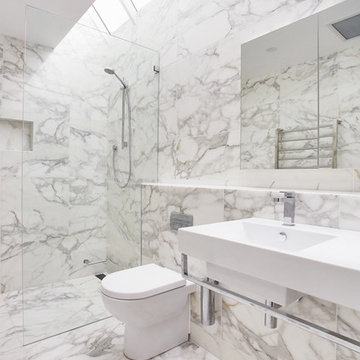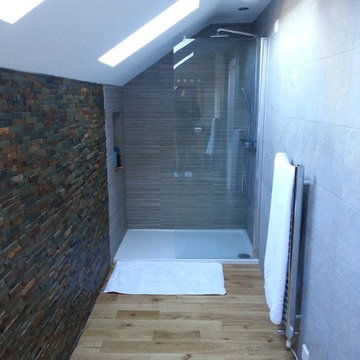Skylight Designs & Ideas
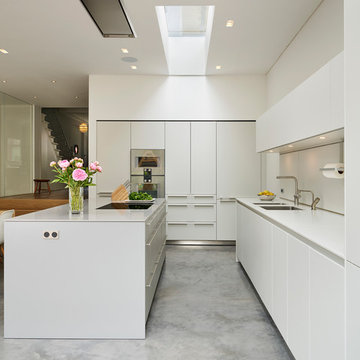
Kitchen Architecture , bulthaup b3 furniture, kaolin with a stone Snow worktop and silver grey island with stone Kensho worktop. gaggenau ovens, warming drawer, induction hob.
Find the right local pro for your project
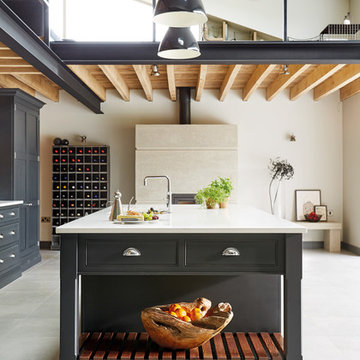
This industrial inspired kitchen is painted in Tom Howley bespoke paint colour Nightshade with Yukon silestone worksurfaces. The client wanted to achieve an open plan family space to entertain that would benefit from their beautiful garden space.

This home remodel is a celebration of curves and light. Starting from humble beginnings as a basic builder ranch style house, the design challenge was maximizing natural light throughout and providing the unique contemporary style the client’s craved.
The Entry offers a spectacular first impression and sets the tone with a large skylight and an illuminated curved wall covered in a wavy pattern Porcelanosa tile.
The chic entertaining kitchen was designed to celebrate a public lifestyle and plenty of entertaining. Celebrating height with a robust amount of interior architectural details, this dynamic kitchen still gives one that cozy feeling of home sweet home. The large “L” shaped island accommodates 7 for seating. Large pendants over the kitchen table and sink provide additional task lighting and whimsy. The Dekton “puzzle” countertop connection was designed to aid the transition between the two color countertops and is one of the homeowner’s favorite details. The built-in bistro table provides additional seating and flows easily into the Living Room.
A curved wall in the Living Room showcases a contemporary linear fireplace and tv which is tucked away in a niche. Placing the fireplace and furniture arrangement at an angle allowed for more natural walkway areas that communicated with the exterior doors and the kitchen working areas.
The dining room’s open plan is perfect for small groups and expands easily for larger events. Raising the ceiling created visual interest and bringing the pop of teal from the Kitchen cabinets ties the space together. A built-in buffet provides ample storage and display.
The Sitting Room (also called the Piano room for its previous life as such) is adjacent to the Kitchen and allows for easy conversation between chef and guests. It captures the homeowner’s chic sense of style and joie de vivre.

We profiled this home and it's owner on our blog: http://europeancabinets.com/efficient-modern-home-design-traditional-comforts/
ARAN Cucine cabinets from the Penelope collection in Ash Larch and Doga collection in White glossy. Countertop by Caesarstone in Blizzard.
Appliances:
Refrigerators: Thermador
Microwave: Sharp with roll-out drawer
Hood: FuturoFuturo
CoffeMaker: MIELE
SpeedOven: MIELE
Dishwasher: Thermador
Cooktop: Bertazzoni
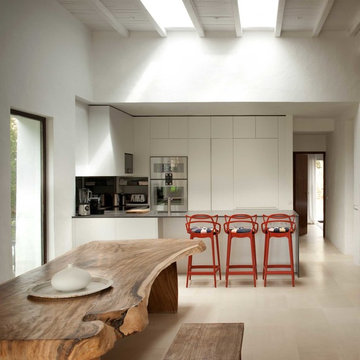
The furniture selection was important in
order to create a ‘London Cool meets
Ibiza’ feel and includes a huge tropical
wood table by SDA Decoration and
bright orange Masters bar stools by
Philippe Starck for Kartell.
All finishes and colours are kept in the
Ibizan cool white.
The clients, who are property developers
in the UK, use the villa for family
holidays, and privately rent it to friends
when they are not occupying it.
Skylight Designs & Ideas
80



















