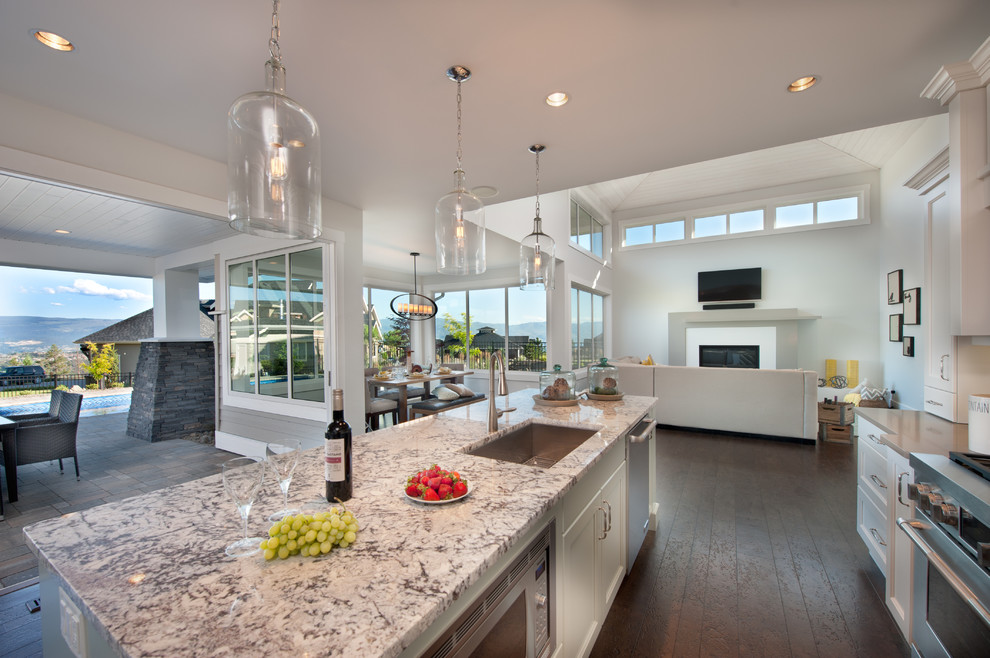
Skylands Show Home
We were thrilled to be involved with all aspects of this build. Including the interior design, exterior Finish selection and the home staging with furniture and accessories.
The beautiful three-level family home sits in the most popular location for new home construction in Kelowna; Skylands at Wilden. The home plan includes four bedrooms, three bathrooms, and luxurious family friendly finishes throughout.
The kitchen opens up to the outdoor living space via a 14 foot folding door; a real outdoor experience.
The home features stunning cork plank flooring, Two tone kitchen with teal colored accent island, and oversized lighting. A custom fireplace mantle and surround with a quartz hearth that extends the whole width of the living.
It was fun to finish the home with furniture and accessories; having a nursery and boys bedroom shows the true potential for a growing family. The master bedroom and ensuite it a great escape too.

Cork floor