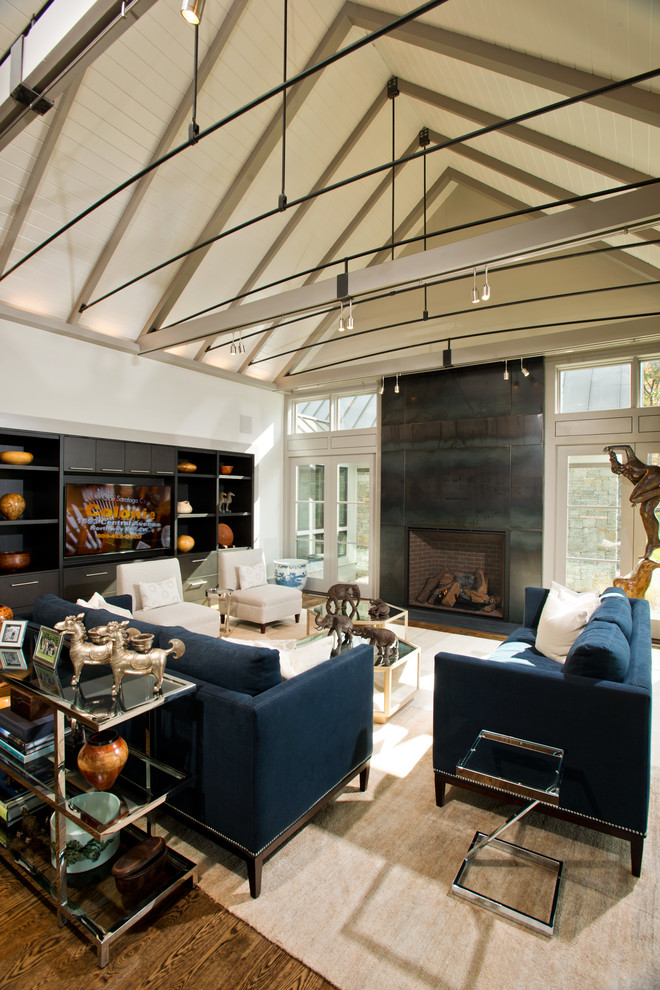
Skyfall
The open floor plan of the main living space of this house was designed with the owners extensive art collection in mind. With built in displays and appropriate lighting, the living room becomes a live-in gallery space complimented with a collection of contemporary furnishings and design features.

Fireplace