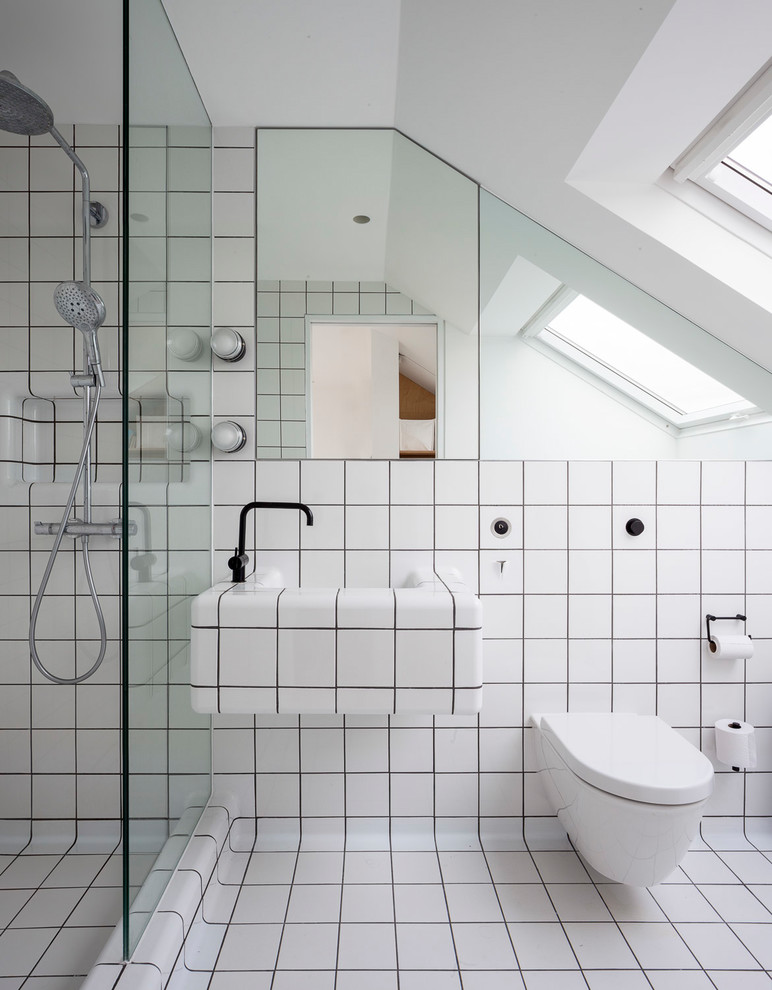
Shepherd's Bush House
An award winning project to transform a two storey Victorian terrace house into a generous family home with the addition of both a side extension and loft conversion.
The side extension provides a light filled open plan kitchen/dining room under a glass roof and bi-folding doors gives level access to the south facing garden. A generous master bedroom with en-suite is housed in the converted loft. A fully glazed dormer provides the occupants with an abundance of daylight and uninterrupted views of the adjacent Wendell Park.
Winner of the third place prize in the New London Architecture 'Don't Move, Improve' Awards 2016
Photograph: Salt Productions
Other Photos in Shepherd's Bush House
What Houzzers are commenting on
HU-423852953 added this to My ideas3 April 2024
Maryhmurrisk

5. Location: London, UKDesign: Studio 30 ArchitectsA tricky, angled roofline is no problem for the designers of this...