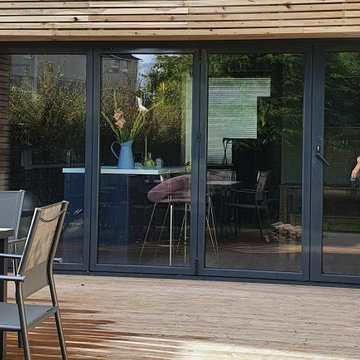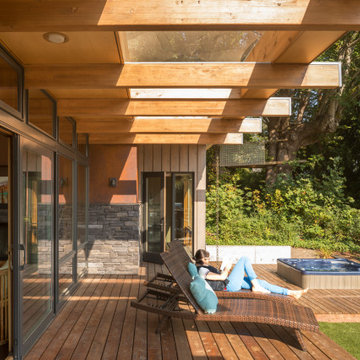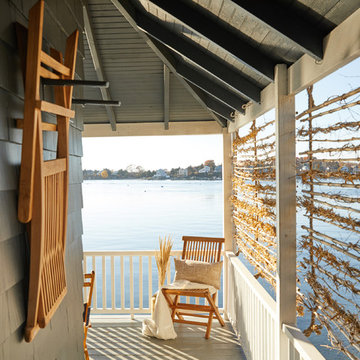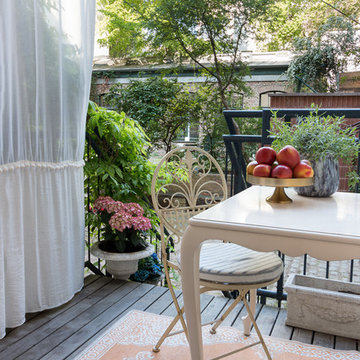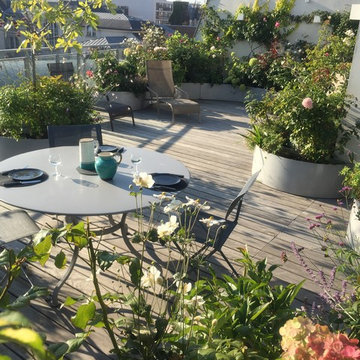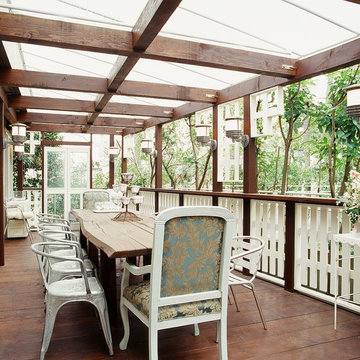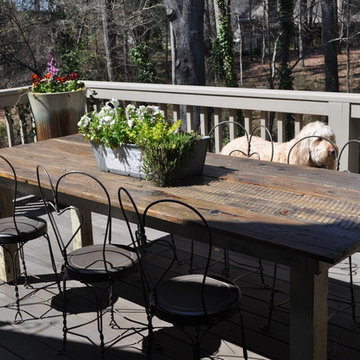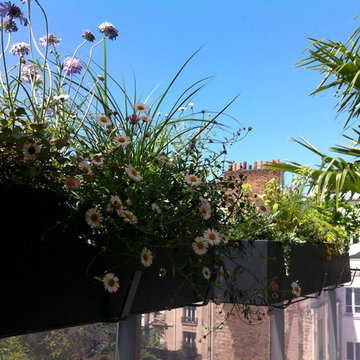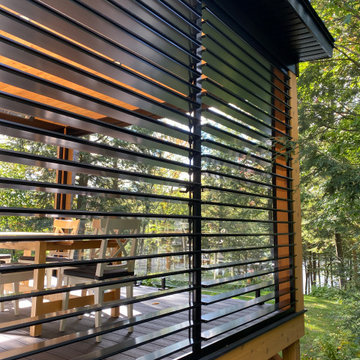711 Shabby-Chic Style Terrace & Balcony Design Ideas
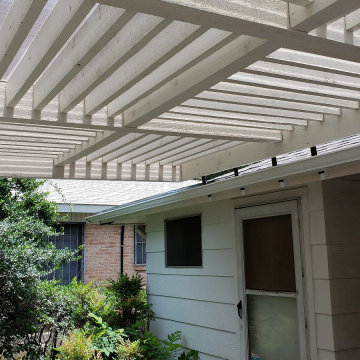
Inside, we created the inner design with 2 × 6-ft. wooden boards. You could describe it as a geometric shape featuring a box, in a box, within a box. Not only is this a unique pergola design, nesting these beams and boards makes the structure very stable. For the pergola materials, the homeowner selected wood stained with a solid white stain.
Find the right local pro for your project
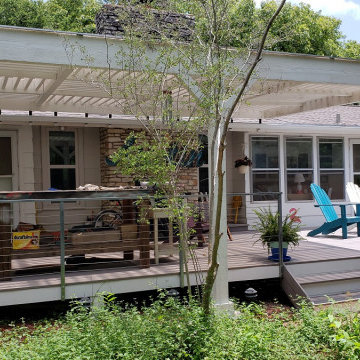
The homeowner for whom we built this wood pergola happens to be an artist. We suspect that fact may have had something to do with the way this project turned out, but that’s only speculation.
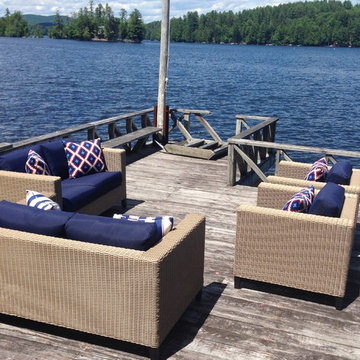
The deck needed lots of great seating to lounge away the days and this comfy furniture fits the bill.
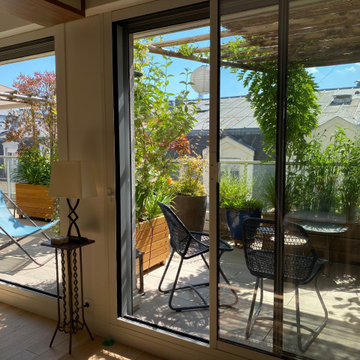
Depuis l'intérieur, la terrasse apparaît comme un tableau végétal sans cesse en mouvement
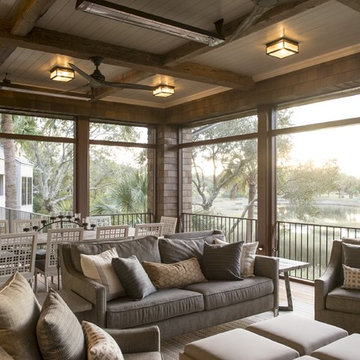
This Kiawah marsh front home in the “Settlement” was sculpted into its unique setting among live oaks that populate the long, narrow piece of land. The unique composition afforded a 35-foot wood and glass bridge joining the master suite with the main house, granting the owners a private escape within their own home. A helical stair tower provides an enchanting secondary entrance whose foyer is illuminated by sunshine spilling from three floors above.
Photography: Brennan Wesley
Furnishings: G&G Interiors
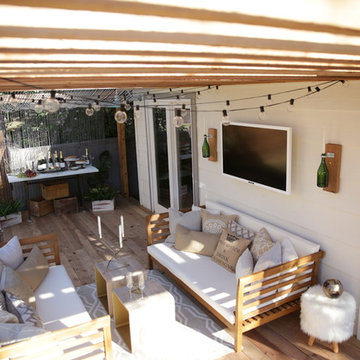
This is shed turned living space. The owners wanted to be able to entertain many guests while the inside of their shed was small. We accomplished this by building a big wraparound deck with a TV, sofas, hammock, and bar.
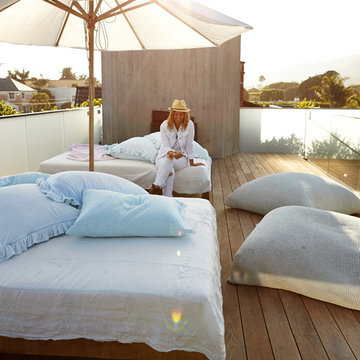
Pamela's sky deck, where every square inch is well-utilized. We made the large teak daybeds and the turquoise and linen pillows. The oversize cushions are made of terry toweling, so it's practical bliss and still on palette.
Photo Credit: Amy Neunsinger
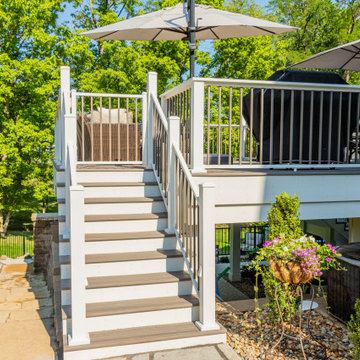
A extravagant pool side outdoor room with a fireplace, outdoor kitchen, swim-up bar, Infratech heaters, cedar tongue and groove ceiling with a custom stain, and Universal Motions Retractable screens.
This project also includes a beautiful Trex Open deck with an underdeck area.
The outdoor kitchen includes:
- A FireMagic grill
- Fire Magic Cabinets and Drawers
- An Alfa pizza oven
- Two Blaze under counter refrigerators
- Granite countertops
- All finished in stone to match the fireplace
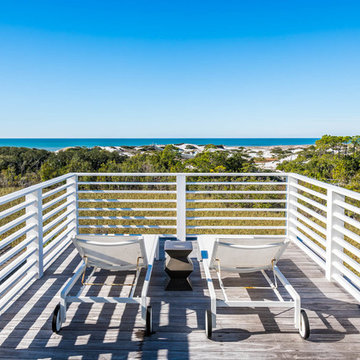
The perfect fourth floor deck with a covered portion overlooks the sugar white sand and emerald waters of the Gulf of Mexico.
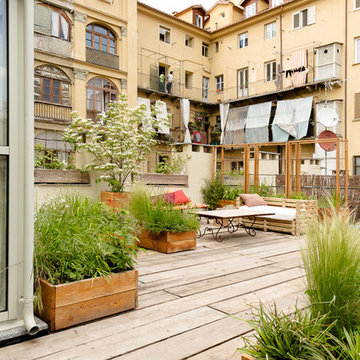
Progetto di Elena Carmagnani Studio 999 e Marta Carraro | Fotografie: Fabrizio Esposito
711 Shabby-Chic Style Terrace & Balcony Design Ideas
3
