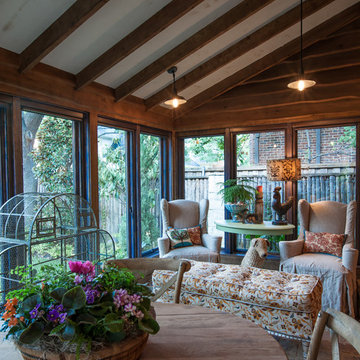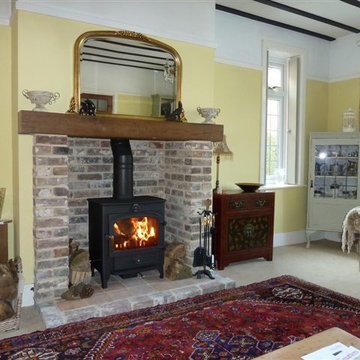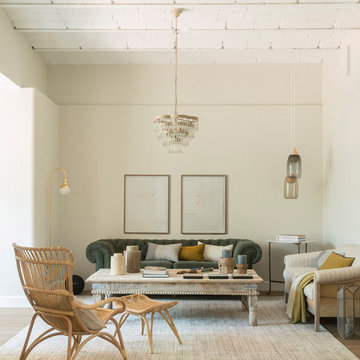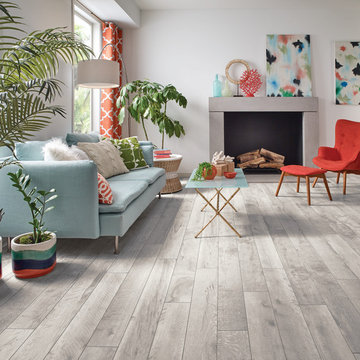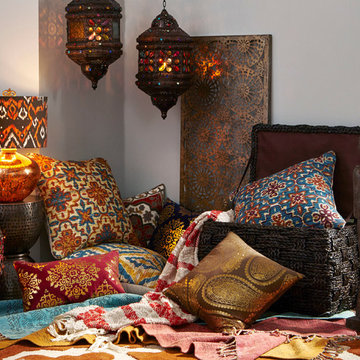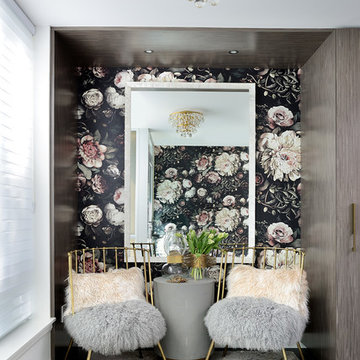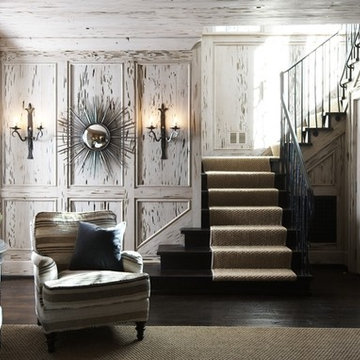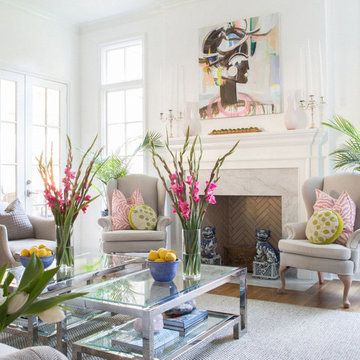8,187 Shabby-Chic Style Living Room Design Ideas
Sort by:Popular Today
141 - 160 of 8,187 photos
Item 1 of 2
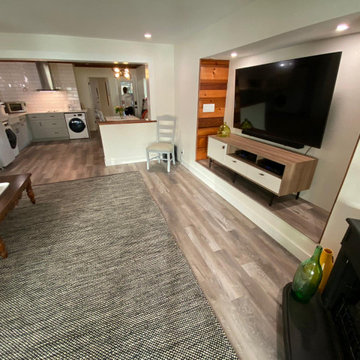
Custom TV niche accented with wood found on site from original house built in the 50's. New recessed lighting, floors, trim and paint. Original subfloor in living room was a step down from the kitchen. The new subfloor was raised up to kitchen elevation making the living room transition to the kitchen on the same level.
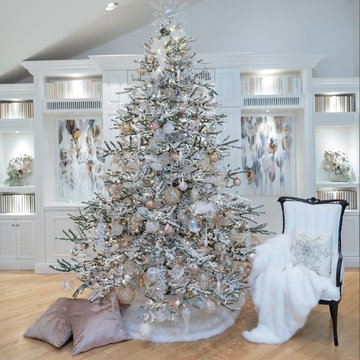
Beautiful Christmas Tree. White Christmas tree with a chic, glamorous touch of Old Hollywood Glamour!
Interior Designer: Rebecca Robeson, Robeson Design
Photo Credits: Matthew Moran
Find the right local pro for your project
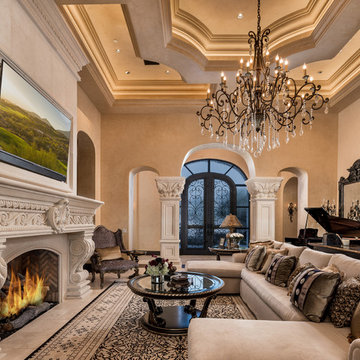
World Renowned Architecture Firm Fratantoni Design created this beautiful home! They design home plans for families all over the world in any size and style. They also have in-house Interior Designer Firm Fratantoni Interior Designers and world class Luxury Home Building Firm Fratantoni Luxury Estates! Hire one or all three companies to design and build and or remodel your home!
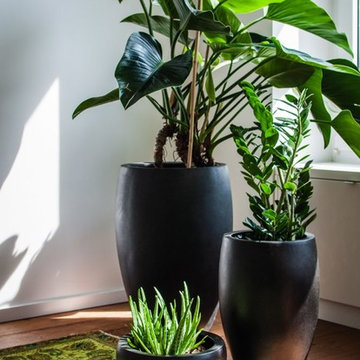
Die Pflanzen von Pluta runden den Wohnzimmerbereich hervorragend ab.
Neues aus dem Projekt HERREN WG, Fotos by andy
In Berlin-Kreuzberg lässt es sich leben – vor allem auf 220 Quadratmetern und mit den besten Freunden! Vier junge Start-Up-Gründer und -Mitarbeiter haben sich einen Loft mit fünf Zimmern zu ihrem gemeinsamen Wohnsitz auserkoren. Stylish, jung und lässig sollen diese vier Wände nun eingerichtet werden – und by andy hilft dabei!
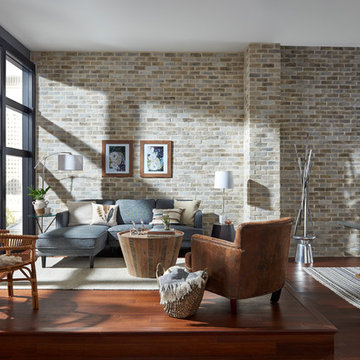
Stone: TundraBrick - Latigo
Create a modern space using Eldorado Stone's TundraBrick in Latigo. TundraBrick is a classically-shaped profile with all the surface character you could want. Slightly squared edges are chiseled and worn as if they’d braved the elements for decades. TundraBrick is roughly 2.5″ high and 7.875″ long.
Get a Sample of TundraBrick: https://shop.eldoradostone.com/products/tundrabrick-sample
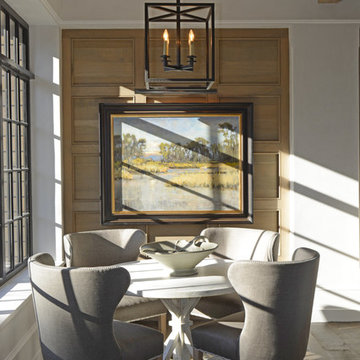
This Kiawah marsh front home in the “Settlement” was sculpted into its unique setting among live oaks that populate the long, narrow piece of land. The unique composition afforded a 35-foot wood and glass bridge joining the master suite with the main house, granting the owners a private escape within their own home. A helical stair tower provides an enchanting secondary entrance whose foyer is illuminated by sunshine spilling from three floors above.
Photography: Kelly Elliott
Furnishings: G&G Interiors
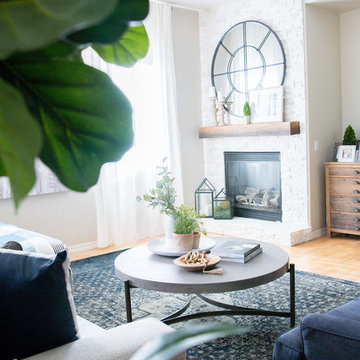
Family room got a new fireplace with stacked stone and a the blue and gray hues offer a light, bright and clean looking new family room!
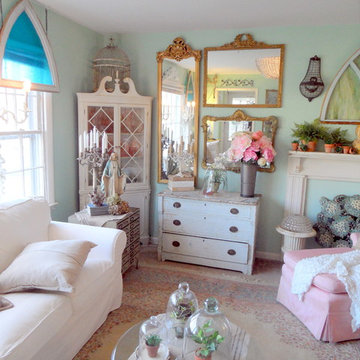
I added some Spring touches to my Cottage Style living room. Plants, Terra Cotta Pots, Glass Cloches, and light and airy colors make this room fresh for Spring. Photos by Mikey Fuller
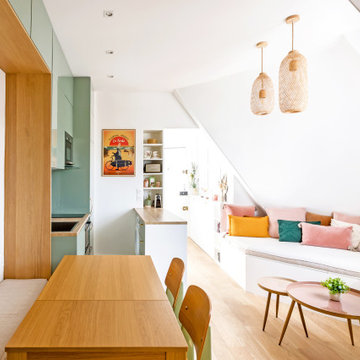
Dans l'autre sens, côté chambre, on voit au loin l'entrée, et derrière la cuisine se situe la salle d'eau.
Cette pièce de vie comprend 3 espaces distincts: cuisine, salon et salle à manger.
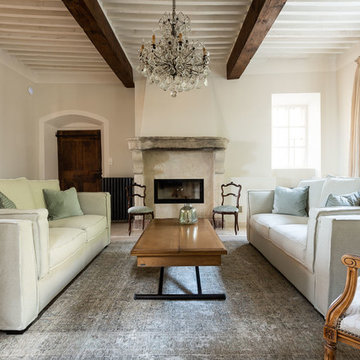
Le séjour, que l'on découvre en montant le grand escalier en pierre, s'articule sur l'espace salon et l'espace salle à manger.
Devant la cheminée, les canapés RIVIERA accueillants et moelleux impriment comme l'ensemble du mobilier du salon une sensation douceur et de quiétude. Les couleurs douces et chaleureuses des tissus s'équilibrent avec les teintes de bois présentes par touches délicates.
8,187 Shabby-Chic Style Living Room Design Ideas
8
