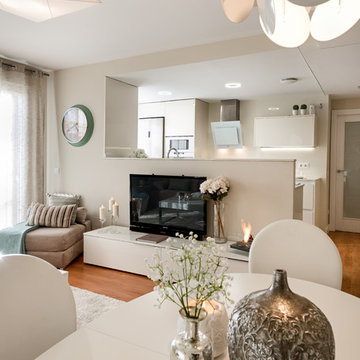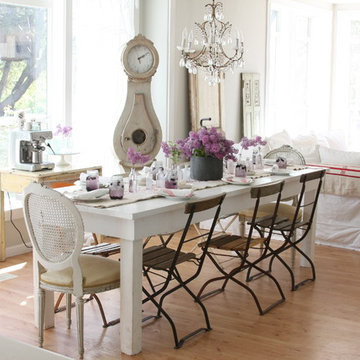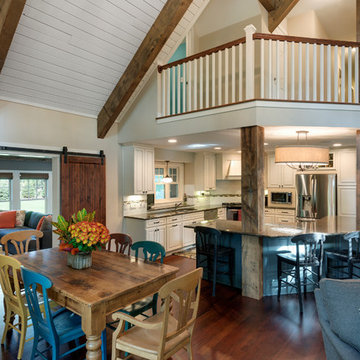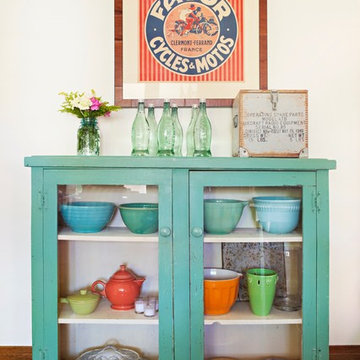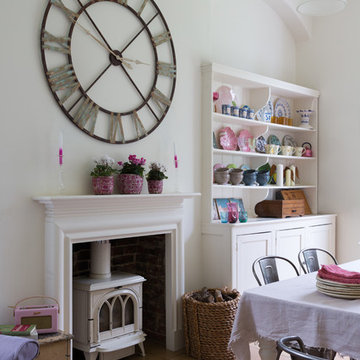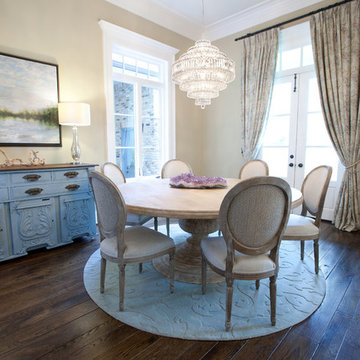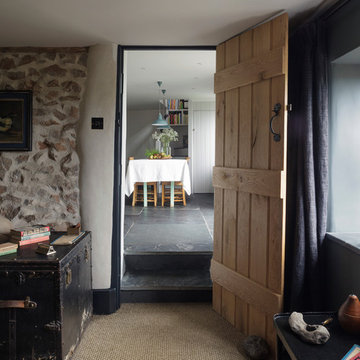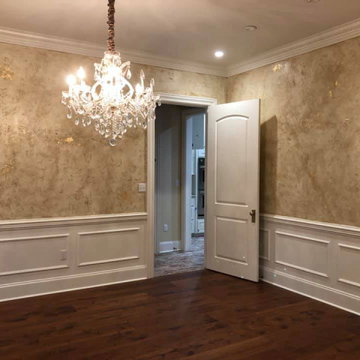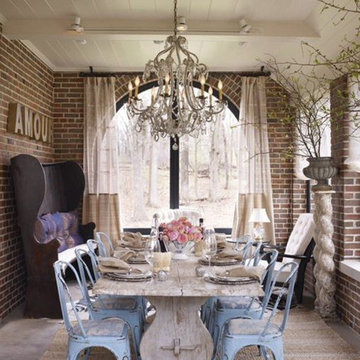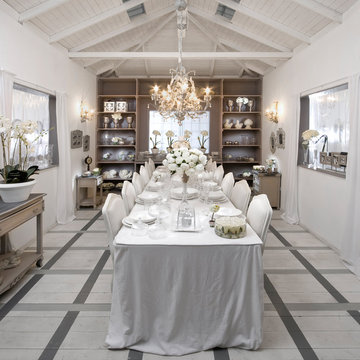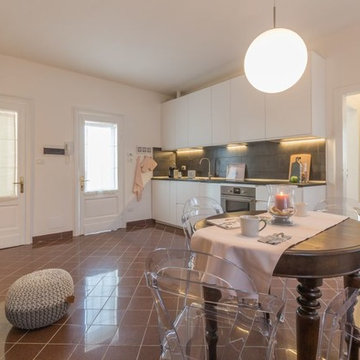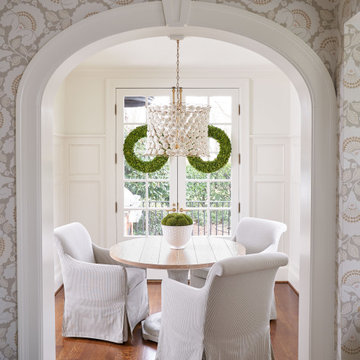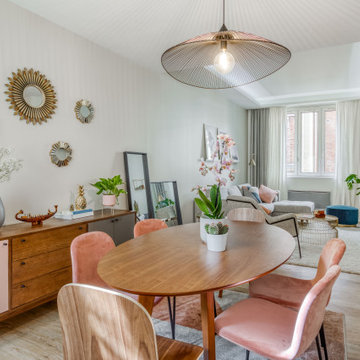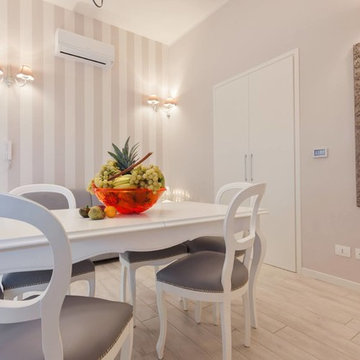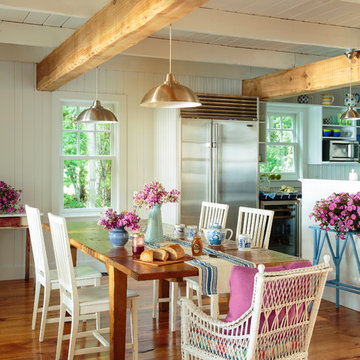3,714 Shabby-Chic Style Dining Room Design Ideas

The lower ground floor of the house has witnessed the greatest transformation. A series of low-ceiling rooms were knocked-together, excavated by a couple of feet, and extensions constructed to the side and rear.
A large open-plan space has thus been created. The kitchen is located at one end, and overlooks an enlarged lightwell with a new stone stair accessing the front garden; the dining area is located in the centre of the space.
Photographer: Nick Smith
Find the right local pro for your project

This 1960's home needed a little love to bring it into the new century while retaining the traditional charm of the house and entertaining the maximalist taste of the homeowners. Mixing bold colors and fun patterns were not only welcome but a requirement, so this home got a fun makeover in almost every room!
Original brick floors laid in a herringbone pattern had to be retained and were a great element to design around. They were stripped, washed, stained, and sealed. Wainscot paneling covers the bottom portion of the walls, while the upper is covered in an eye-catching wallpaper from Eijffinger's Pip Studio 3 collection.
The opening to the kitchen was enlarged to create a more open space, but still keeping the lines defined between the two rooms. New exterior doors and windows halved the number of mullions and increased visibility to the back yard. A fun pink chandelier chosen by the homeowner brings the room to life.
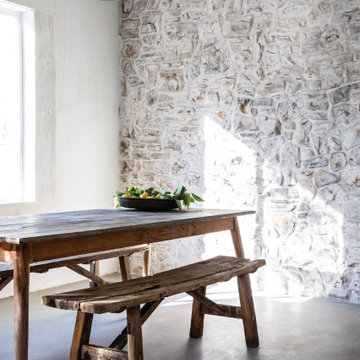
Hillstone® is a distinctive hand-blended variety of stones in heights from 1″ to 12″ and lengths from 3″ to 18″. With a raw linen color base — hidden by generous swaths of sage and intertwined with hints of tan and ochre — it is rugged and rusticated with the characteristic randomness of the Tuscany countryside. Corners available.
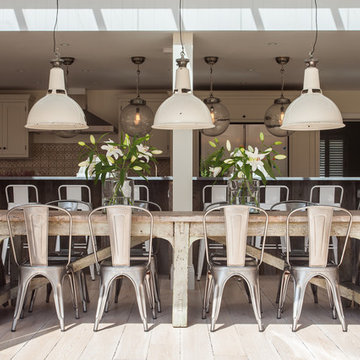
Light and airy renovation of coastal West Sussex home. Architecture by Randell Design Group. Interiors by Driftwood and Velvet.
3,714 Shabby-Chic Style Dining Room Design Ideas
4
