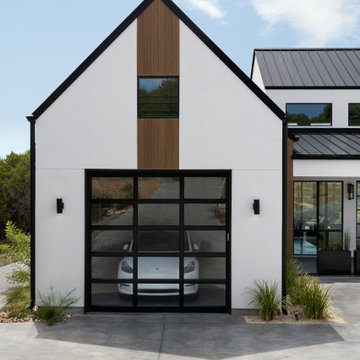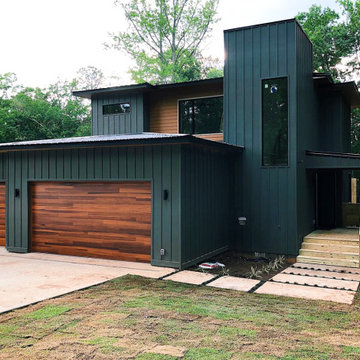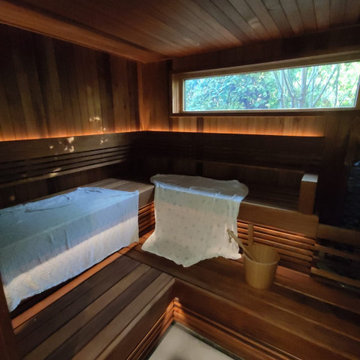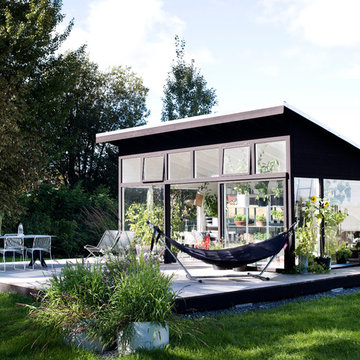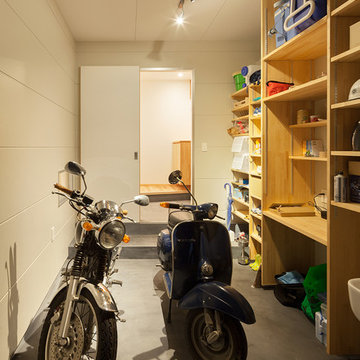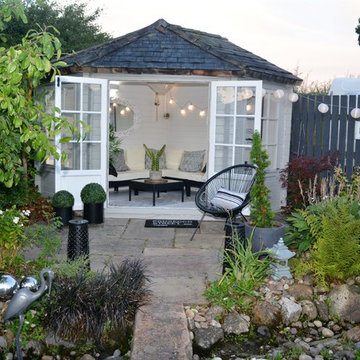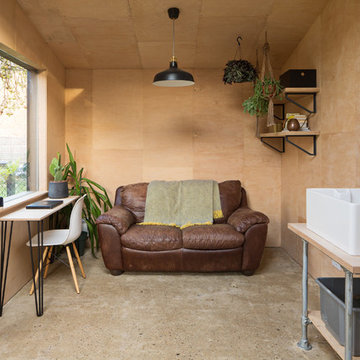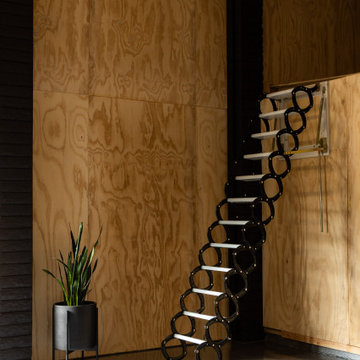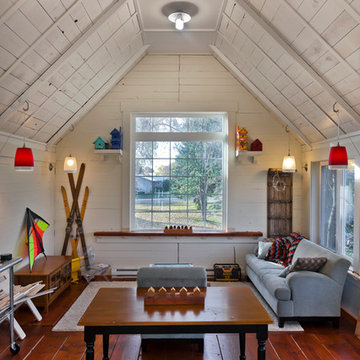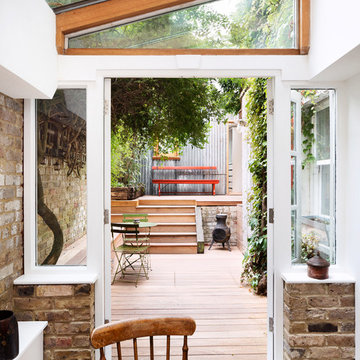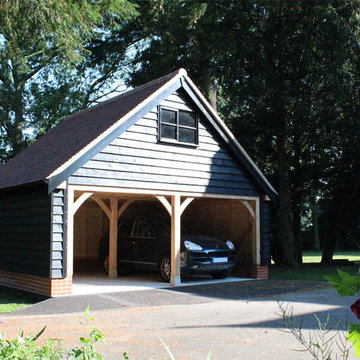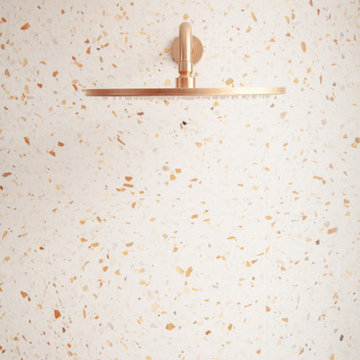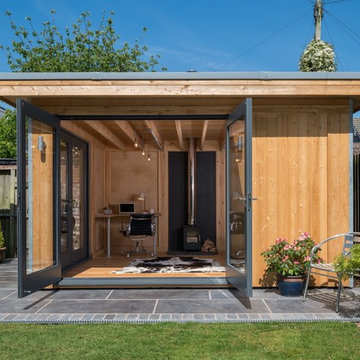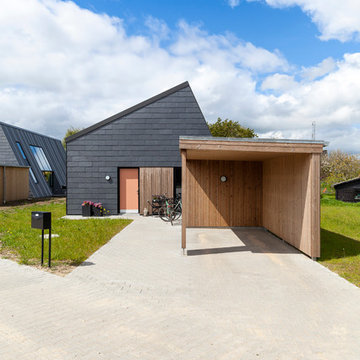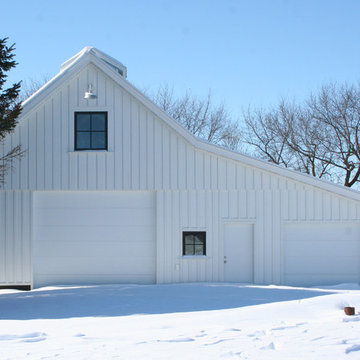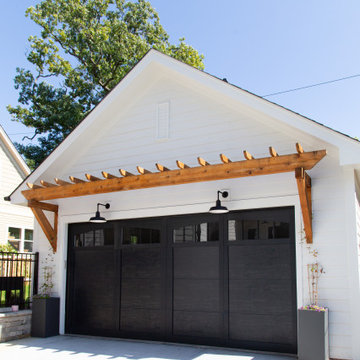914 Scandinavian Garage and Shed Design Ideas
Sort by:Popular Today
1 - 20 of 914 photos
Item 1 of 2
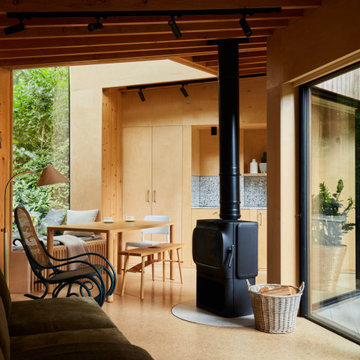
For the full portfolio, see https://blackandmilk.co.uk/interior-design-portfolio/
Find the right local pro for your project
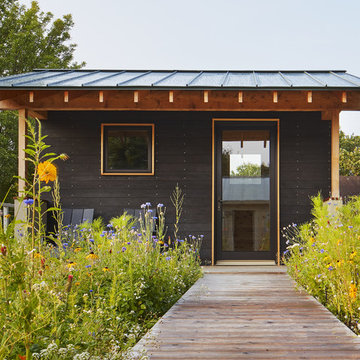
The industrious clients came to us with dreams of a new garage structure to provide a home for all of their passions. The design came together around a three car garage with room for a micro-brewery, workshop and bicycle storage – all attached to the house via a new three season porch – and a native prairie landscape and sauna structure on the roof.
Designed by Jody McGuire
Photographed by Corey Gaffer
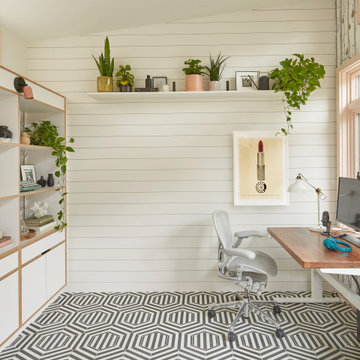
When it became apparent mid-pandemic that “working from home” was going to be more than a short-term gig, this repeat client decided it was time to seriously upgrade her professional digs. Having worked together previously, this owner-designer-builder team quickly realized that the dilapidated detached garage was the perfect She-Shed location, but a full-teardown was in order. Programmatically, the design team was tasked with accommodating sports equipment, stroller parking, an exercise bike, wine storage, a lounge area, and of course, a workstation for this busy mama.
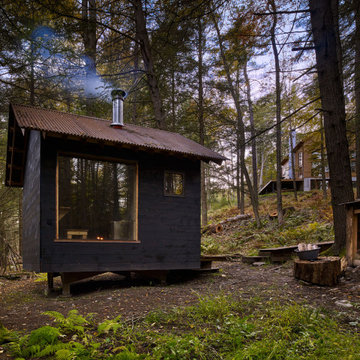
Detached sauna building with pine-tar stained shiplap siding and corten roofing.
914 Scandinavian Garage and Shed Design Ideas
1
