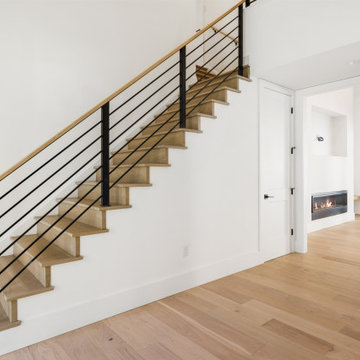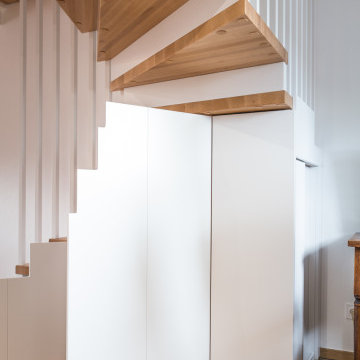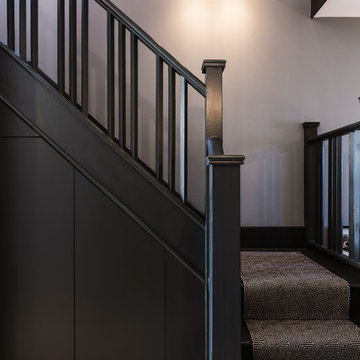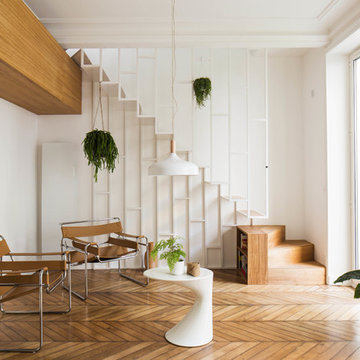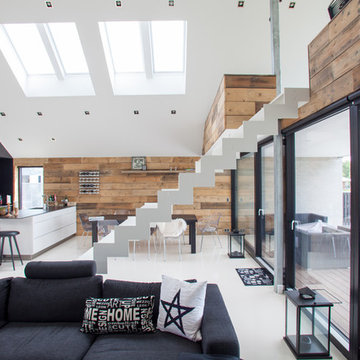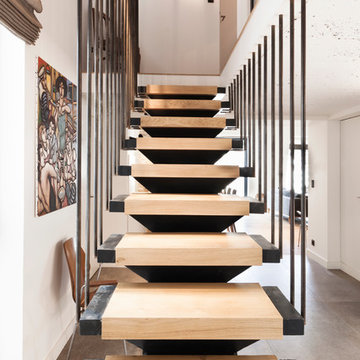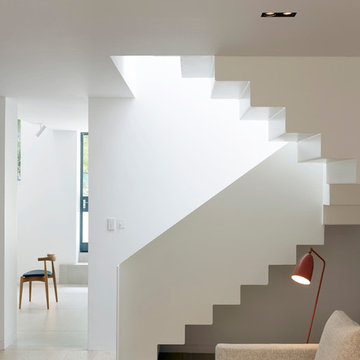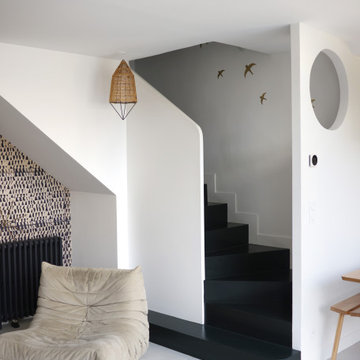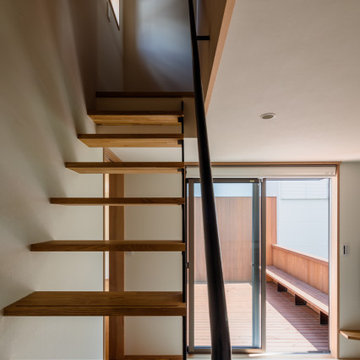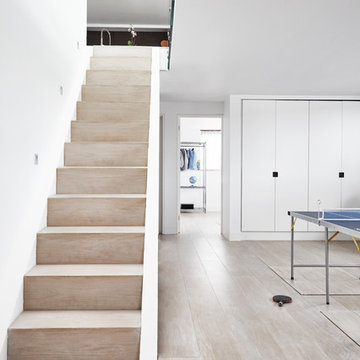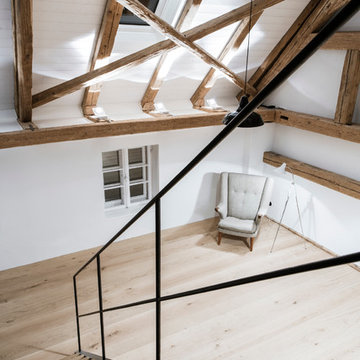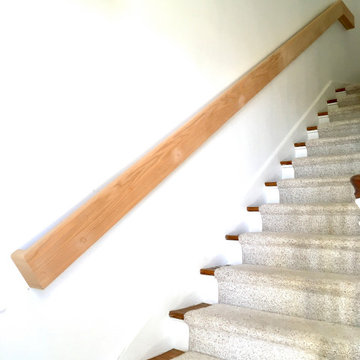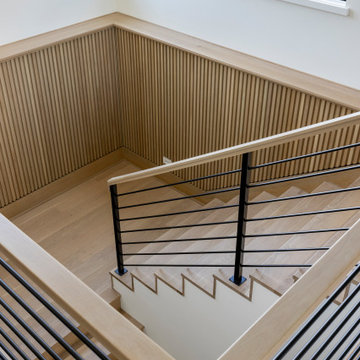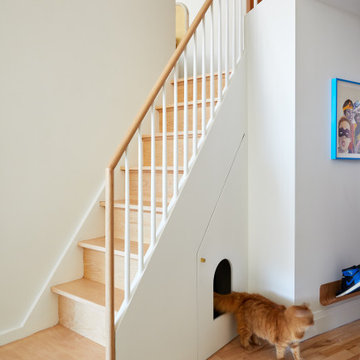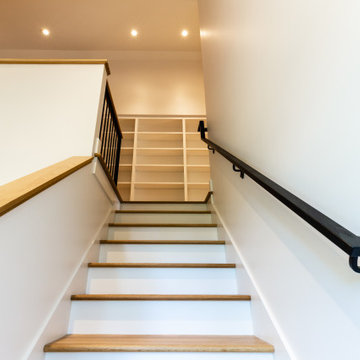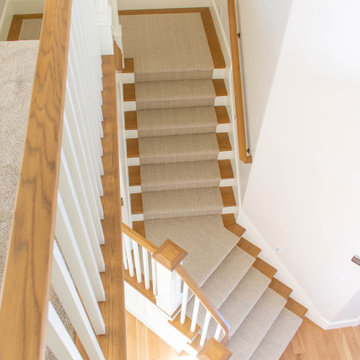5,692 Scandinavian Staircase Design Ideas
Sort by:Popular Today
121 - 140 of 5,692 photos
Item 1 of 2
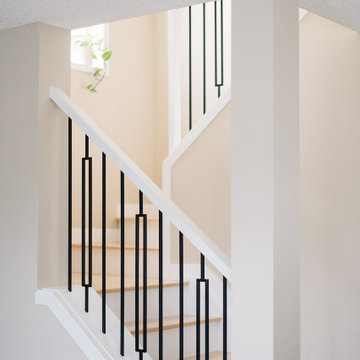
Scandinavian + Japanese Fusion (Japandi) Living Space Renovation. Vintage Mid Century Dining Room. Interior Design by Wise Home + Design | Edmonton, AB. Photography by Tracey Jazmin Photography.
Find the right local pro for your project
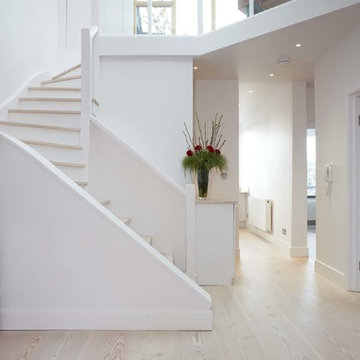
A complete renovation of this loft apartment on Parliament Hill in Hampstead, London, with a Scandinavian influence to the design.
Photographer: Adrian Lyon
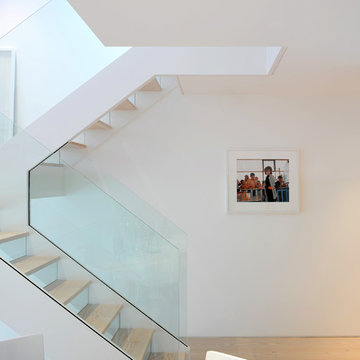
TG-Studio tackled the brief to create a light and bright space and make the most of the unusual layout by designing a new central staircase, which links the six half-levels of the building.
A minimalist design with glass balustrades and pale wood treads connects the upper three floors consisting of three bedrooms and two bathrooms with the lower floors dedicated to living, cooking and dining. The staircase was designed as a focal point, one you see from every room in the house. It’s clean, angular lines add a sculptural element, set off by the minimalist interior of the house. The use of glass allows natural light to flood the whole house, a feature that was central to the brief of the Norwegian owner.
Photography: Philip Vile
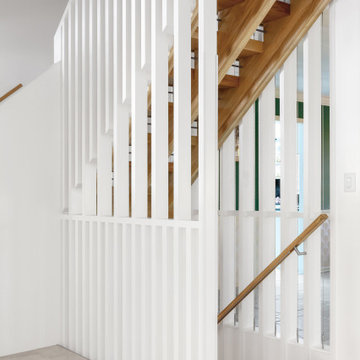
Lower Level build-out includes new 3-level architectural stair with screenwalls that borrow light through the vertical and adjacent spaces - Scandinavian Modern Interior - Indianapolis, IN - Trader's Point - Architect: HAUS | Architecture For Modern Lifestyles - Construction Manager: WERK | Building Modern - Christopher Short + Paul Reynolds - Photo: HAUS | Architecture
5,692 Scandinavian Staircase Design Ideas
7
