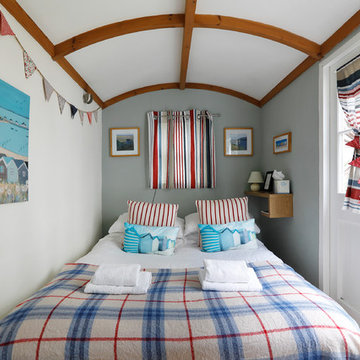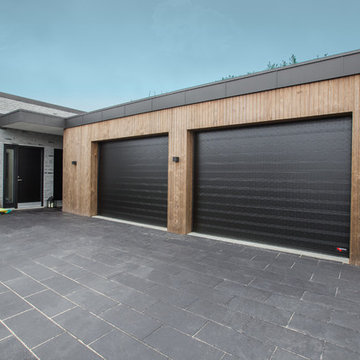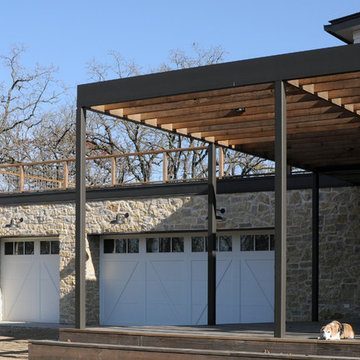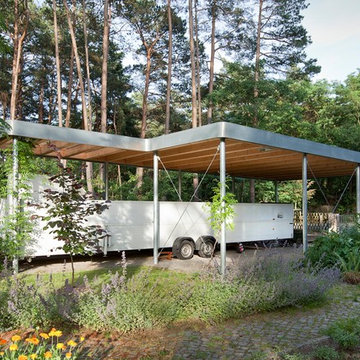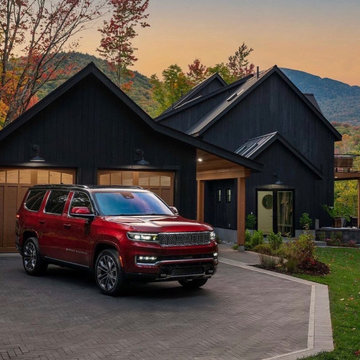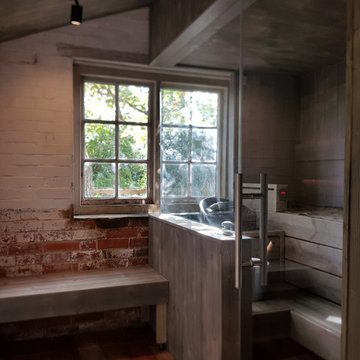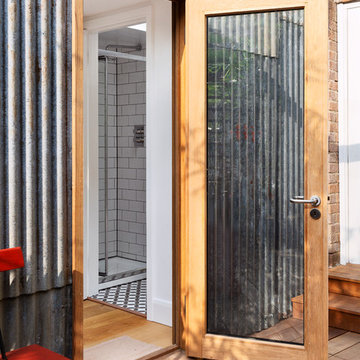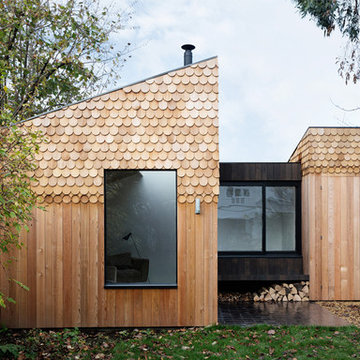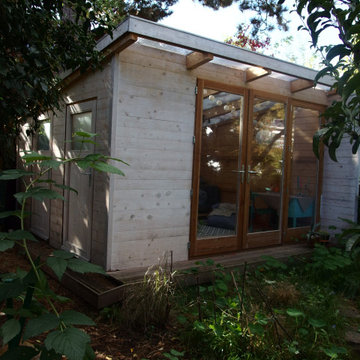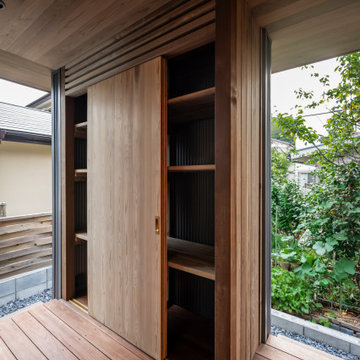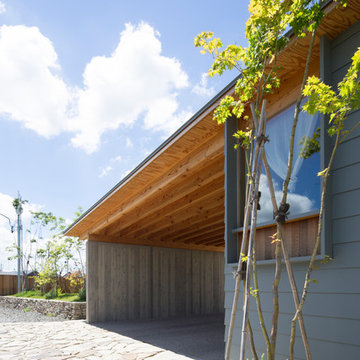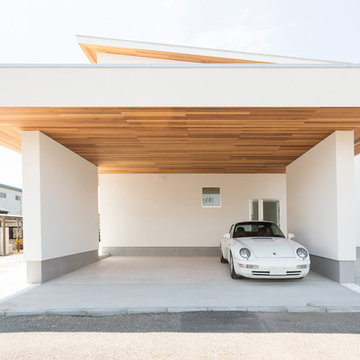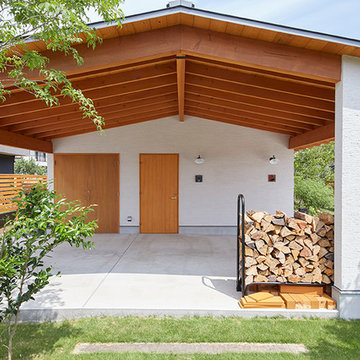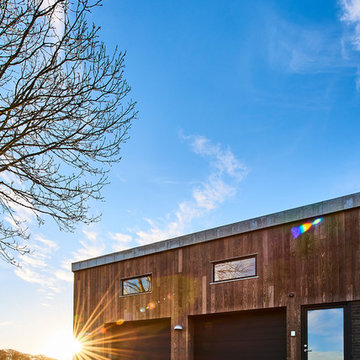917 Scandinavian Garage and Shed Design Ideas
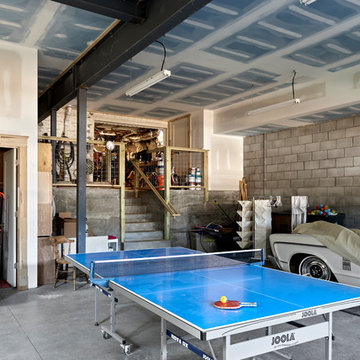
Large brick house two-story addition with a bright extended kitchen (client installed cabinets, counters, and appliances), oversized garage, first floor patio, roof-top patio, and custom spiral staircases to both patios. Also added three bedrooms and a full bath with all-new brick exterior.
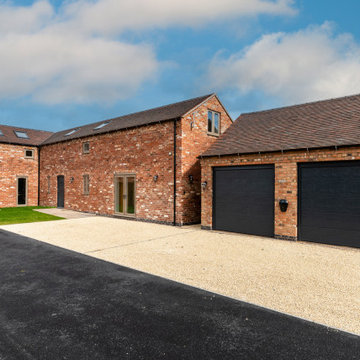
Mistlethrush Barn is a delightful barn conversion in a hamlet just outside Acresforsd, Leicestershire.
A beautiful space that buyers were struggling to visualise as empty spaces, we created a warm cosy feel to the property.
Find the right local pro for your project
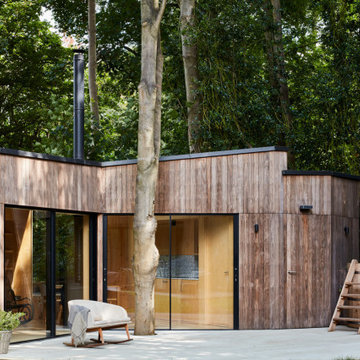
This modern house was designed by Black and Milk
www.blackandmilk.co.uk
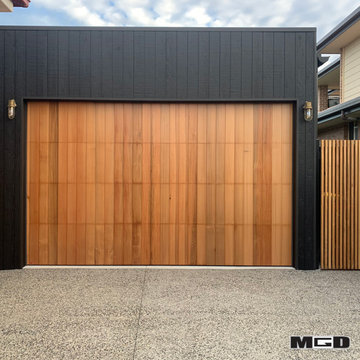
Macquarie Garage Doors recently installed this Delta Western Red Cedar Panel Door (with 135mm Vertical Shiplap) in Long Jetty!
We also installed the Automatic Sliding Gate AND Pedestrian Swing Gate, both with Vertical Blackbutt Battens supplied by Skope Construction.
MGD can help you create a cohesive façade for your home, matching your garage door and gates seamlessly. What a stylish finish!
Both gates use FAAC Automatic Openers, with frames supplied by STEEL Boundary Fencing. Garage Door features a Cleverseal Garage Door Sealing Systems Brush Kit and Merlin ANZ MS105 Elite Garage Door Opener, with MyQ Smartphone kit - the works!
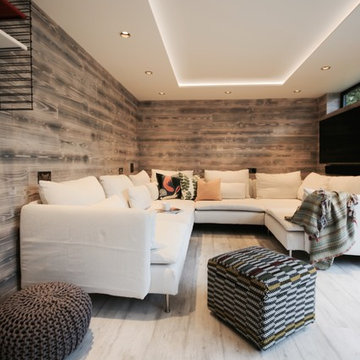
Multi functional garden room for a London family. This building is clad in composite cladding and aluminium anthracite windows. It has a green roof and large sliding doors. This family needed more space and wanted to have a flexible space. This garden room is both an area to come and relax in or work from. It is complete with all media facilities serving both work and leisure purposes. It also has a kitchenette with a fridge and sink. Along with a bathroom complete with sink, toilet and shower so that this space also doubles as guest accommodation.
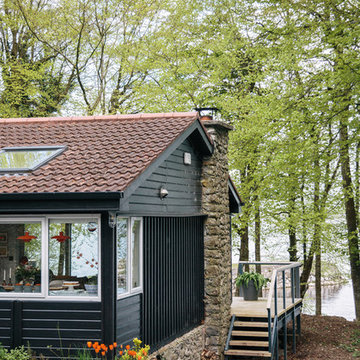
Photographs by Doreen Kilfeather appeared in Image Interiors Magazine, July/August 2016
These photographs convey a sense of the beautiful lakeside location of the property, as well as the comprehensive refurbishment to update the midcentury cottage. The cottage, which won the RTÉ television programme Home of the Year is a tranquil home for interior designer Egon Walesch and his partner in county Westmeath, Ireland.
The cabin is metres away from the lake edge and has its own harbour
917 Scandinavian Garage and Shed Design Ideas
4
