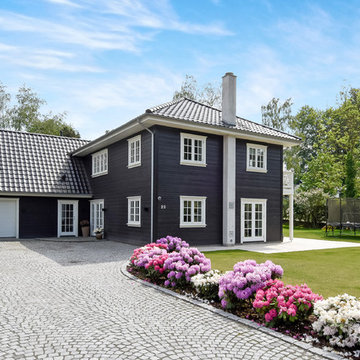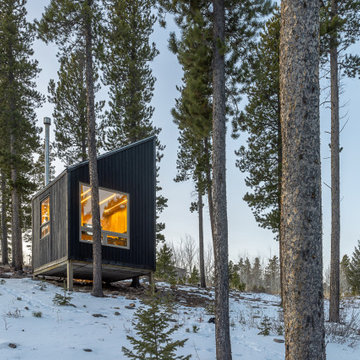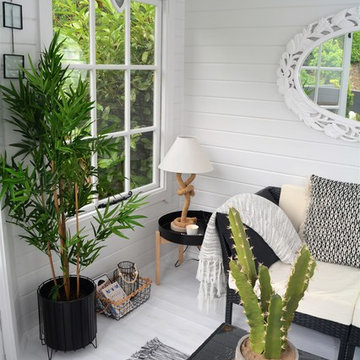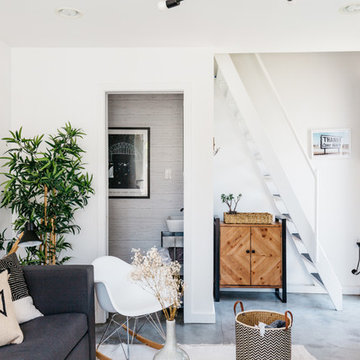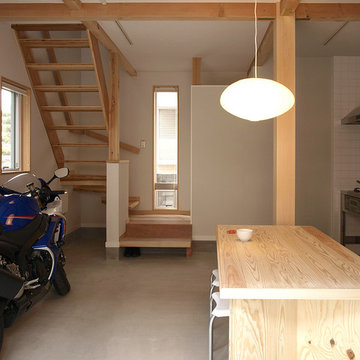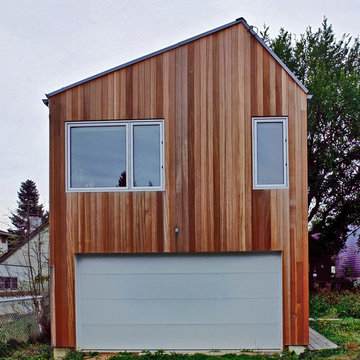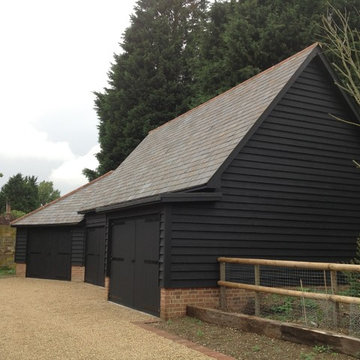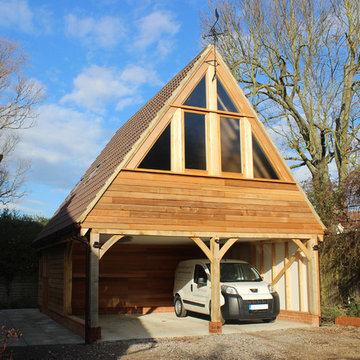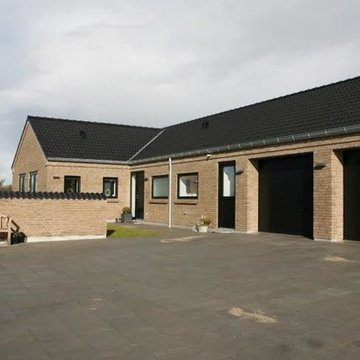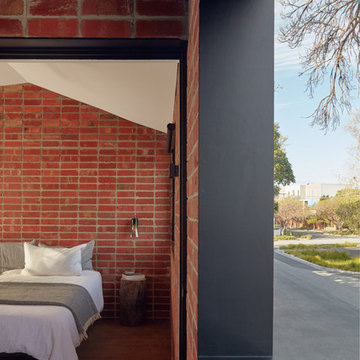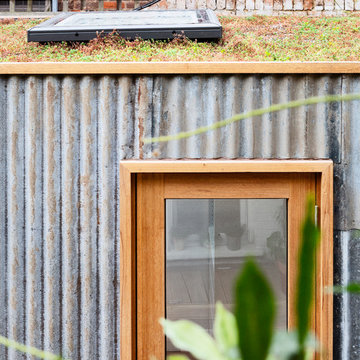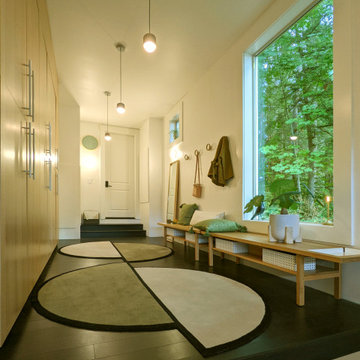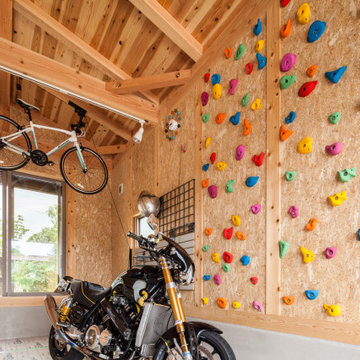913 Scandinavian Garage and Shed Design Ideas
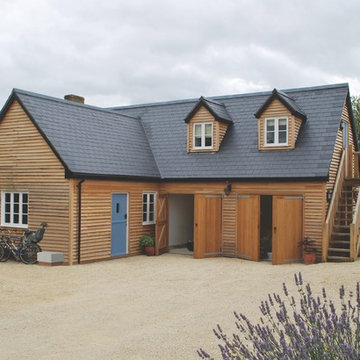
Located just 7 miles from our own offices in Charlbury, this building is one of Sylva’s most local projects.
When the client purchased
The Old Farmhouse in Long Hanborough, it came complete with planning permission to construct a new home in the garden. However, these plans did not suit the young family’s needs.
Instead, new plans were drawn up for a double garage along with premises for their flower arranging business. Across the top of the garage sits a 1-bed annex complete with it’s own bathroom, sitting area and separate access via the external oak stairs.Initially, the plan was for an oak framed structure, however the cost looked to be prohibitive given the building’s practical purpose. Instead, internal oak features were combined with oak cladding, stairs and handrails to give the look and feel of an oak structure.
The insulation for the shop part of the building was chosen carefully to maintain a stable temperature and humidity, which helps the flower stay fresh for as long as possible.
The client appointed a local builder to clear the site, install foundations and lay the ground floor. Sylva provided an insulated timber frame which comprised of smaller than usual panels due to restricted site access. The first floor was formed from metal web joists and finished with a loose cut roof, due to the gables and dormers required.
Sylva acted as principal contractor for the duration
of the timber frame works, providing all method statements and risk assessments. Time on site was 8 days from start to finish.
Once complete, the builder returned to install the roofing, cladding and windows, simultaneously overseeing the fit out internally; at the time Sylva did not have a Concept to Keys® service.
Completed in 2012, the total build duration was just under 6 months and the total cost came to around £85,000, a fraction of the time and cost originally thought to be involved in a blockwork construction.
Having dedicated premises for the business has helped it to flourish, the garage provides a place for cars and hobbies, and the annex is a great place for grandparents to stay when the babysitting has worn them out.
Find the right local pro for your project
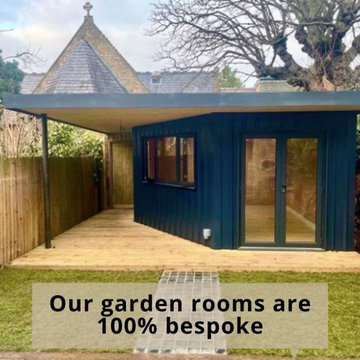
If you need a specialist garden building company, it can be a real minefield to know where to start. There are so many firms out there promising the earth, but how do you know which one to go with?
Whether you want to build a home office, art studio, gym or even your own little pub, Inside Out Oxford make beautiful, hand crafted bespoke garden rooms that last a lifetime.
And if you want to know why you should choose us, here are five ways we differ from other garden room companies…
1. WE’RE AWARD WINNING
When you choose us to build your bespoke garden room, you are hiring an award-winning firm.
This year we were named the Most Outstanding Garden Room Company 2022 in the UK, and also awarded the BUILD Client Service Excellence Award 2022 in the BUILD Architecture Awards
Houzz awarded us best customer service 2021 and we have also won the Best Bespoke Garden Room Design / Build Company for South East England in the BUILD Real Estate and Property Awards in 2020.
We took the same title in 2018 and 2019 for the whole of the UK.
2. WE OFFER FREE CUSTOM 3D DRAWINGS
We know that forking out for a bespoke garden room can be a big expense, and we want to make your lives a little bit easier. That’s why we don’t charge for our custom 3D drawings that we create to show you how your bespoke garden room could look.
We’ll help you with space planning and room layout, and, with a little tech wizardy, we can even pop the roof off the drawing and take you on a 3D interactive walkthrough of your proposed build.
3. OUR GARDEN ROOMS ARE 100% BESPOKE
We don’t build flat-pack ready-made garden rooms. As a specialist garden building company, we work with you to design your dream garden room, which we build from scratch, on-site.
Our superior quality insulated garden buildings are made to order, made in Britain, and are 100% bespoke to suit your aesthetic and budget. From the very first conversation, we strive to make your dream a reality.
We can make a garden room any size, for any space, and can add decking, plumbing and electrics and even make it soundproof.
Our clients often tell us they find they have more space once the garden room is in situ, because it blends in so seamlessly to the existing environment.
4. WE’RE ECO-FRIENDLY
We strive to be as eco-friendly as possible, using sustainable and locally sourced materials where we can.
We always aim to design our buildings without using plastic or concrete and the the main material in our builds is responsibly-sourced timber, marked with Forestry Commission approval. ⠀
We also avoid using uPVC, constructing our roof fascias from solid timber and soffits from hardwood ply cut to shape, capping with aluminium.
We design and build the garden room bases from scratch on-site to provide the maximum strength, damp proofing, rigidity and protection from invasion by animals and insects.
We love working with recycled materials and have harvest rainwater into old water head tanks and often use reclaimed Belfast Sinks.
One of our buildings has a recycled cast iron window from the 1860s incorporated into it, pictured below.
One of our designs with a recycled cast iron window from the 1860s incorporated into it.
5. WE CARE
We want to build you a garden room that will last a lifetime, that you will cherish using and that puts a smile on your face every time you look at it.
We’re a friendly team and we work closely with you to design your dream bespoke garden room to make sure you’re happy every step of the way.
We love hearing your ideas and have a flexible, cheerful approach to everything we do.
And we always bring our own coffee machine to jobs, so if we really like you we might even make you a tasty flat white, too.
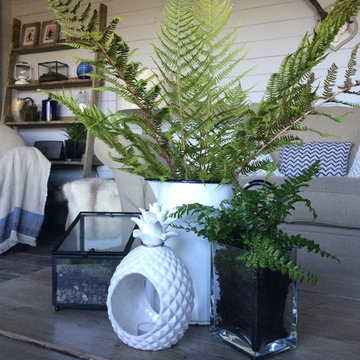
Nordic style summer house, guest room and home bar with rustic and industrial elements. Features custom made bar, wood burning stove and large external deck.
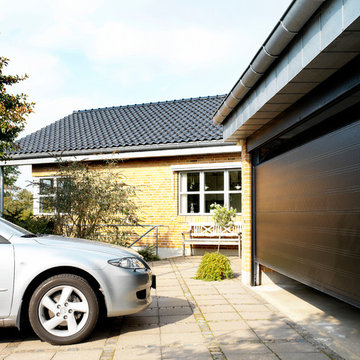
NASSAU garageport I Model Classic ekstra bred lavet til en dobbelt carport. Ejerne ønskede opgradeere deres hus og få garageport monteret I stedet for carport.
Du kan selv designe din garageport og se prisen med det samme på shoppen:
http://www.nassau.dk/webshop
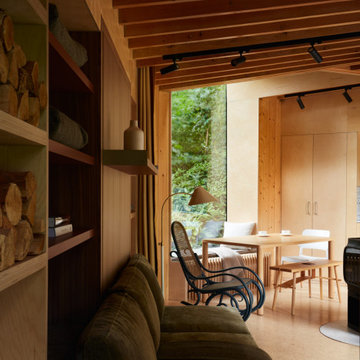
For the full portfolio, see https://blackandmilk.co.uk/interior-design-portfolio/
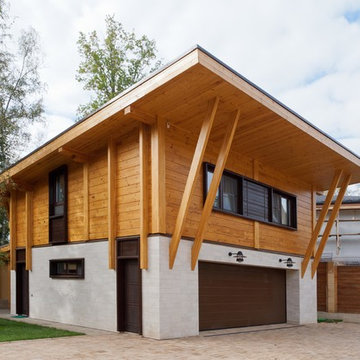
Над гаражом расположено жилье для помощников по хозяйству (примерно 80 кв.метров).
913 Scandinavian Garage and Shed Design Ideas
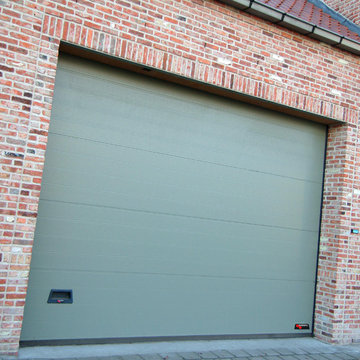
NASSAU garageport i model Classic i Mosegrøn.
Du kan vælge mellem 10 forskellige udvendige standardfarver til din nye Classic garageport. Indvendigt leveres NASSAU Classic altid i farven gråhvid RAL9002.
Her har kunden valgt Mosegrøn NASSAU Garageport for at det skal passé til husets vinduesrammer.
Denne NASSAU Garageport koster fra kr. 7.995,-
men du kan selv designe din garageport og se prisen med det samme på shoppen:
http://www.nassau.dk/webshop
8
