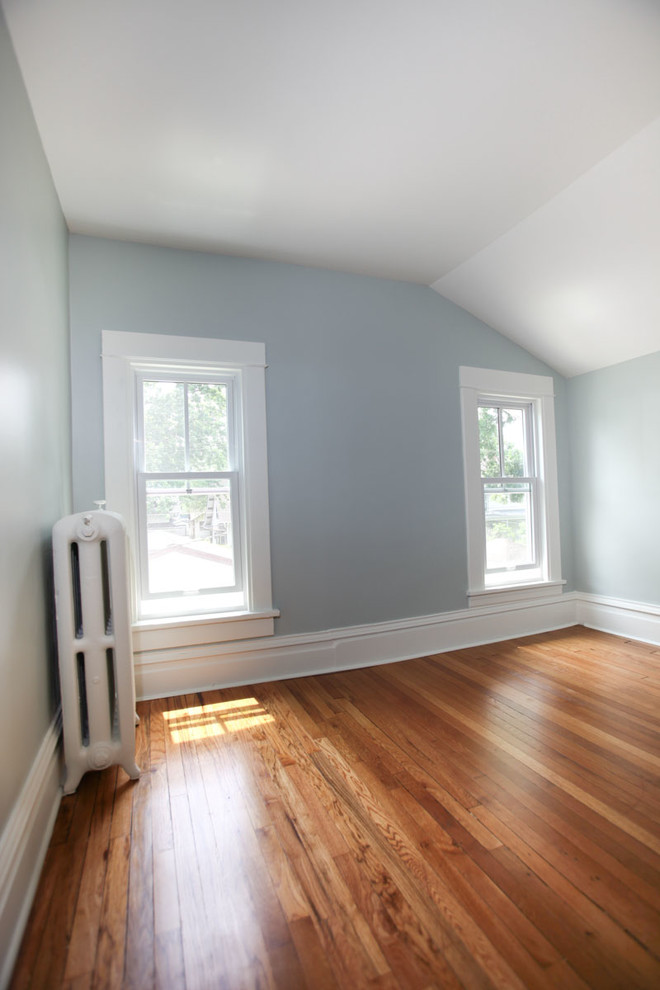
Save A Castle- Selby House Renovation
This home is Castle’s first Save a Castle. It was purchased in early 2013 and completed by end of Spring. When Castle first purchased this home, it was in terrible shape. The copper pipes had been stolen, there were major structural issues, the porch ceiling had collapsed, and the house had been trashed but there was potential. On the main floor a wall between the dining room and kitchen was removed to create a more open floor plan. The kitchen was completely transformed with new custom cabinetry and updated stainless steel appliances in place, as well as recycled glass countertops and butcher block countertops. On the second floor the bathroom was updated with new tile and glass block window and the bedrooms were made over to match the charm of the home. This home received new Kolbe windows and the hardwood floors were re-sanded and stained dark to compliment the white woodwork. The existing porch felt outdated and did not fit with the rest of the home so it was opened up to create a more inviting porch. Finally the yard also received a makeover with new sod, bushes, and mulch. While the house originally looked as though it hadn’t been taken care of in years this Castle is now ready for another 100 years.
Photographer: Hannah Lloyd
