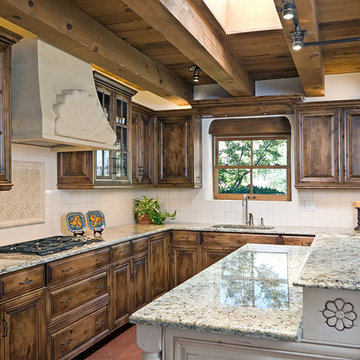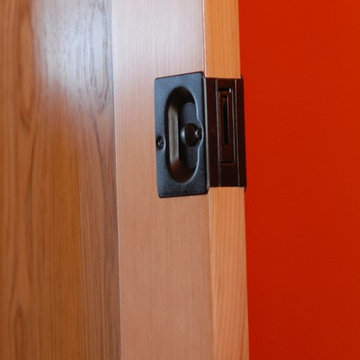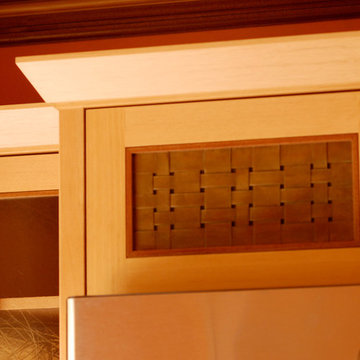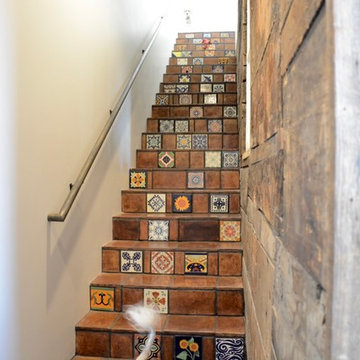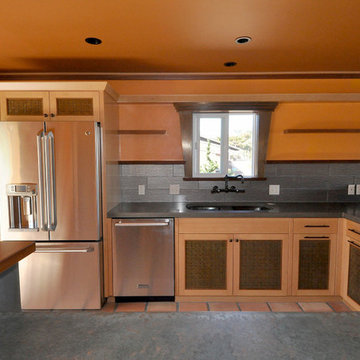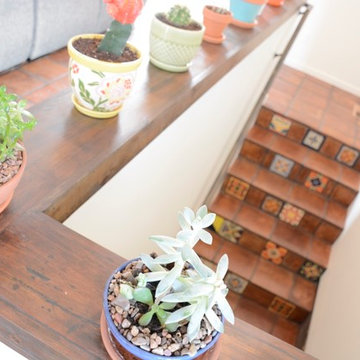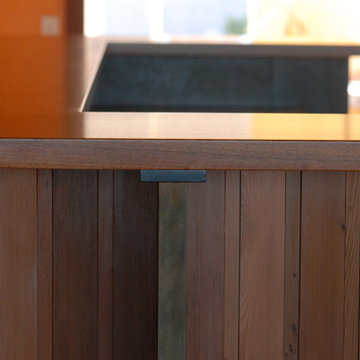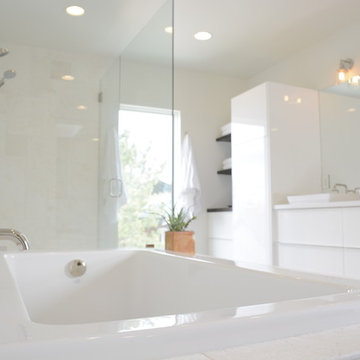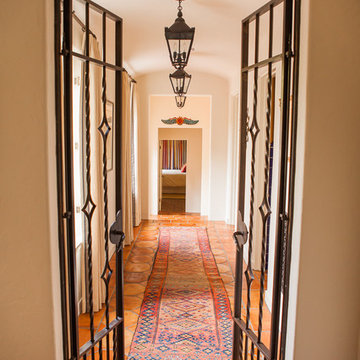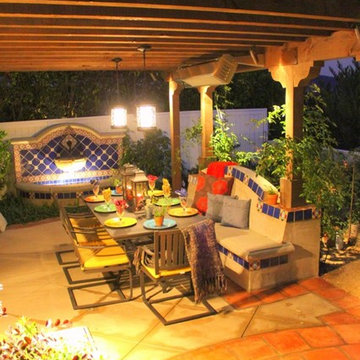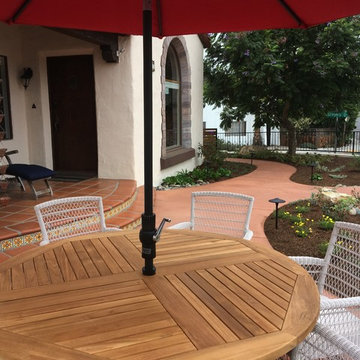Saltillo Tile Designs & Ideas
Find the right local pro for your project
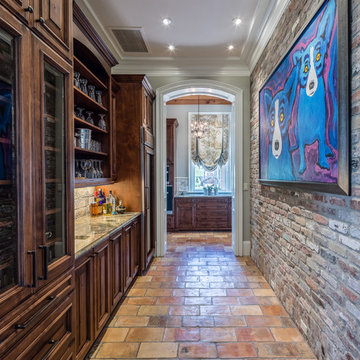
Beautiful kitchen with Bentwood Cabinetry and Walker Zanger tile backsplash.Custom copper hood by the Kitchen & Bath Cottage in Shreveport, LA
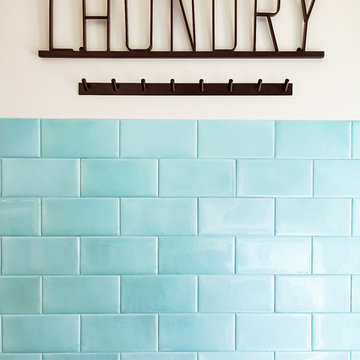
Midcentury modern laundry room with front load washer and dryer, saltillo tile, and vintage tile original to the home.
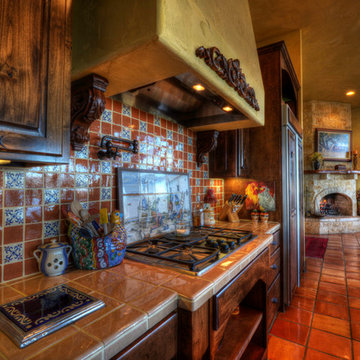
This gorgeous Mediterranean/Tuscan style home is perched on a hillside overlooking thousands of acres of Texas Hill Country. Everything about the home captures your interest and draws you in. The home was built with every room taking advantage of the incredible views. As you enter, the handmade brick ceiling entices you into the magnificent great room. Your eyes continue through the great room and are drawn to the huge picture window that looks out forever.
The great room has a see through fireplace to the master bedroom, Saltillo tile floors, and a full bar with wine frig and icemaker.
To the right of the foyer is a study with wooden floors, a half bath and also includes a nice size closet.
To the left of the foyer is an open dining room with a cathedral ceiling and windows at the top allowing ample light to flow in. The dining room has wooden floors with a built-in buffet.
The master bedroom has plush carpet, French doors that open out onto the veranda, fireplace, his/hers closets with built ins and a huge master bath complete with laundry room.
The master bath has his/hers sinks with generous counter space, Jacuzzi tub and a walk- through shower with double heads.
The enormous kitchen is open to the den area and also has incredible views. A large granite island houses the sink and leaves more than enough room for friends to visit while your chef is preparing the meal. Stainless steel double ovens, five burner gas stove, terracotta tile countertops with backsplash, and thermador frig and freezer. The den has a native stone fireplace and a large wall of built-ins for your T.V. and plenty of books and other décor. Saltillo tile floors cover the kitchen and den area.
Next to the kitchen is a custom butler’s pantry with wood floors, terracotta tile counters, copper sink, a compact dishwasher plus a cutout into the wet bar area for ease of service.
Two additional bedrooms with private baths are in the main home, with a separate 900 SF guest quarters that has a nice size living area, kitchenette, two bedrooms and a full bath.
This incredible 4574+-SF estate is in a gated subdivision just minutes out of Kerrville and a stone’s throw from the eclectic Camp Verde General Store and Post Office. The home was custom built in 2004 with such attention to detail that it will stand the test of time and changing décor. The home sits on 30 acres in an area that is all wildlife exempt with superb restrictions to protect the homeowner’s investment.
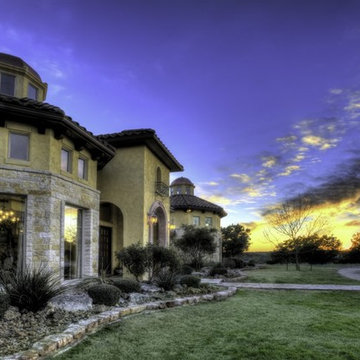
This gorgeous Mediterranean/Tuscan style home is perched on a hillside overlooking thousands of acres of Texas Hill Country. Everything about the home captures your interest and draws you in. The home was built with every room taking advantage of the incredible views. As you enter, the handmade brick ceiling entices you into the magnificent great room. Your eyes continue through the great room and are drawn to the huge picture window that looks out forever.
The great room has a see through fireplace to the master bedroom, Saltillo tile floors, and a full bar with wine frig and icemaker.
To the right of the foyer is a study with wooden floors, a half bath and also includes a nice size closet.
To the left of the foyer is an open dining room with a cathedral ceiling and windows at the top allowing ample light to flow in. The dining room has wooden floors with a built-in buffet.
The master bedroom has plush carpet, French doors that open out onto the veranda, fireplace, his/hers closets with built ins and a huge master bath complete with laundry room.
The master bath has his/hers sinks with generous counter space, Jacuzzi tub and a walk- through shower with double heads.
The enormous kitchen is open to the den area and also has incredible views. A large granite island houses the sink and leaves more than enough room for friends to visit while your chef is preparing the meal. Stainless steel double ovens, five burner gas stove, terracotta tile countertops with backsplash, and thermador frig and freezer. The den has a native stone fireplace and a large wall of built-ins for your T.V. and plenty of books and other décor. Saltillo tile floors cover the kitchen and den area.
Next to the kitchen is a custom butler’s pantry with wood floors, terracotta tile counters, copper sink, a compact dishwasher plus a cutout into the wet bar area for ease of service.
Two additional bedrooms with private baths are in the main home, with a separate 900 SF guest quarters that has a nice size living area, kitchenette, two bedrooms and a full bath.
This incredible 4574+-SF estate is in a gated subdivision just minutes out of Kerrville and a stone’s throw from the eclectic Camp Verde General Store and Post Office. The home was custom built in 2004 with such attention to detail that it will stand the test of time and changing décor. The home sits on 30 acres in an area that is all wildlife exempt with superb restrictions to protect the homeowner’s investment.
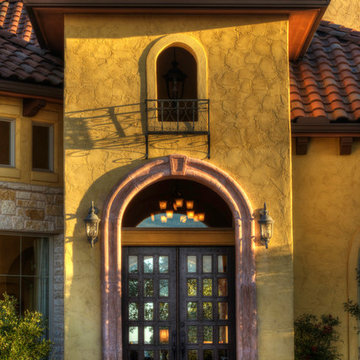
This gorgeous Mediterranean/Tuscan style home is perched on a hillside overlooking thousands of acres of Texas Hill Country. Everything about the home captures your interest and draws you in. The home was built with every room taking advantage of the incredible views. As you enter, the handmade brick ceiling entices you into the magnificent great room. Your eyes continue through the great room and are drawn to the huge picture window that looks out forever.
The great room has a see through fireplace to the master bedroom, Saltillo tile floors, and a full bar with wine frig and icemaker.
To the right of the foyer is a study with wooden floors, a half bath and also includes a nice size closet.
To the left of the foyer is an open dining room with a cathedral ceiling and windows at the top allowing ample light to flow in. The dining room has wooden floors with a built-in buffet.
The master bedroom has plush carpet, French doors that open out onto the veranda, fireplace, his/hers closets with built ins and a huge master bath complete with laundry room.
The master bath has his/hers sinks with generous counter space, Jacuzzi tub and a walk- through shower with double heads.
The enormous kitchen is open to the den area and also has incredible views. A large granite island houses the sink and leaves more than enough room for friends to visit while your chef is preparing the meal. Stainless steel double ovens, five burner gas stove, terracotta tile countertops with backsplash, and thermador frig and freezer. The den has a native stone fireplace and a large wall of built-ins for your T.V. and plenty of books and other décor. Saltillo tile floors cover the kitchen and den area.
Next to the kitchen is a custom butler’s pantry with wood floors, terracotta tile counters, copper sink, a compact dishwasher plus a cutout into the wet bar area for ease of service.
Two additional bedrooms with private baths are in the main home, with a separate 900 SF guest quarters that has a nice size living area, kitchenette, two bedrooms and a full bath.
This incredible 4574+-SF estate is in a gated subdivision just minutes out of Kerrville and a stone’s throw from the eclectic Camp Verde General Store and Post Office. The home was custom built in 2004 with such attention to detail that it will stand the test of time and changing décor. The home sits on 30 acres in an area that is all wildlife exempt with superb restrictions to protect the homeowner’s investment.
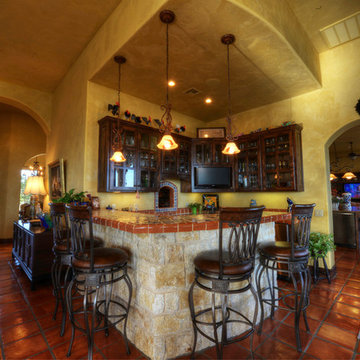
This gorgeous Mediterranean/Tuscan style home is perched on a hillside overlooking thousands of acres of Texas Hill Country. Everything about the home captures your interest and draws you in. The home was built with every room taking advantage of the incredible views. As you enter, the handmade brick ceiling entices you into the magnificent great room. Your eyes continue through the great room and are drawn to the huge picture window that looks out forever.
The great room has a see through fireplace to the master bedroom, Saltillo tile floors, and a full bar with wine frig and icemaker.
To the right of the foyer is a study with wooden floors, a half bath and also includes a nice size closet.
To the left of the foyer is an open dining room with a cathedral ceiling and windows at the top allowing ample light to flow in. The dining room has wooden floors with a built-in buffet.
The master bedroom has plush carpet, French doors that open out onto the veranda, fireplace, his/hers closets with built ins and a huge master bath complete with laundry room.
The master bath has his/hers sinks with generous counter space, Jacuzzi tub and a walk- through shower with double heads.
The enormous kitchen is open to the den area and also has incredible views. A large granite island houses the sink and leaves more than enough room for friends to visit while your chef is preparing the meal. Stainless steel double ovens, five burner gas stove, terracotta tile countertops with backsplash, and thermador frig and freezer. The den has a native stone fireplace and a large wall of built-ins for your T.V. and plenty of books and other décor. Saltillo tile floors cover the kitchen and den area.
Next to the kitchen is a custom butler’s pantry with wood floors, terracotta tile counters, copper sink, a compact dishwasher plus a cutout into the wet bar area for ease of service.
Two additional bedrooms with private baths are in the main home, with a separate 900 SF guest quarters that has a nice size living area, kitchenette, two bedrooms and a full bath.
This incredible 4574+-SF estate is in a gated subdivision just minutes out of Kerrville and a stone’s throw from the eclectic Camp Verde General Store and Post Office. The home was custom built in 2004 with such attention to detail that it will stand the test of time and changing décor. The home sits on 30 acres in an area that is all wildlife exempt with superb restrictions to protect the homeowner’s investment.
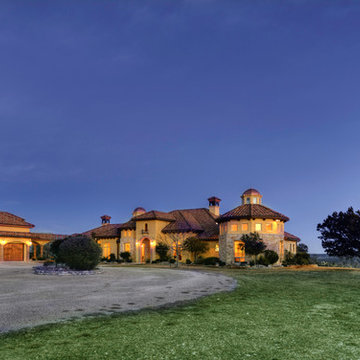
This gorgeous Mediterranean/Tuscan style home is perched on a hillside overlooking thousands of acres of Texas Hill Country. Everything about the home captures your interest and draws you in. The home was built with every room taking advantage of the incredible views. As you enter, the handmade brick ceiling entices you into the magnificent great room. Your eyes continue through the great room and are drawn to the huge picture window that looks out forever.
The great room has a see through fireplace to the master bedroom, Saltillo tile floors, and a full bar with wine frig and icemaker.
To the right of the foyer is a study with wooden floors, a half bath and also includes a nice size closet.
To the left of the foyer is an open dining room with a cathedral ceiling and windows at the top allowing ample light to flow in. The dining room has wooden floors with a built-in buffet.
The master bedroom has plush carpet, French doors that open out onto the veranda, fireplace, his/hers closets with built ins and a huge master bath complete with laundry room.
The master bath has his/hers sinks with generous counter space, Jacuzzi tub and a walk- through shower with double heads.
The enormous kitchen is open to the den area and also has incredible views. A large granite island houses the sink and leaves more than enough room for friends to visit while your chef is preparing the meal. Stainless steel double ovens, five burner gas stove, terracotta tile countertops with backsplash, and thermador frig and freezer. The den has a native stone fireplace and a large wall of built-ins for your T.V. and plenty of books and other décor. Saltillo tile floors cover the kitchen and den area.
Next to the kitchen is a custom butler’s pantry with wood floors, terracotta tile counters, copper sink, a compact dishwasher plus a cutout into the wet bar area for ease of service.
Two additional bedrooms with private baths are in the main home, with a separate 900 SF guest quarters that has a nice size living area, kitchenette, two bedrooms and a full bath.
This incredible 4574+-SF estate is in a gated subdivision just minutes out of Kerrville and a stone’s throw from the eclectic Camp Verde General Store and Post Office. The home was custom built in 2004 with such attention to detail that it will stand the test of time and changing décor. The home sits on 30 acres in an area that is all wildlife exempt with superb restrictions to protect the homeowner’s investment.
Saltillo Tile Designs & Ideas
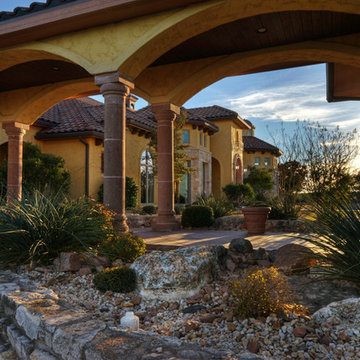
This gorgeous Mediterranean/Tuscan style home is perched on a hillside overlooking thousands of acres of Texas Hill Country. Everything about the home captures your interest and draws you in. The home was built with every room taking advantage of the incredible views. As you enter, the handmade brick ceiling entices you into the magnificent great room. Your eyes continue through the great room and are drawn to the huge picture window that looks out forever.
The great room has a see through fireplace to the master bedroom, Saltillo tile floors, and a full bar with wine frig and icemaker.
To the right of the foyer is a study with wooden floors, a half bath and also includes a nice size closet.
To the left of the foyer is an open dining room with a cathedral ceiling and windows at the top allowing ample light to flow in. The dining room has wooden floors with a built-in buffet.
The master bedroom has plush carpet, French doors that open out onto the veranda, fireplace, his/hers closets with built ins and a huge master bath complete with laundry room.
The master bath has his/hers sinks with generous counter space, Jacuzzi tub and a walk- through shower with double heads.
The enormous kitchen is open to the den area and also has incredible views. A large granite island houses the sink and leaves more than enough room for friends to visit while your chef is preparing the meal. Stainless steel double ovens, five burner gas stove, terracotta tile countertops with backsplash, and thermador frig and freezer. The den has a native stone fireplace and a large wall of built-ins for your T.V. and plenty of books and other décor. Saltillo tile floors cover the kitchen and den area.
Next to the kitchen is a custom butler’s pantry with wood floors, terracotta tile counters, copper sink, a compact dishwasher plus a cutout into the wet bar area for ease of service.
Two additional bedrooms with private baths are in the main home, with a separate 900 SF guest quarters that has a nice size living area, kitchenette, two bedrooms and a full bath.
This incredible 4574+-SF estate is in a gated subdivision just minutes out of Kerrville and a stone’s throw from the eclectic Camp Verde General Store and Post Office. The home was custom built in 2004 with such attention to detail that it will stand the test of time and changing décor. The home sits on 30 acres in an area that is all wildlife exempt with superb restrictions to protect the homeowner’s investment.
54
