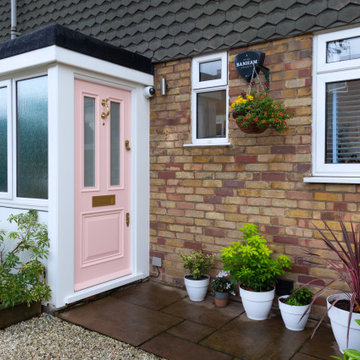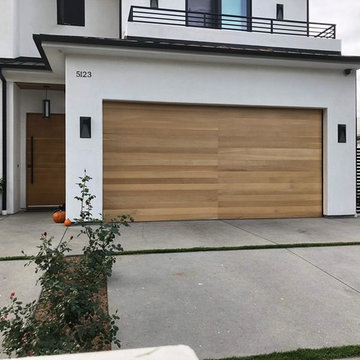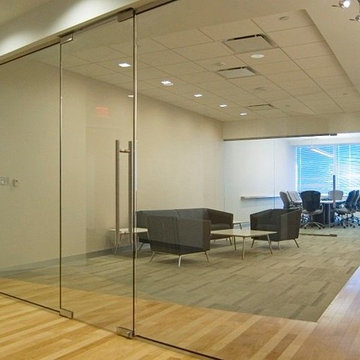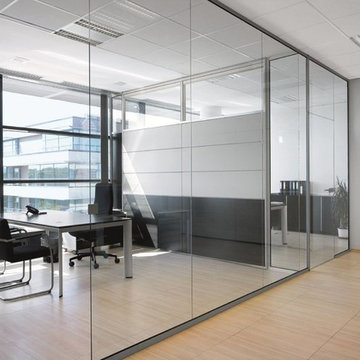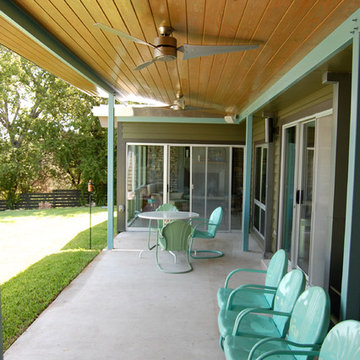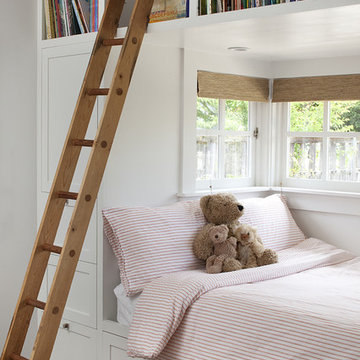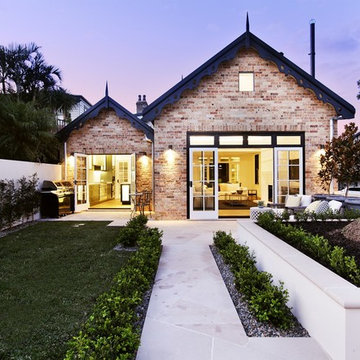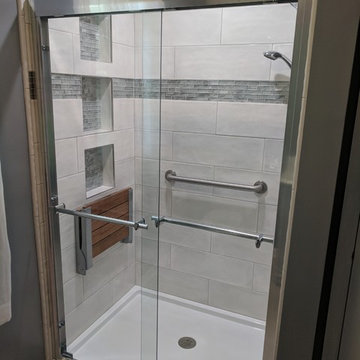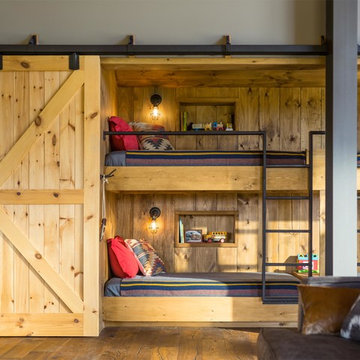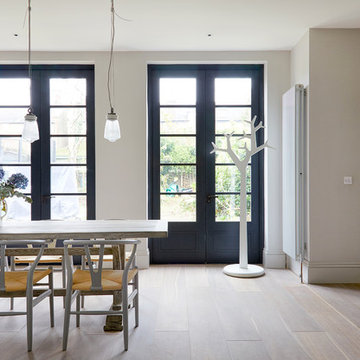Safety Door Designs & Ideas
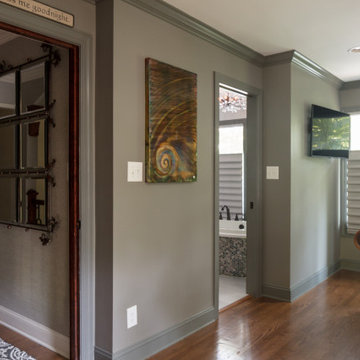
As the designer behind this master bathroom transformation, my mission was clear: to breathe new life into an outdated and dimly lit space while catering to my client's distinct desires. The project was marked by the client's unwavering commitment to enhancing functionality privacy and preserving the owner’s cherished MTI tub, all while adhering to the unalterable presence of existing windows.
FEATURES:
1. A glass pass-through between rooms allows natural light to flow freely, promoting a sense of openness.
2. The ceiling-mounted sliding glass door hardware elevates the shower experience with taller glass panels and effortless operation.
3. Accessibility and safety were paramount, resulting in a zero-entry shower, strategically placed grab bars, and an 'assist' TP holder.
4. To cater to varying preferences, a main showerhead and hand shower were accessible for standing and bench use.
5. A shared glass door between rooms eliminated the inconvenience of cumbersome door swings.
6. Privacy was enhanced through gradient glass etching, ensuring comfort and tranquility.
7. The digital shower system allowed for personalized controls, accommodating the unique preferences of the couple.
Creating a private bath around the existing MTI tub initially seemed insurmountable. However, innovative thinking led to a transformative solution. The drop-in tub was ingeniously converted into a free-standing tub with a narrow quartz deck adorned with a captivating mother-of-pearl mosaic tile surround. A floating walnut shelf at the tub's end introduced practicality and organic beauty.
Black plumbing fixtures were chosen to accentuate the mesmerizing depth of the mother-of-pearl mosaic tile. Horizontal book-matched walnut vanities introduced warmth and character, seamlessly connecting the interior to the outdoor view. The white quartz countertop is a refreshing contrast to the intricate finishes, lending a touch of sophistication. The ceiling light over the tub, akin to the icing on a cake, added a final note of elegance.
To meet the client's need for increased storage, the vanities have pullouts & roll-outs. These thoughtful additions ensured effortless access to personal care products. LED-lit medicine cabinets not only provided excellent lighting but also served as storage for everyday essentials. Vanity toe kick lighting is thoughtfully designed with a motion sensor at the entry, providing a guiding path to the water closet. Particularly valued during nighttime, this feature prevents unnecessary lights from illuminating, preserving the tranquility of those in bed.
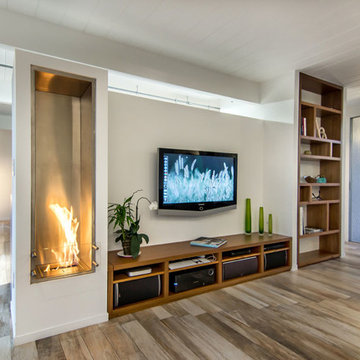
This is a rebuild of a Bay Area mid-century home. The floors are made of porcelain tile that looks like wood. The heating system is radiant heat which transfers heat better through tile than through hardwood. This stainless steel vertical fireplace burns ethanol fuel. The fireplace is by Ecosmart Fireplace: according to the Ecosmart website, "EcoSmart Fireplaces are fuelled by bioethanol, a renewable liquid fuel produced from agricultural by-products which burns clean - no smoke, no sparks, no fuss."
Find the right local pro for your project
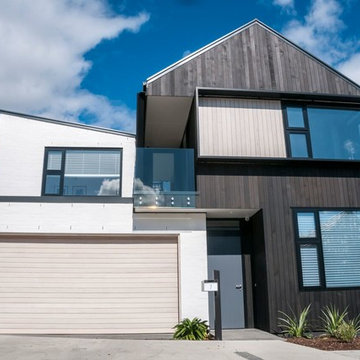
Fibreglass is to ensure the longevity and strength of your doors, as well as the safety of your home and family, we designed the perfect solution.
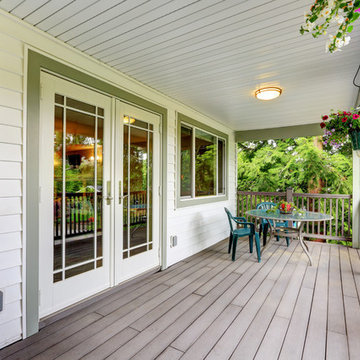
Patio doors set the tone from the outside to the inside of your home. The right patio door can anchor the design theme of your room, plus add energy efficiency, convenience and safety.
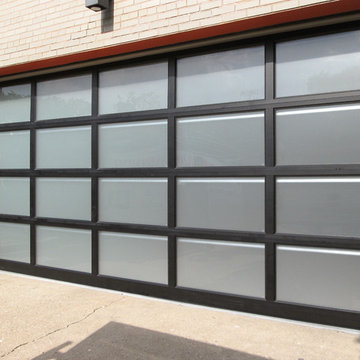
OUTSIDE: Frosted glass offers a cool modern look that can compliment any home while providing privacy. This project uses insulated glass for energy efficiency. The glass is also tempered for added safety.
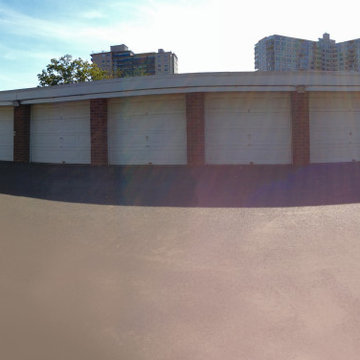
( 27 ) STEEL NON INSULATED STEEL CLOPAY DOOR, 8' X 7' & 8' X 6'6"
PERFORM TOTAL REBUILD ON EACH OF THE ( 27 ) GARAGE DOORS. THE REBUILD WILL INCLUDE THE FOLLOWING:
SECURE THE WOOD PADS TO THE BRICK WALL WITH SHIELDS & LAGS
REPLACE ALL EXTENSION SPRINGS
INSTALL SAFETY CABLES
REPLACE ALL LIFTING CABLES
REPLACE ALL 2" ROLLERS
REPLACE ALL PULLEYS
TIGHTEN ALL SURFACE HARDWARE
SECURE THE TRACKS TO THE WOOD PADS, AND CHECK FOR
ROPER SPACING
LUBRICATE ALL HARDWARE AND TRACKS
ADJUST THE LOCK ASSEMBLY FOR PROPER OP
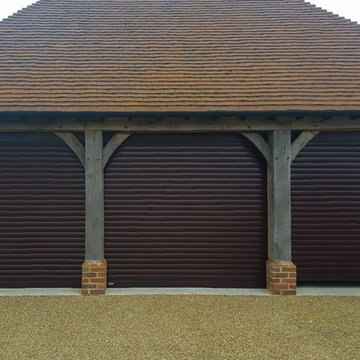
3 x SWS Seceuroglide Roller Garage Doors, finished in a Rosewood Woodgrain, fitted by our Croydon Branch in East Grinstead.
With Seceuroglide Roller Garage Doors, you have a choice of 18 RAL or over 40 Woodgrain colours, with the option for a custom RAL colour should it be required.
Since its launch as the first roller garage door, it has reigned as the market leader with continuous development and innovation. The twin walled aluminium struts enclose an insulating core allowing great thermal insulation properties alongside its renowned security factor. It was supplied with a single channel SeceuroSense receiver, 2 key fob transmitters, a bottom slat safety sensor as well as an internal manual override.

Photography by Eduard Hueber / archphoto
North and south exposures in this 3000 square foot loft in Tribeca allowed us to line the south facing wall with two guest bedrooms and a 900 sf master suite. The trapezoid shaped plan creates an exaggerated perspective as one looks through the main living space space to the kitchen. The ceilings and columns are stripped to bring the industrial space back to its most elemental state. The blackened steel canopy and blackened steel doors were designed to complement the raw wood and wrought iron columns of the stripped space. Salvaged materials such as reclaimed barn wood for the counters and reclaimed marble slabs in the master bathroom were used to enhance the industrial feel of the space.

Working with the homeowners and our design team, we feel that we created the ultimate spa retreat. The main focus is the grand vanity with towers on either side and matching bridge spanning above to hold the LED lights. By Plain & Fancy cabinetry, the Vogue door beaded inset door works well with the Forest Shadow finish. The toe space has a decorative valance down below with LED lighting behind. Centaurus granite rests on top with white vessel sinks and oil rubber bronze fixtures. The light stone wall in the backsplash area provides a nice contrast and softens up the masculine tones. Wall sconces with angled mirrors added a nice touch.
We brought the stone wall back behind the freestanding bathtub appointed with a wall mounted tub filler. The 69" Victoria & Albert bathtub features clean lines and LED uplighting behind. This all sits on a french pattern travertine floor with a hidden surprise; their is a heating system underneath.
In the shower we incorporated more stone, this time in the form of a darker split river rock. We used this as the main shower floor and as listello bands. Kohler oil rubbed bronze shower heads, rain head, and body sprayer finish off the master bath.
Photographer: Johan Roetz
Safety Door Designs & Ideas
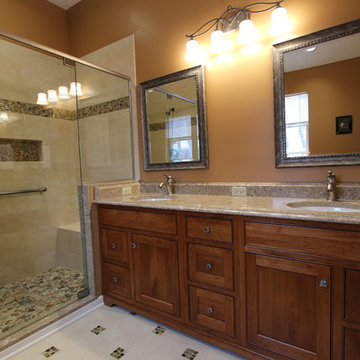
In this masterbath renovation we installed Medallion Platinum Santa Cruz cabinets in Cherry Pecan. Cambria Berekley quartz was used for the countertop with Ogee edge on the front and backsplash with 2 Kohler Caxton undermount white sinks accented with Moen Kingsley faucets in Antique Nickel. In the shower, the waterproofing Schluter system was installed on the walls and floor. A custom 3 panel style frameless shower door with brushed nickle finish hardware. Mirasol 10x14 polished wall tile in Crème Liala with random forest marble mix for the shower floor. Mosaic wall border and back of niche in Sanaa Gendai natural random mosaic. A multi-function shower head with 2 Gianna body sprays were installed in the shower. Brooke 4 light bath bar in antique nickel with etched opal glass with matching pewter robe hook, towel bar accessories. A pocket door was installed.
90
