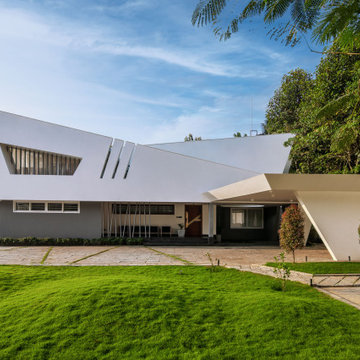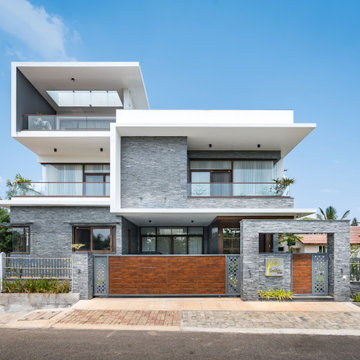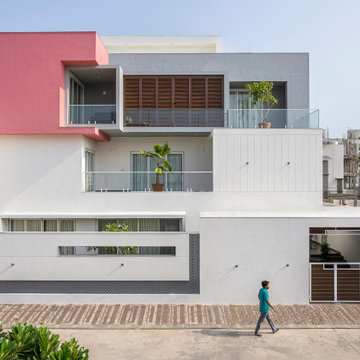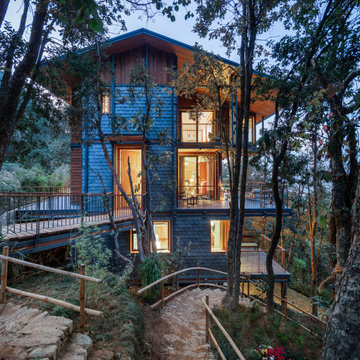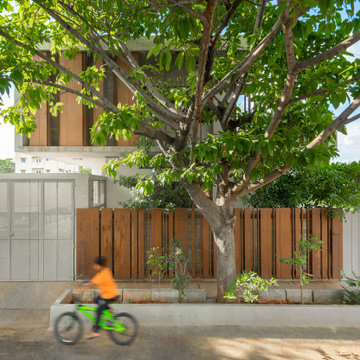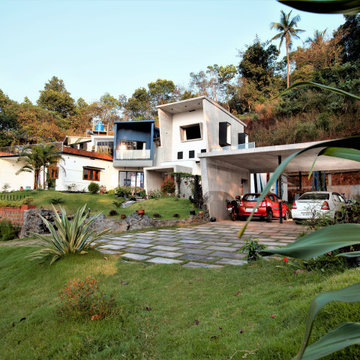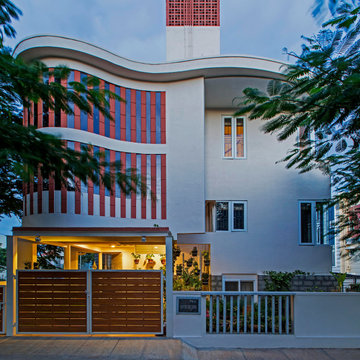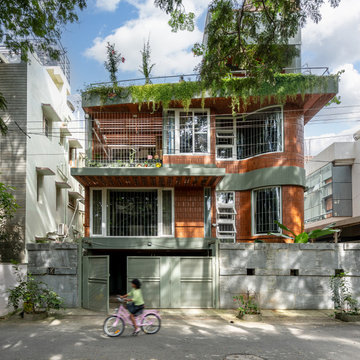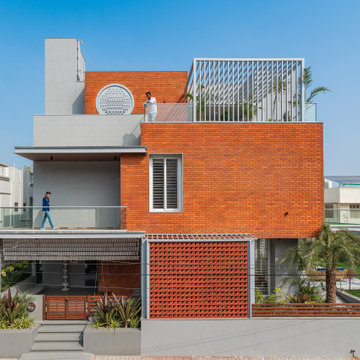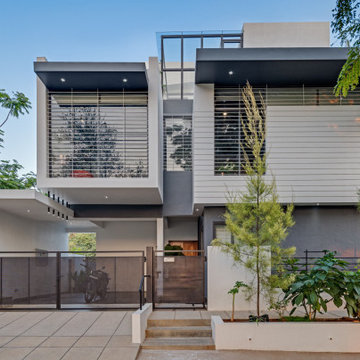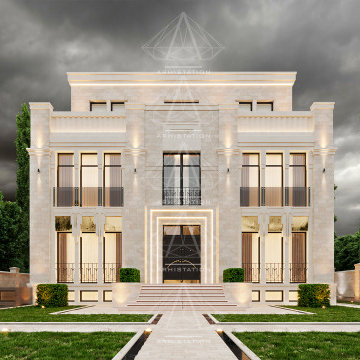14,79,426 Exterior Design Ideas
Sort by:Popular Today
1 - 20 of 14,79,426 photos
Find the right local pro for your project
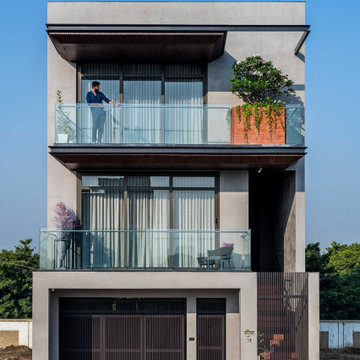
Aavarna , the Sanskrit denotation of the word Shapes, is an architectural vision to this single dwelling bungalow. This abode is a simple longitude rectangle in the narrow plot size of 24’ x 56’. Located in a small town named Shania near Surat, this adobe is what we call “Aavrana”. The plot is an elongated rectangular space which came with its challenges and benefits.
According to the plot placement, the sides are considered into having a common wall which restricts us from providing any ventilation or light source from the sides, which results the front balcony and some interior handles.
The space designing was made convenient by seggregating the space requirements and planning out accordingly.
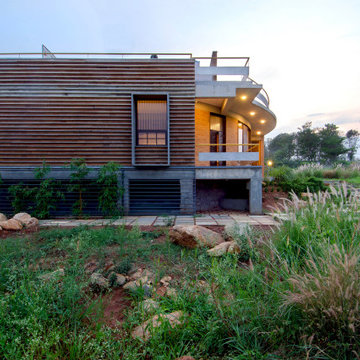
In the Sandwich CSEB walls, course to course a 90mm Granite trim was introduced to work as micro-Chhajjas. This was particularly adapted at the overhang-less edges of the house, to protect the walls from weathering.
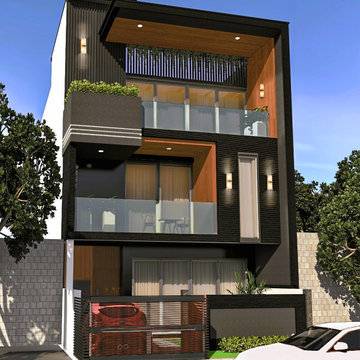
This stunning modern house exterior showcases sleek lines and minimalist design, offering a perfect blend of form and function. The striking architecture features a flat roof and floor-to-ceiling windows, flooding the interior with natural light and seamlessly blending indoor and outdoor spaces. The exterior is clad in durable stucco and accented with wood siding, adding warmth and texture to the facade. A spacious front porch welcomes guests and provides a charming outdoor seating area, while the expansive backyard boasts a luxurious swimming pool, inviting deck, and lush landscaping, creating an oasis for relaxation and entertainment. With its contemporary style, thoughtful design, and meticulous attention to detail, this house exterior epitomizes modern living at its finest."
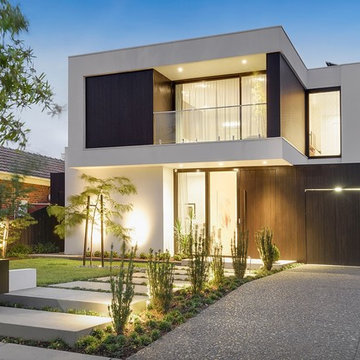
Beginning upstairs, non symmetrical sliding doors, large fixed panel and smaller door, opening onto front balcony.
On ground solid timber door with timber strip cladding, with aluminium frame with double side light.
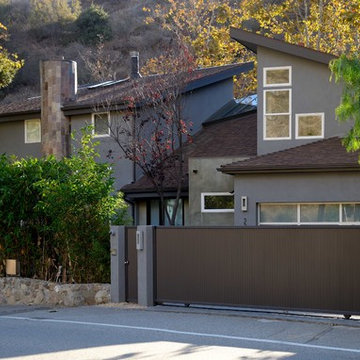
Pacific Garage Doors & Gates
Burbank & Glendale's Highly Preferred Garage Door & Gate Services
Location: North Hollywood, CA 91606
14,79,426 Exterior Design Ideas

Paint by Sherwin Williams
Body Color - Anonymous - SW 7046
Accent Color - Urban Bronze - SW 7048
Trim Color - Worldly Gray - SW 7043
Front Door Stain - Northwood Cabinets - Custom Truffle Stain
Exterior Stone by Eldorado Stone
Stone Product Rustic Ledge in Clearwater
Outdoor Fireplace by Heat & Glo
Doors by Western Pacific Building Materials
Windows by Milgard Windows & Doors
Window Product Style Line® Series
Window Supplier Troyco - Window & Door
Lighting by Destination Lighting
Garage Doors by NW Door
Decorative Timber Accents by Arrow Timber
Timber Accent Products Classic Series
LAP Siding by James Hardie USA
Fiber Cement Shakes by Nichiha USA
Construction Supplies via PROBuild
Landscaping by GRO Outdoor Living
Customized & Built by Cascade West Development
Photography by ExposioHDR Portland
Original Plans by Alan Mascord Design Associates
1
