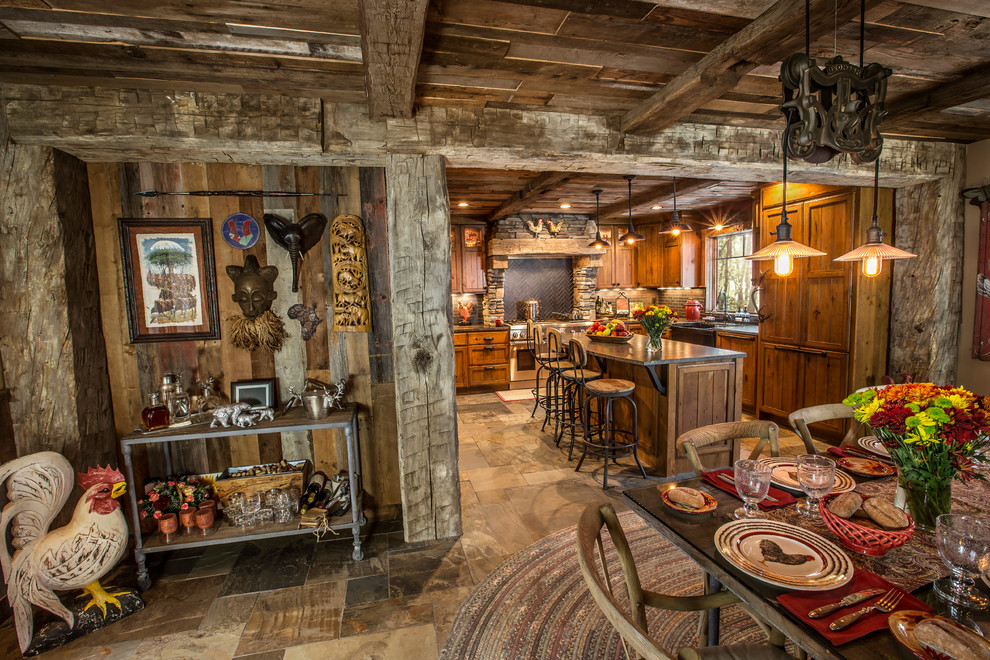
Rustic Kitchen Renovation
We've been forbidden to ever show the "before" picture...j/k. Would you believe that the original space had a partition wall separating the Kitchen and Dining where our 12x14 main beam sits? This space was meant to be open. Thank you Manomin for the beautiful reclaimed product...extending the life of these giant 12x14 hand-hewn barn timbers means a lot to the homeowners and myself. They are treasures! Thanks to Thermador appliances, Restoration Hardware, Crystal Cabinetry & Urban Ironcraft for being great partners on this remodel.
Photo by: Tom Martineau (Martineau Design)

Love the wood with black accents