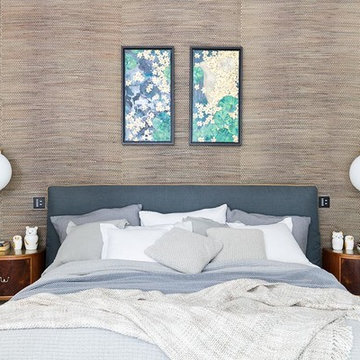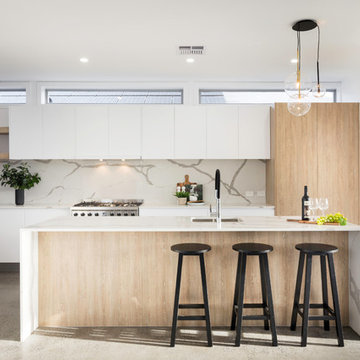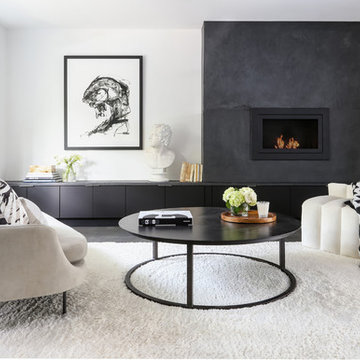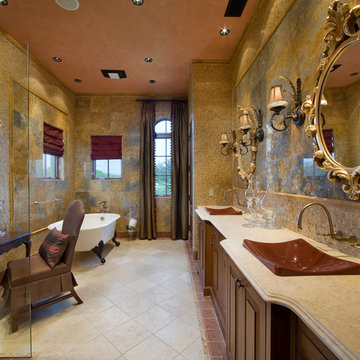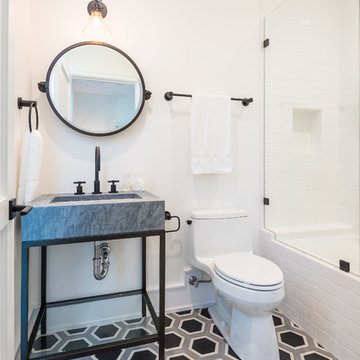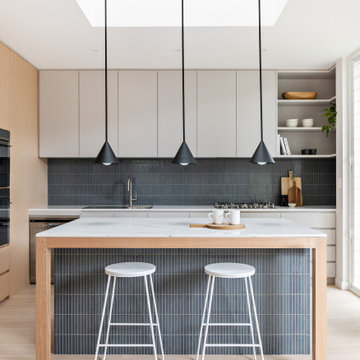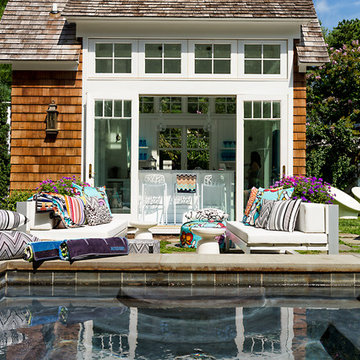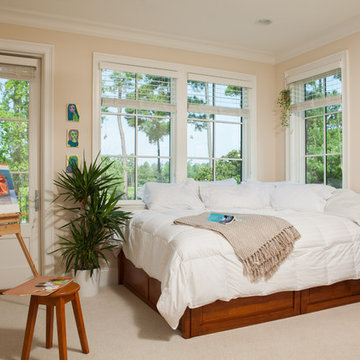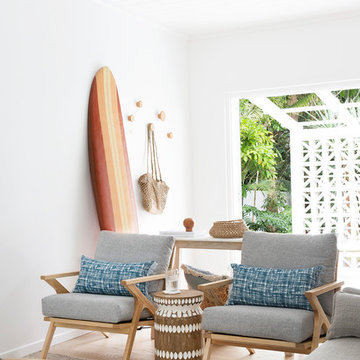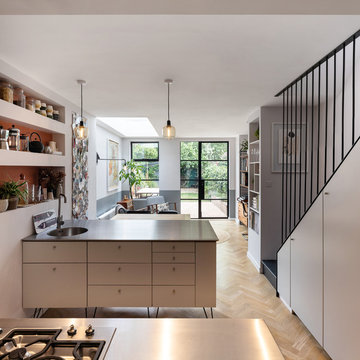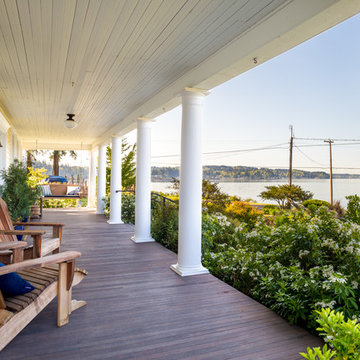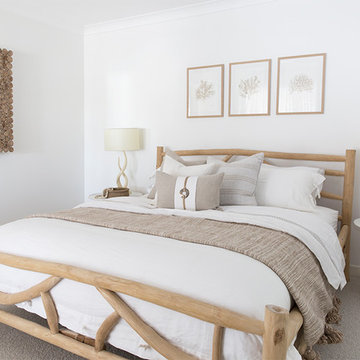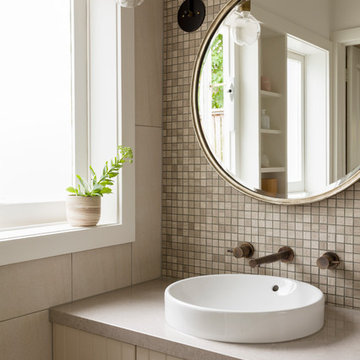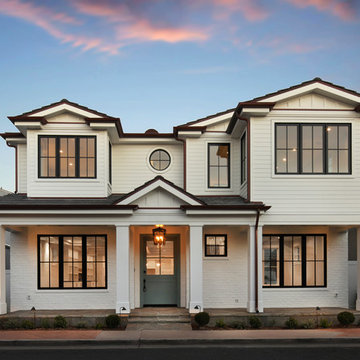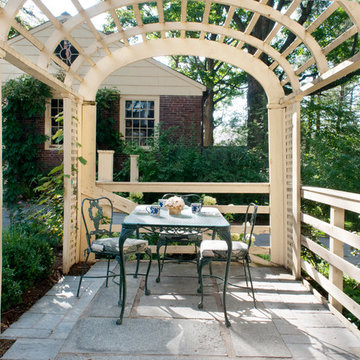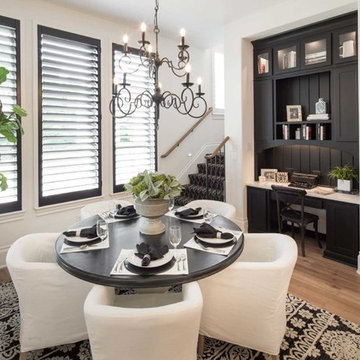Round House Designs & Ideas
Find the right local pro for your project
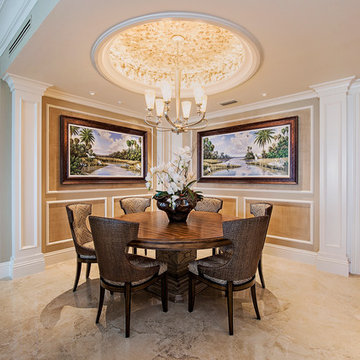
circular ceiling dome, nook lighting, crown molding, round dining room table, wicker dining room chairs, marble floor, wainscoting, beige walls, framed tropical art, faux columns, high ceilings, open concept, recessed lights
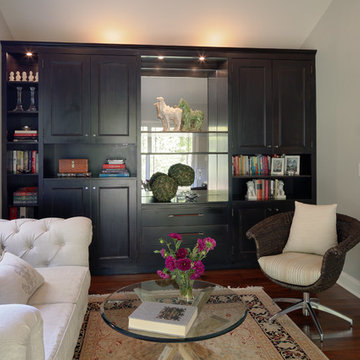
The most charismatic homes are those where the architecture as well as the occupant's history, personality and style are allowed to shine through.
In this renovation, our task was to strike a balance between contemporary furniture and antique objects, traditional architectural details and museum-quality modern art -- and to create enough lightness and space for the mix to come through. We wanted the interior to reflect our client personality.
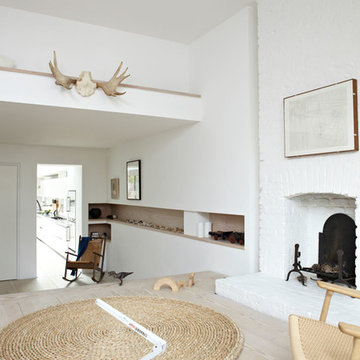
Graham Atkins-Hughes Photography
Macdonald Wright, Architects & Interior Design http://macdonaldwright.com
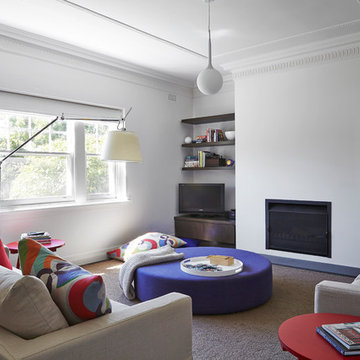
Family was key to all of our decisions for the extensive renovation of this 1930s house. Our client’s had already lived in the house for several years, and as their four children grew so too did the demands on their house. Functionality and practicality were of the utmost importance and our interior needed to facilitate a highly organised, streamlined lifestyle while still being warm and welcoming. Now each child has their own bag & blazer drop off zone within a light filled utility room, and their own bedroom with future appropriate desks and storage.
Part of our response to the brief for simplicity was to use vibrant colour on simple, sculptural joinery and so that the interior felt complete without layers of accessories and artworks. This house has been transformed from a dark, maze of rooms into an open, welcoming, light filled contemporary family home.
This project required extensive re-planning and reorganising of space in order to make daily life streamlined and to create greater opportunities for family interactions and fun.
Photography: Fraser Marsden
Round House Designs & Ideas
144
