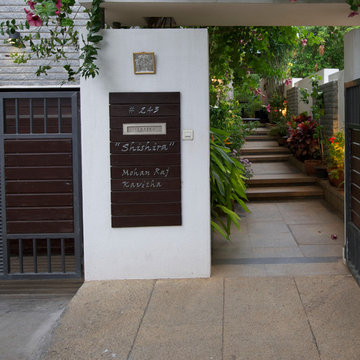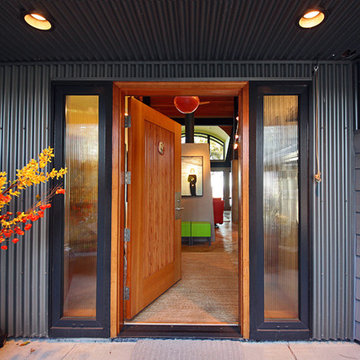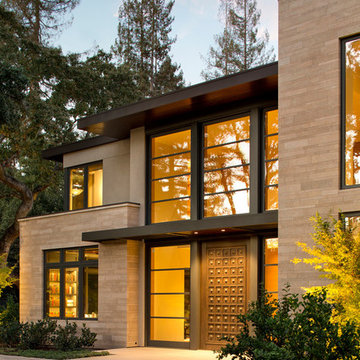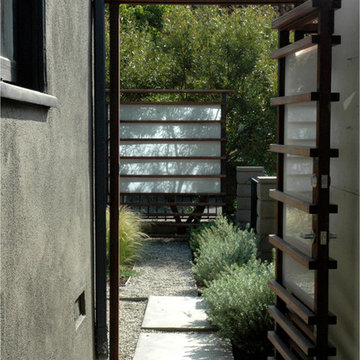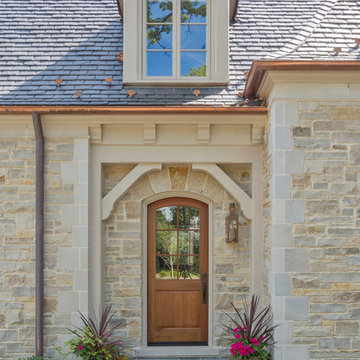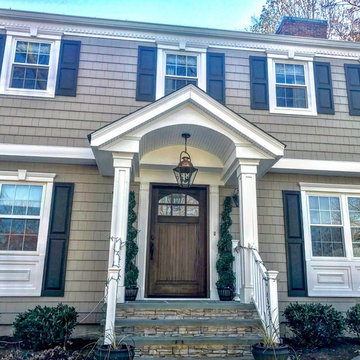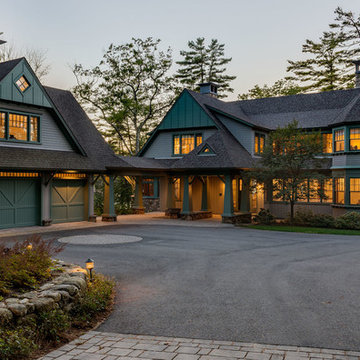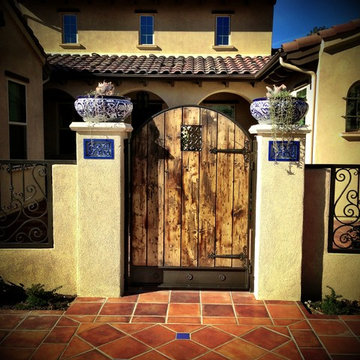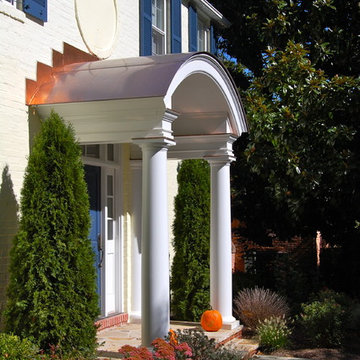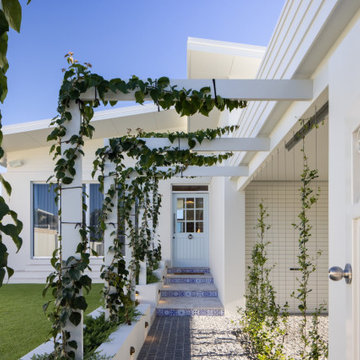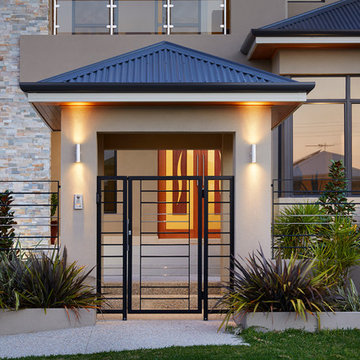Roof Over Gate Designs & Ideas
Sort by:Relevance
2861 - 2880 of 4,216 photos
Item 1 of 2
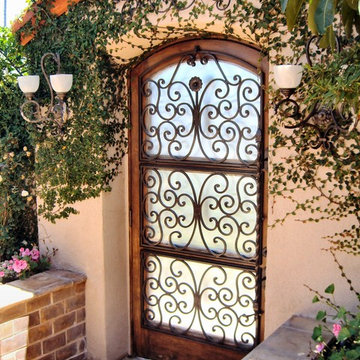
This is the entry door to the front patio from the street. The original wooden door was replaced by this Mexican design, featuring frosted glass and wrought iron. This view is from inside the patio.
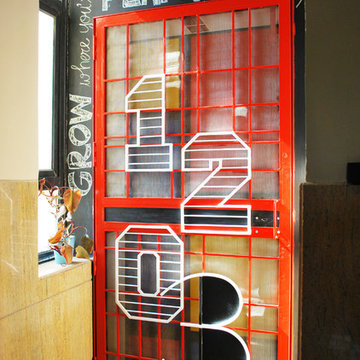
The boring yet indispensable wire mesh doors used in houses all over India takes a bold colourful form. The house number is also incorporated within the door design. The chalkboard wall around the door greets guests with interesting messages while they wait for the door to be opened!!
Find the right local pro for your project
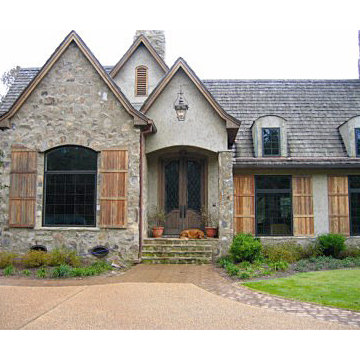
This door, DbyD-3163, is a pair of Double Distressed Cypress Doors with custom Wrought Iron Grills over Decorative Leaded Diamond Glass. This door is installed on a custom home in Alexander City, Alabama. The hardware is by The LongLeaf Collection.
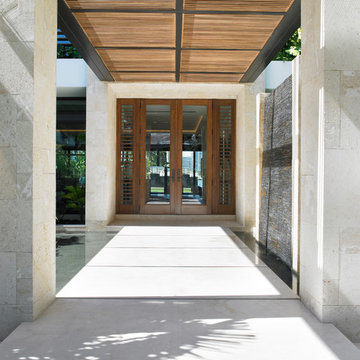
The wooden slats overhead and slate wall are welcoming features as you approach the glass doors framed in teak..
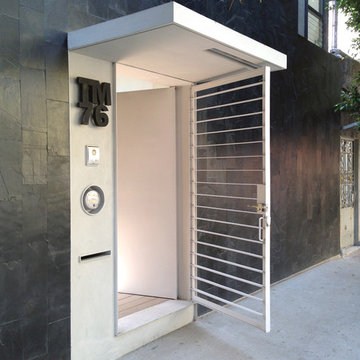
Main security door with metal gate.
All in one; number and street name, mail box, ligthing reader connector, and electronic door bell cam.
Photo: PCW
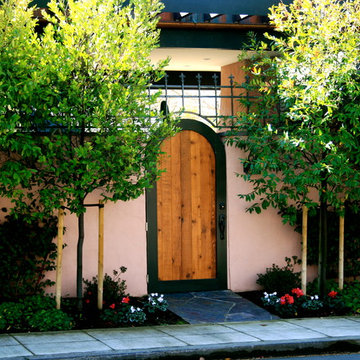
This wall and row of Compact Carolina Cherry Laurels create back yard privacy on this busy street.
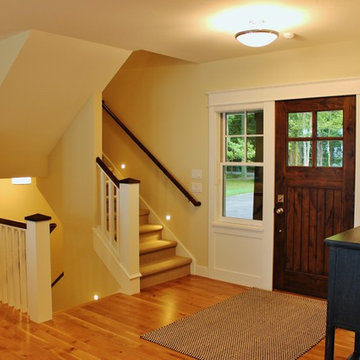
This incredible Cottage Home lake house sits atop a Lake Michigan shoreline bluff, taking in all the sounds and views of the magnificent lake. This custom built, LEED Certified home boasts of over 5,100 sq. ft. of living space – 6 bedrooms including a dorm room and a bunk room, 5 baths, 3 inside living spaces, porches and patios, and a kitchen with beverage pantry that takes the cake. The 4-seasons porch is where all guests desire to stay – welcomed by the peaceful wooded surroundings and blue hues of the great lake.
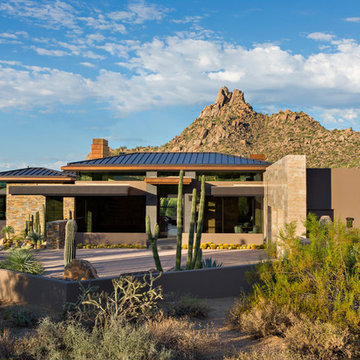
Front Entry, Auto Court, and Garage. Builder – GEF Development, Interiors - Ownby Design, Photographer – Thompson Photographic
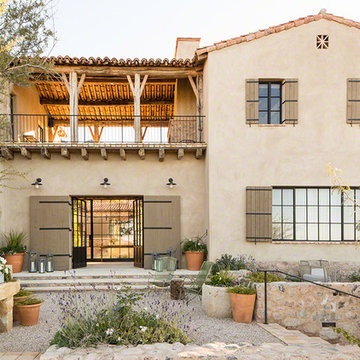
Lisa Romerein (photography)
Oz Architects (Architecture) Don Ziebell Principal, Zahir Poonawala Project Architect
Oz Interiors (Interior Design) Inga Rehmann, Principal Laura Huttenhauer, Senior Designer
Oz Architects (Hardscape Design)
Desert Star Construction (Construction)
Roof Over Gate Designs & Ideas
144
