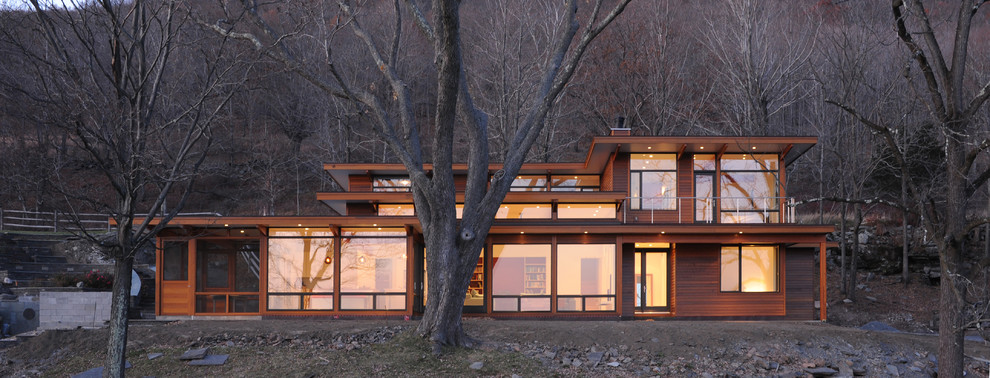
Reservoir House by Turkel Design
Reservoir House is a custom home with 12-foot-high ceilings and overhangs specially designed to protect the house from direct sun during summer. The entire home enjoys spectacular views—even from all the bedrooms. As a central hub for the family, the L-shaped great room is designed to focus on the views, and sits under Douglas-fir laminated beams. The main level includes a full suite for future single-level living or for guests to use, a den for movie nights, and a screened porch that sits just off the dining room, with direct access to the pool patio.
With relaxation and retreat being the main driving factors of this project, the upper floor features a generous master suite with a roof deck for taking in views from an even more private setting.

Light and timber