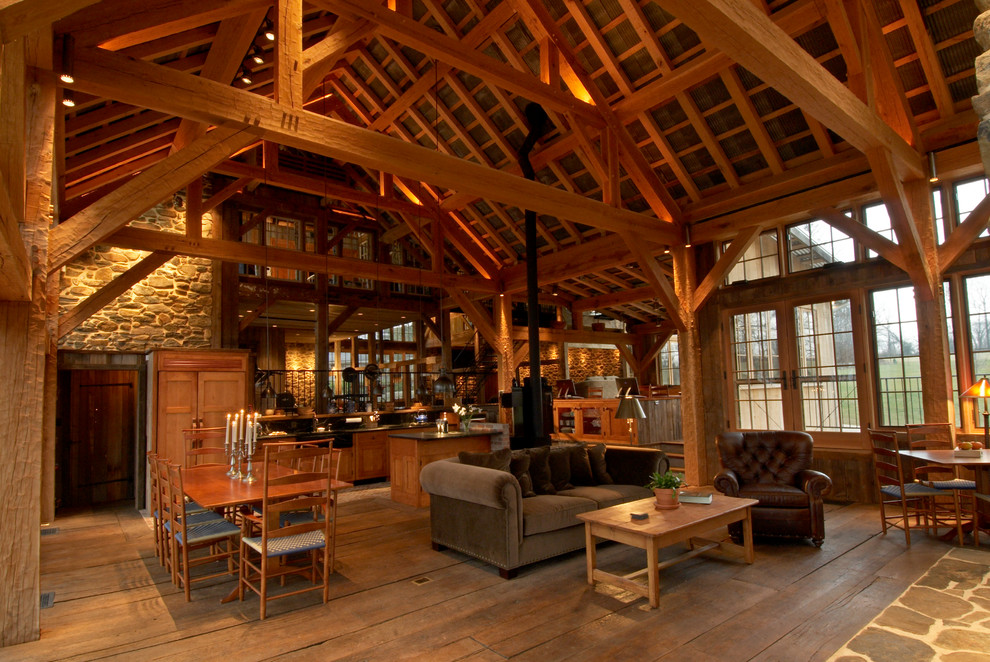
Repurposed Tobacco Barn-Honeybrook, PA
This timber frame allows for a very open floor plan on this residence. View here is of the living room, dining room, kitchen and several other nooks built in. This frame was a repurposed tobacco barn that was used for this home. Timber Framer: Lancaster County Timber Frames /General Contractor: Historic Restorations

Lauren: open concept with kitchen, dining, and living; loft above kitchen