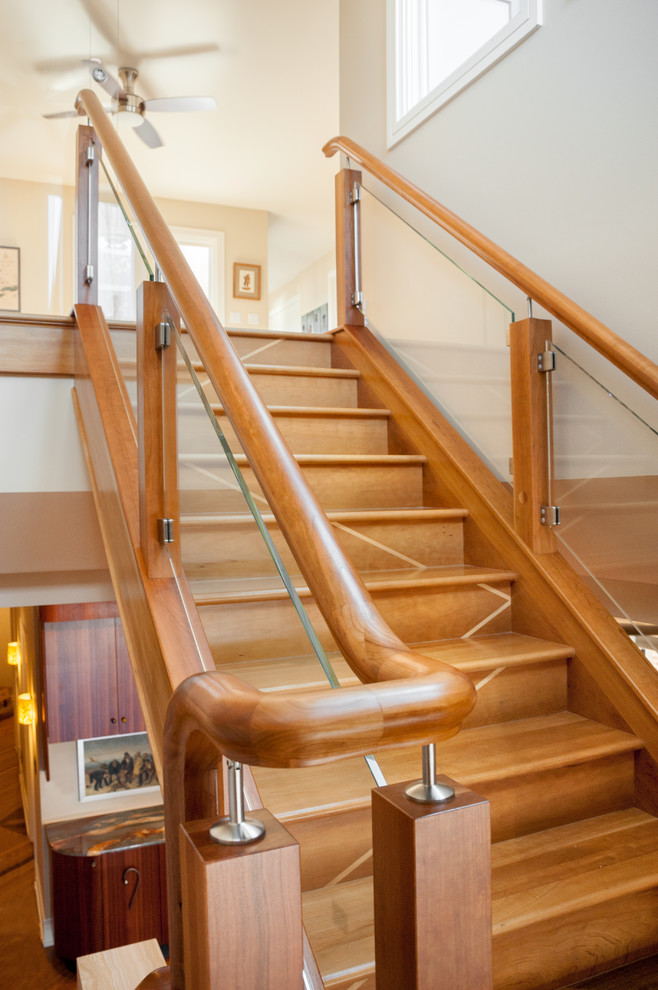
Redefined Balustrade
Studio Z designed a replacement balustrade for this detailed wood stairway in a downtown Ann Arbor condominium. The homeowner wanted a fluid, continuous railing to replace the original fussy, hard-edged, metal guardrail that was there when they bought the home. The wood and glass balustrade creates a beautiful contrast to the geometry of the surrounding spaces.
Contractor: Momentum Construction LLC
Photo: Emily Rose Imagery
