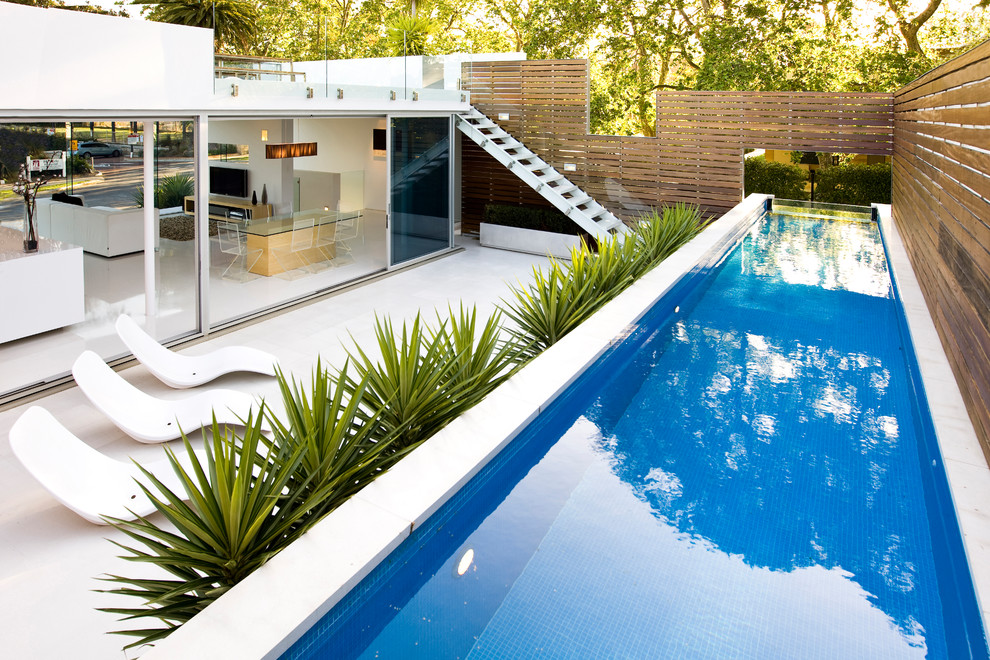
Queenslea Drive
The 4 level house on a small corner lot was envisaged as a ‘chest of drawers,’ with the outdoor terrace on the first floor imagined as a ‘drawer’ that has been opened to the north.
The ‘chest of drawers’ imagery is explored in the massing and composition of the two street elevations where large areas of solid wall on one elevation become extensive glazing on the other. The timber battened privacy screen to the north terrace is suggestive of the ‘open drawer’. Opalescent glass and translucent blinds are used for privacy but still allow ample natural illumination.
The project responds to the corner site and restrictions of a small lot with an inverted plan over 4 levels. The garage and bedrooms are on the ground floor, and the living, outdoor terrace and pool at the first floor with access to a roof garden above. There is also a large basement living room with a light court below.
Small-lot, infill housing can be considered a sustainable approach to new building. Roof gardens provide outdoor amenity and are also a positive environmental feature, where planting helps to reduce reflected heat and insulates the space below.

Roof top