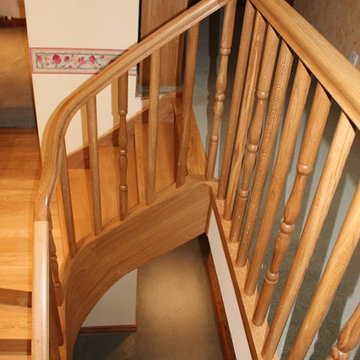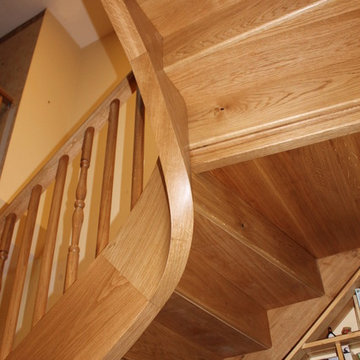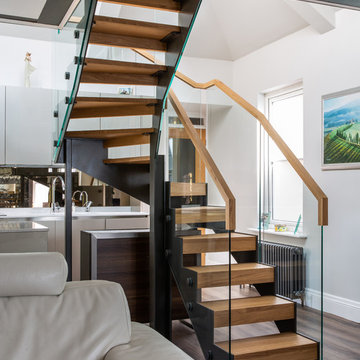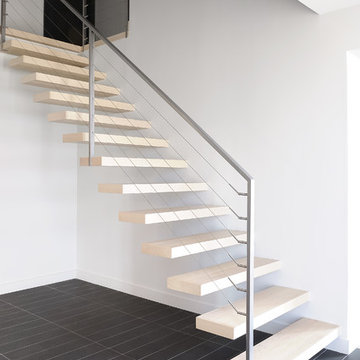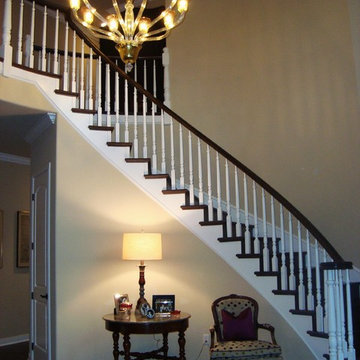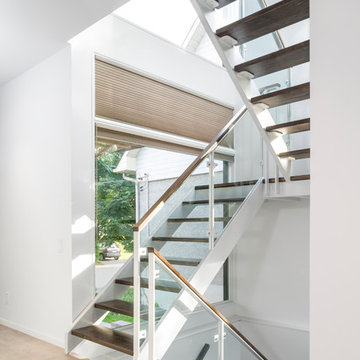Quarter Turn Staircase Designs & Ideas
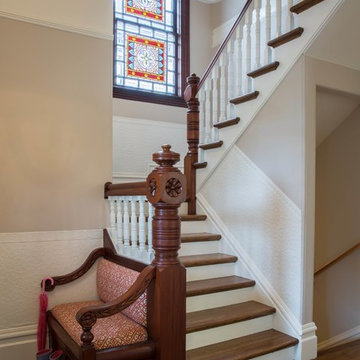
Hall staircase with original stained glass window and built in bench seat.
Find the right local pro for your project

OVERVIEW
Set into a mature Boston area neighborhood, this sophisticated 2900SF home offers efficient use of space, expression through form, and myriad of green features.
MULTI-GENERATIONAL LIVING
Designed to accommodate three family generations, paired living spaces on the first and second levels are architecturally expressed on the facade by window systems that wrap the front corners of the house. Included are two kitchens, two living areas, an office for two, and two master suites.
CURB APPEAL
The home includes both modern form and materials, using durable cedar and through-colored fiber cement siding, permeable parking with an electric charging station, and an acrylic overhang to shelter foot traffic from rain.
FEATURE STAIR
An open stair with resin treads and glass rails winds from the basement to the third floor, channeling natural light through all the home’s levels.
LEVEL ONE
The first floor kitchen opens to the living and dining space, offering a grand piano and wall of south facing glass. A master suite and private ‘home office for two’ complete the level.
LEVEL TWO
The second floor includes another open concept living, dining, and kitchen space, with kitchen sink views over the green roof. A full bath, bedroom and reading nook are perfect for the children.
LEVEL THREE
The third floor provides the second master suite, with separate sink and wardrobe area, plus a private roofdeck.
ENERGY
The super insulated home features air-tight construction, continuous exterior insulation, and triple-glazed windows. The walls and basement feature foam-free cavity & exterior insulation. On the rooftop, a solar electric system helps offset energy consumption.
WATER
Cisterns capture stormwater and connect to a drip irrigation system. Inside the home, consumption is limited with high efficiency fixtures and appliances.
TEAM
Architecture & Mechanical Design – ZeroEnergy Design
Contractor – Aedi Construction
Photos – Eric Roth Photography
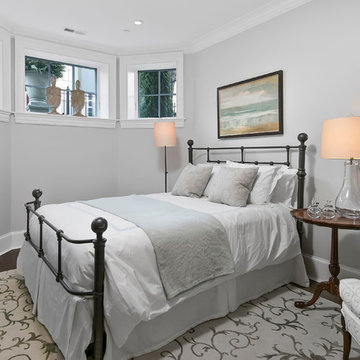
This six-bedroom home — all with en-suite bathrooms — is a brand new home on one of Lincoln Park's most desirable streets. The neo-Georgian, brick and limestone façade features well-crafted detailing both inside and out. The lower recreation level is expansive, with 9-foot ceilings throughout. The first floor houses elegant living and dining areas, as well as a large kitchen with attached great room, and the second floor holds an expansive master suite with a spa bath and vast walk-in closets. A grand, elliptical staircase ascends throughout the home, concluding in a sunlit penthouse providing access to an expansive roof deck and sweeping views of the city..
Nathan Kirkman
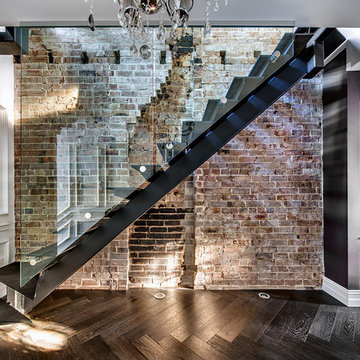
the bespoke staircase was welded on site weighing 4 tonn. The house was built and designed around this main feature.
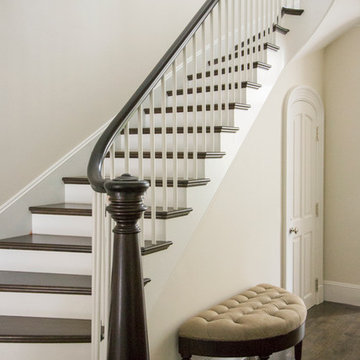
Photo by Eric Roth
A traditional home in Beacon Hill, Boston is completely gutted and rehabbed, yet still retains its old-world charm.
Here, a brand new elliptical staircase opens up the 5-story rowhome to air and light while connecting circulation.
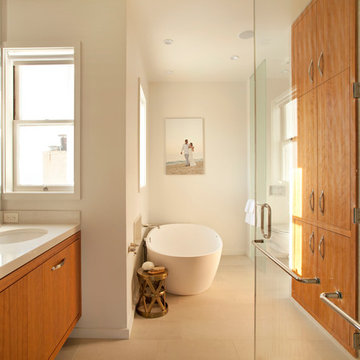
This 1925 Jackson street penthouse boasts 2,600 square feet with an additional 1,000 square foot roof deck. Having only been remodeled a few times the space suffered from an outdated, wall heavy floor plan. Updating the flow was critical to the success of this project. An enclosed kitchen was opened up to become the hub for gathering and entertaining while an antiquated closet was relocated for a sumptuous master bath. The necessity for roof access to the additional outdoor living space allowed for the introduction of a spiral staircase. The sculptural stairs provide a source for natural light and yet another focal point.
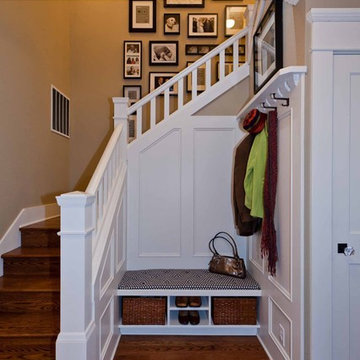
A custom staircase with a seating and coat area at the bottom. The stairs boast high-quality craftsmanship that seamlessly fit with the rest of the home.
For more about Angela Todd Studios, click here: https://www.angelatoddstudios.com/
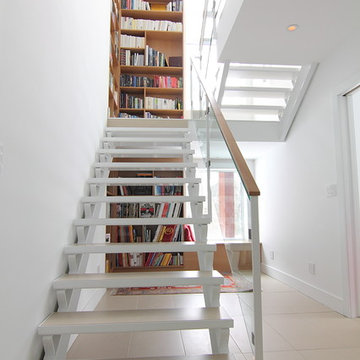
A staircase is a great place to add a simple and cleanly designed bookcase. The height of the space allows for plenty of storage in space that would otherwise go unused. The use of wood in this white space makes the bookcase the main focal point.
Millwork by www.handwerk.ca
Design: Serina Fraser, Ottawa
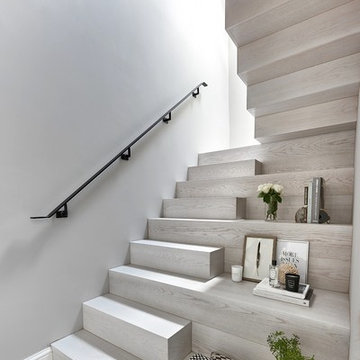
Our brief for this new monolithic staircase was to look more like a piece of art than a staircase. The staircase sits in a Grade 2 listed building and complements the period interior beautifully! The once old makeshift staircase which accessed the former servant’s quarters of the property was transformed to give them access to the loft space which they had totally renovated. After sitting down with the Donohoe’s and looking through mood boards, we came up with this design and colour wash. The substrate of the staircase was made from solid oak with our new arctic white wash finish, giving it a clean, fresh Scandinavian look. We of course had to decorate with house plants and touches of bronze. What do you think?
Photo credit: Matt Cant
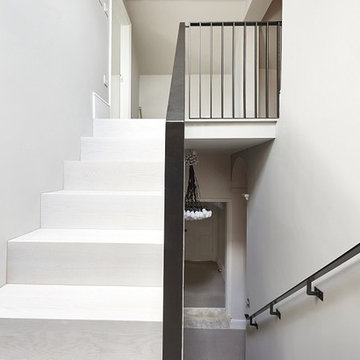
Our brief for this new monolithic staircase was to look more like a piece of art than a staircase. The staircase sits in a Grade 2 listed building and complements the period interior beautifully! The once old makeshift staircase which accessed the former servant’s quarters of the property was transformed to give them access to the loft space which they had totally renovated. After sitting down with the Donohoe’s and looking through mood boards, we came up with this design and colour wash. The substrate of the staircase was made from solid oak with our new arctic white wash finish, giving it a clean, fresh Scandinavian look. We of course had to decorate with house plants and touches of bronze. What do you think?
Photo credit: Matt Cant
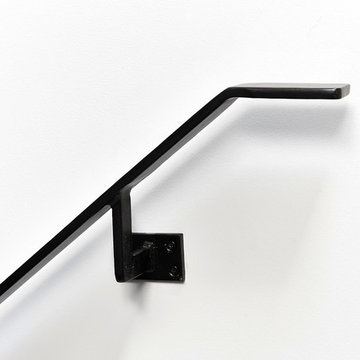
Our brief for this new monolithic staircase was to look more like a piece of art than a staircase. The staircase sits in a Grade 2 listed building and complements the period interior beautifully! The once old makeshift staircase which accessed the former servant’s quarters of the property was transformed to give them access to the loft space which they had totally renovated. After sitting down with the Donohoe’s and looking through mood boards, we came up with this design and colour wash. The substrate of the staircase was made from solid oak with our new arctic white wash finish, giving it a clean, fresh Scandinavian look. We of course had to decorate with house plants and touches of bronze. What do you think?
Photo credit: Matt Cant
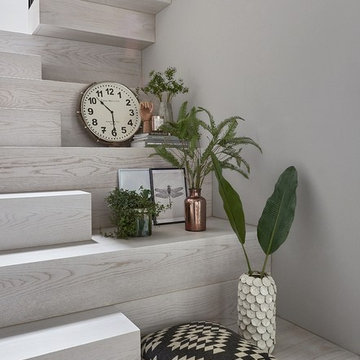
Our brief for this new monolithic staircase was to look more like a piece of art than a staircase. The staircase sits in a Grade 2 listed building and complements the period interior beautifully! The once old makeshift staircase which accessed the former servant’s quarters of the property was transformed to give them access to the loft space which they had totally renovated. After sitting down with the Donohoe’s and looking through mood boards, we came up with this design and colour wash. The substrate of the staircase was made from solid oak with our new arctic white wash finish, giving it a clean, fresh Scandinavian look. We of course had to decorate with house plants and touches of bronze. What do you think?
Photo credit: Matt Cant
Quarter Turn Staircase Designs & Ideas
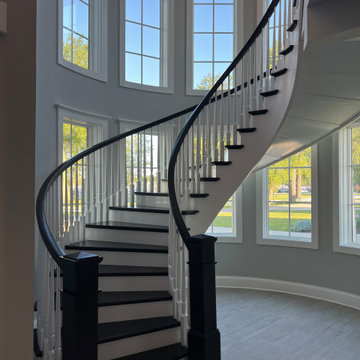
Another finished project! We love how this custom curved staircase turned out! This stairway features many standard wooden stair parts that are both painted and stained. It also has a custom winder treads made to fit the curve of this gorgeous staircase. Interested in a similar style staircase for your home? Follow the link to learn what parts we used!
36
