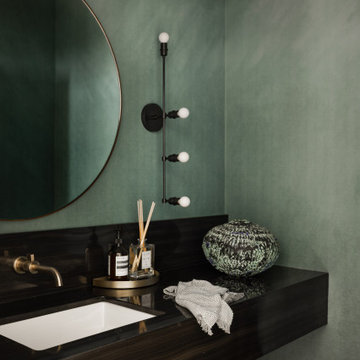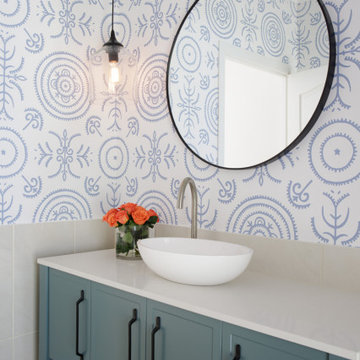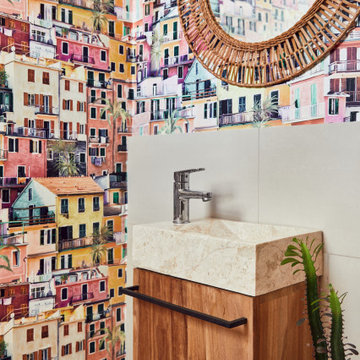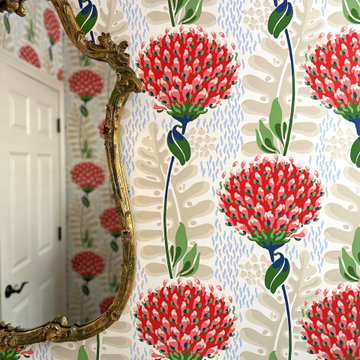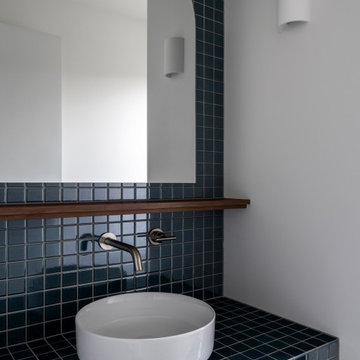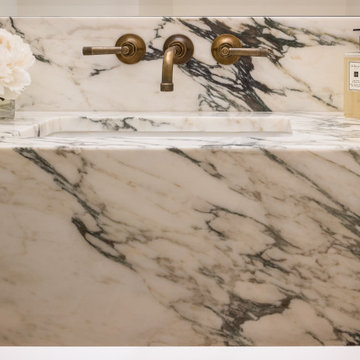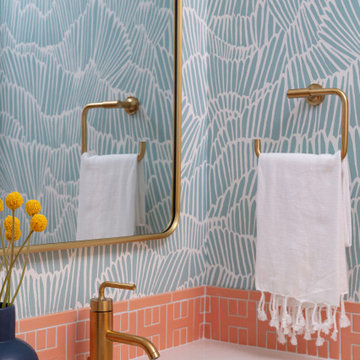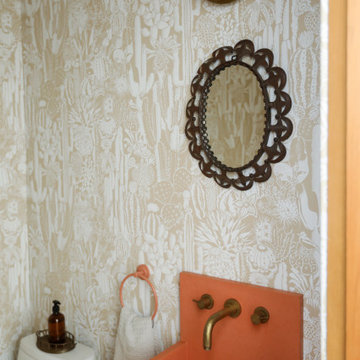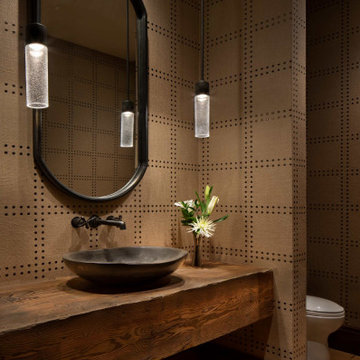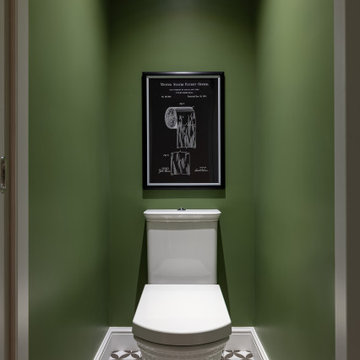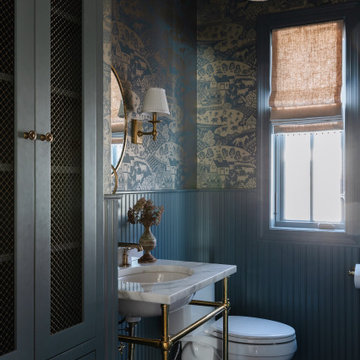Powder Room
Sort by:Popular Today
221 - 240 of 1,80,165 photos
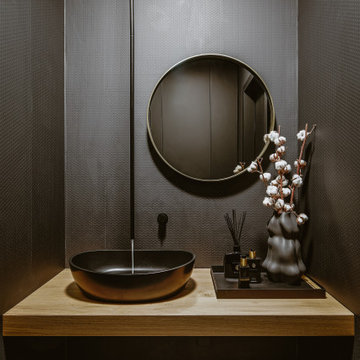
WOHNEN IN EINER BLACK BOX
2021 I KÖLN I LPH 1-8
Die Herausforderung bei diesem Projekt war es, ein Wohnhaus auf einem sehr SCHMALEN GRUNDSTÜCK in der Nähe von Köln zu entwerfen.
Die SCHWARZE Fassade des langgestreckten Baukörpers zu den beiden Nachbarn sind geschlossen gestaltet. Umso mehr öffnet sich das Gebäude an den EINSCHNITTEN des Baukörpers zum Garten mit Pool. AUSKRAGUNGEN an den Stirnseiten unterstützen die Verschmelzung der Außen- und Innenbereiche. Bei geöffneten Schiebetüren hat man das Gefühl, sich mitten in der Natur zu befinden, während man am Esstisch sitzt oder auf der Couch liegt.
Eine VERTIKALE Verbindung zwischen allen Geschossen bildet der mittig platzierte BAMBUSGARTEN, welcher gleichzeitig auch den großzügigen Wellnessbereich im Kellergeschoss natürlich belichtet und belüftet. Das repräsentative Erdgeschoss ist als offener Raum nach dem Prinzip „RAUM IM RAUM“ konzipiert. In den schwarzen Möbeleinbauten, sogenannten „BLACK BOXES“ ist die notwendige Infrastruktur untergebracht.
Die gut platzierten Boxen ermöglichen zudem immer wieder neue BLICKBEZÜGE und Überraschungen.
Find the right local pro for your project
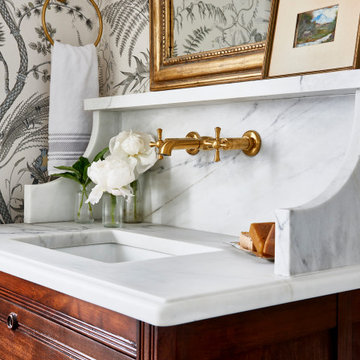
Classic and gorgeous. Guest bath featuring wallpaper, original hardwood flooring, brass hardware and plumbing and antique vanity with sink and marble top.
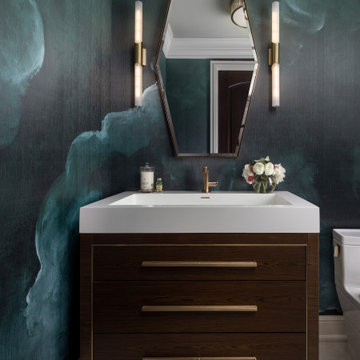
For this lovely Bloomfield Hills renovation, we wanted to add some color to the offset against the subtle tones of the large format porcelain tile and sleek wooden vanity. Completed in September 2021, we chose a whimsical Phillip Jeffries wallpaper in Peacock Green. While bright and daring, we were able to soften the architectural lines of the mirror and vanity while creating a bold statement of color in the room. This eye catching room is a beautiful "pop" of color that will surprise and delight any visitor!

Stunning two tone powder room with a feature gold and black tiles and gorgeous gold and black feature wallpaper.

This antique dresser was transformed into a bathroom vanity by mounting the mirror to the wall and surrounding it with beautiful backsplash tile, adding a slab countertop, and installing a sink into the countertop.
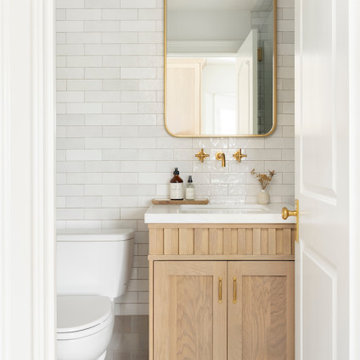
This full size guest bathroom has all of the details, including a herringbone floor tile, custom vanity, brass hardware, subway tile backsplash.
12

