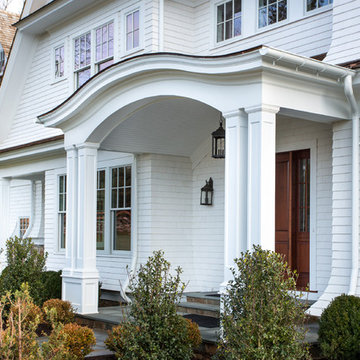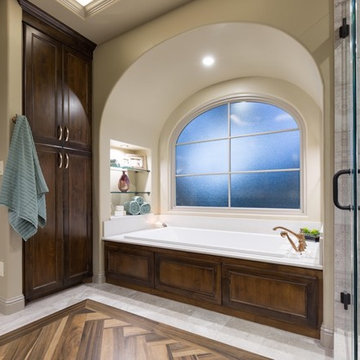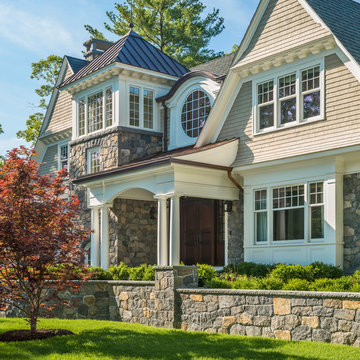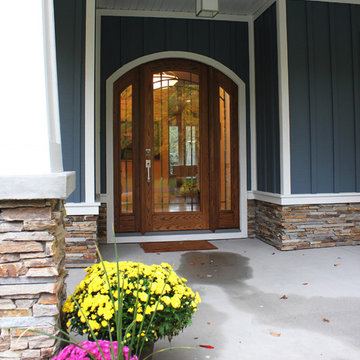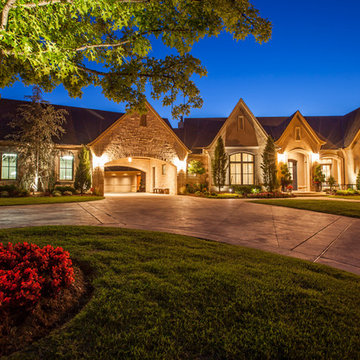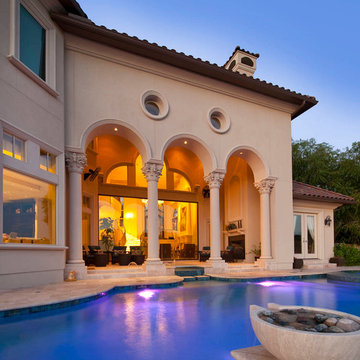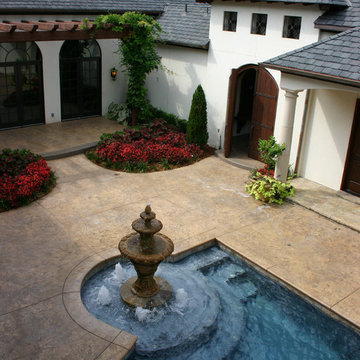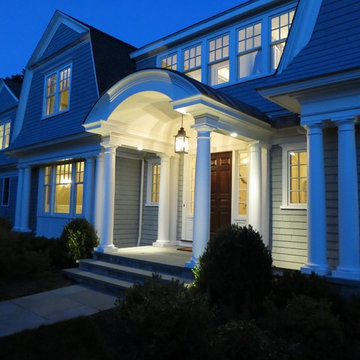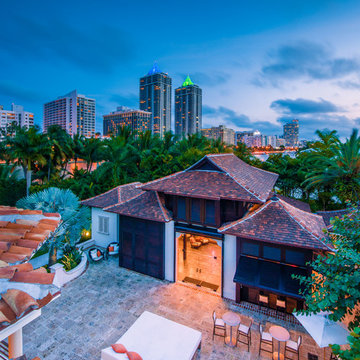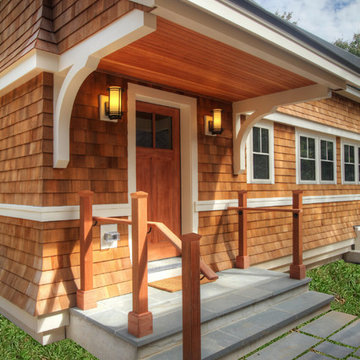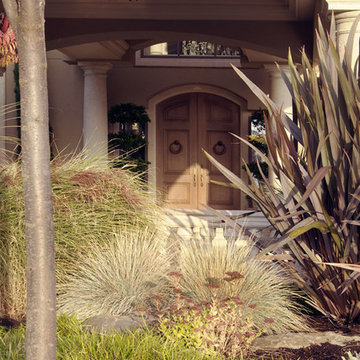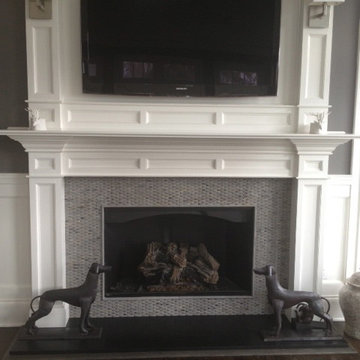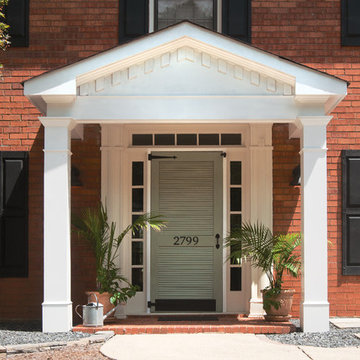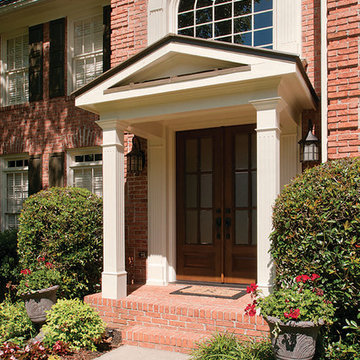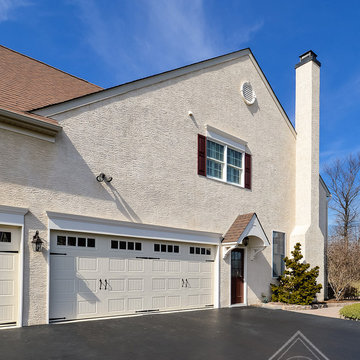Portico Arch Designs & Ideas
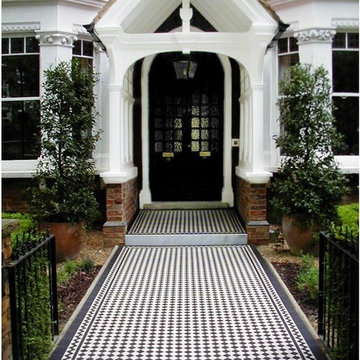
Victorian tiled pathway featuring Olde English Ennerdale 50 Geometric Floor Tiles and border in black and white
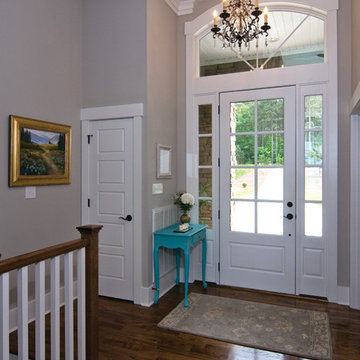
Arched openings over the garage doors and a metal accent roof are just two of the thoughtful exterior details that lend curb appeal to the Silvergate.
The details continue on the interior of the plan.
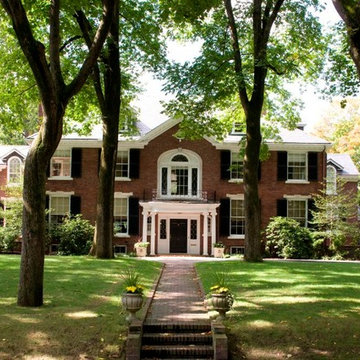
This stately Georgian home in West Newton Hill, Massachusetts was originally built in 1917 for John W. Weeks, a Boston financier who went on to become a U.S. Senator and U.S. Secretary of War. The home’s original architectural details include an elaborate 15-inch deep dentil soffit at the eaves, decorative leaded glass windows, custom marble windowsills, and a beautiful Monson slate roof. Although the owners loved the character of the original home, its formal layout did not suit the family’s lifestyle. The owners charged Meyer & Meyer with complete renovation of the home’s interior, including the design of two sympathetic additions. The first includes an office on the first floor with master bath above. The second and larger addition houses a family room, playroom, mudroom, and a three-car garage off of a new side entry. Sam Gray Photograpy.
Find the right local pro for your project
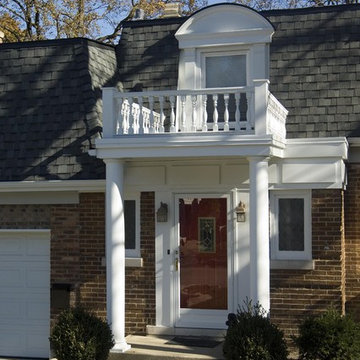
The front portico on this colonial style home has traditional detailing with a balustrade. The windows in the mansard roof is trimmed out with pilasters for a fuller articulation.
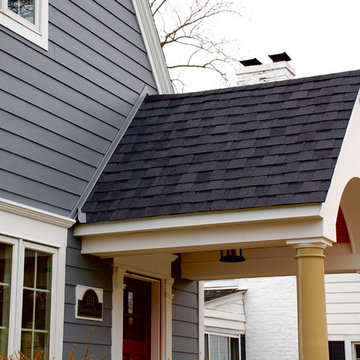
This Wilmette, IL Cape Cod Style Home was remodeled by Siding & Windows Group. We installed James HardiePlank Select Cedarmill Lap Siding in Custom ColorPlus Technology Color and Traditional HardieTrim in ColorPlus Technology Color Arctic White with top and bottom frieze boards. Also remodeled Front Entry Portico with White Wood Columns and new Roof.
Portico Arch Designs & Ideas
80
