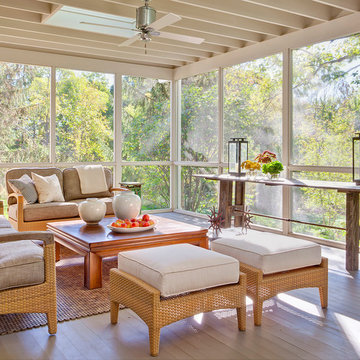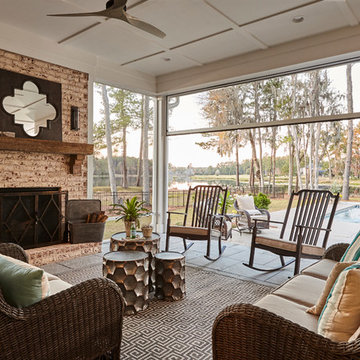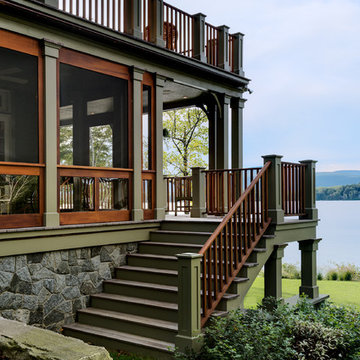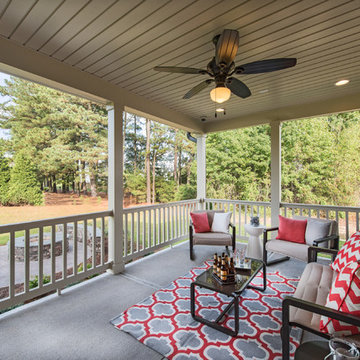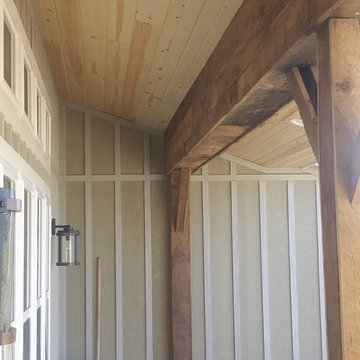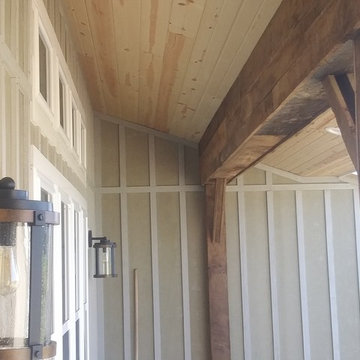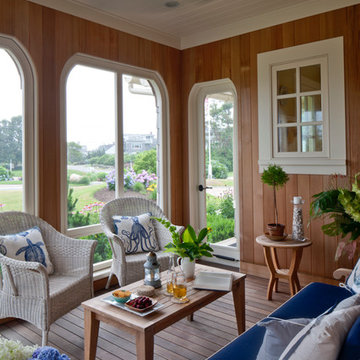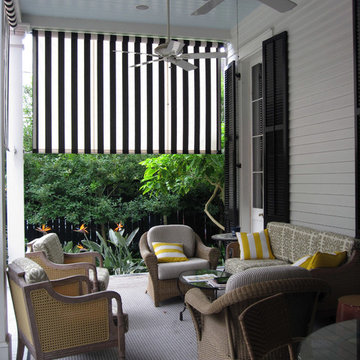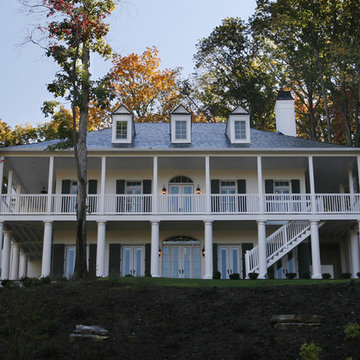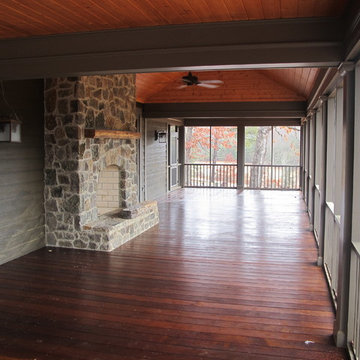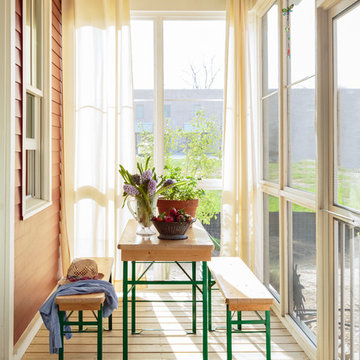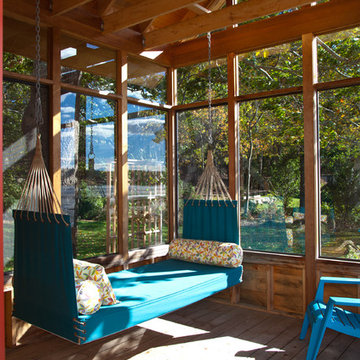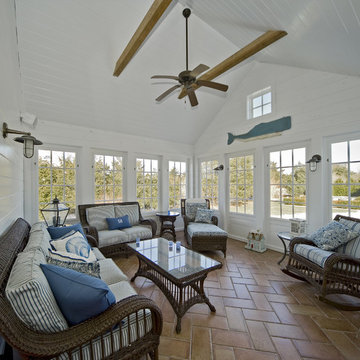Porch Ceiling Designs & Ideas
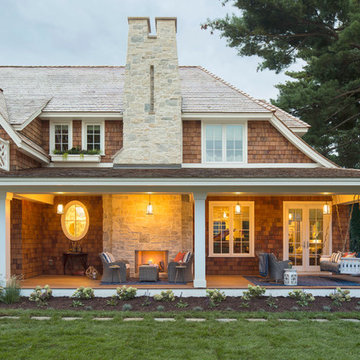
Outdoor living is an important part of Minnesota life. Whether we're warming up in the spring, sweating out the summer or cooling off in the fall, we Minnesotans take full advantage of our outdoor spaces.
Built by Great Neighborhood Homes, Photography by Troy Thies, Landscaping by Moms Landscaping
Find the right local pro for your project
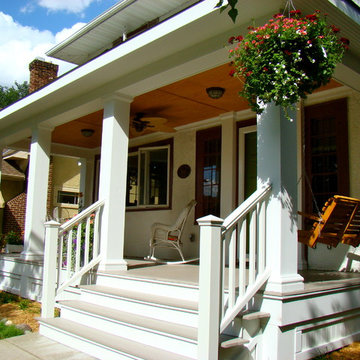
BACKGROUND
Tom and Jill wanted a new space to replace a small entry at the front of their house- a space large enough for warm weather family gatherings and all the benefits a traditional Front Porch has to offer.
SOLUTION
We constructed an open four-column structure to provide space this family wanted. Low maintenance Green Remodeling products were used throughout. Designed by Lee Meyer Architects. Skirting designed and built by Greg Schmidt. Photos by Greg Schmidt

Screen porch converted to 3-season room. Design by Monica Lewis, CMKBD, MCR, UDCP of J.S. Brown & Co.
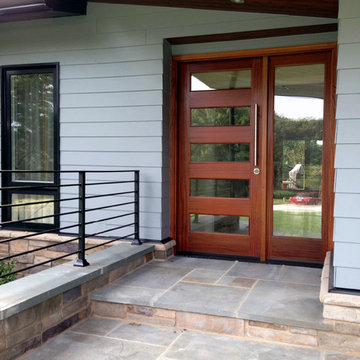
The shape of the angled porch-roof, sets the tone for a truly modern entryway. This protective covering makes a dramatic statement, as it hovers over the front door. The blue-stone terrace conveys even more interest, as it gradually moves upward, morphing into steps, until it reaches the porch.
Porch Detail
The multicolored tan stone, used for the risers and retaining walls, is proportionally carried around the base of the house. Horizontal sustainable-fiber cement board replaces the original vertical wood siding, and widens the appearance of the facade. The color scheme — blue-grey siding, cherry-wood door and roof underside, and varied shades of tan and blue stone — is complimented by the crisp-contrasting black accents of the thin-round metal columns, railing, window sashes, and the roof fascia board and gutters.
This project is a stunning example of an exterior, that is both asymmetrical and symmetrical. Prior to the renovation, the house had a bland 1970s exterior. Now, it is interesting, unique, and inviting.
Photography Credit: Tom Holdsworth Photography
Contractor: Owings Brothers Contracting
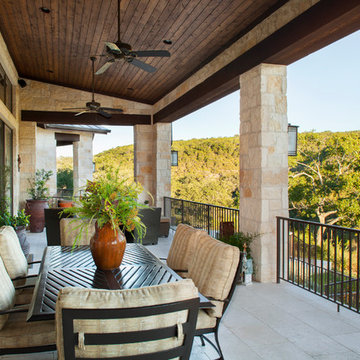
This long back porch has room for a seating area, dining table, an outdoor kitchen and fireplace. Tre Dunham with Fine Focus Photography
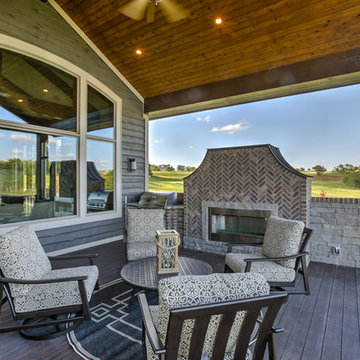
Cottonwood Canyon • Lenexa
Builder: B L Rieke Custom Homes, Inc.
Furnished by: B L Rieke Custom Homes, Inc.
www.blrieke.com
Porch Ceiling Designs & Ideas
20
