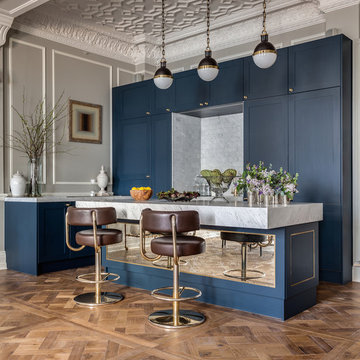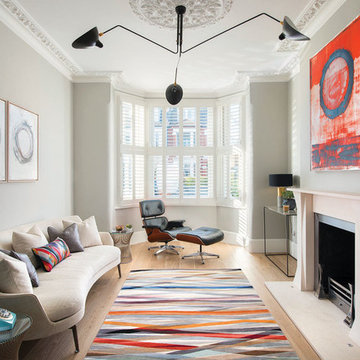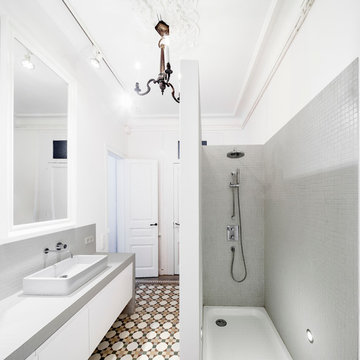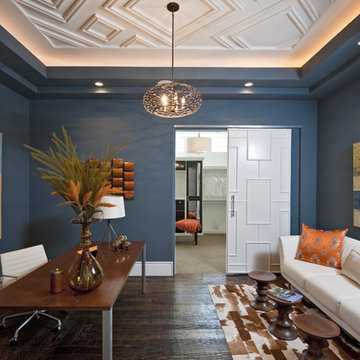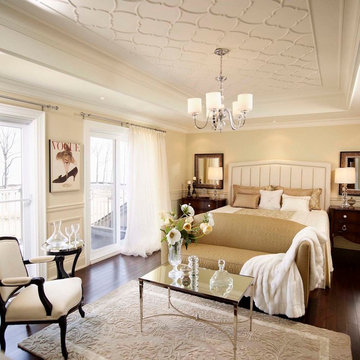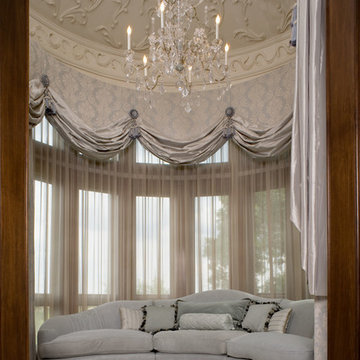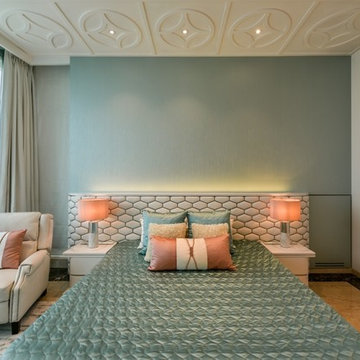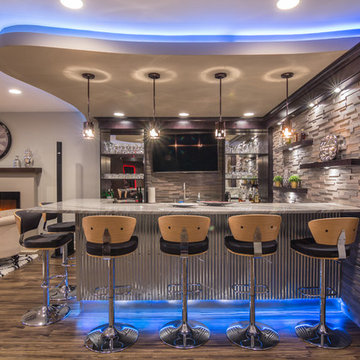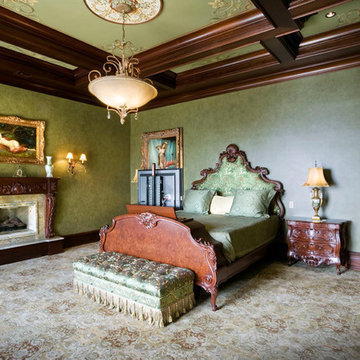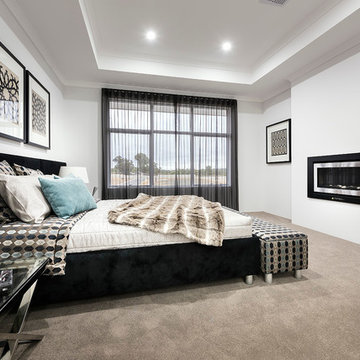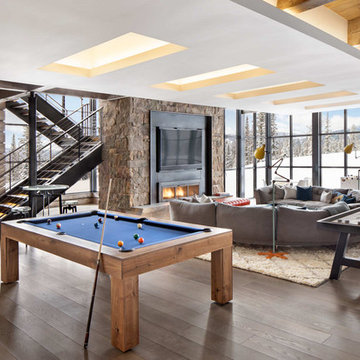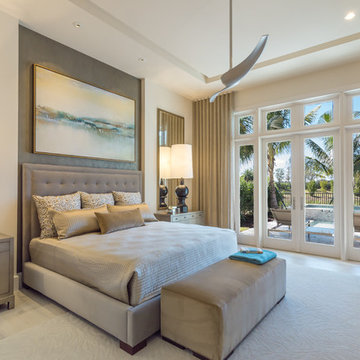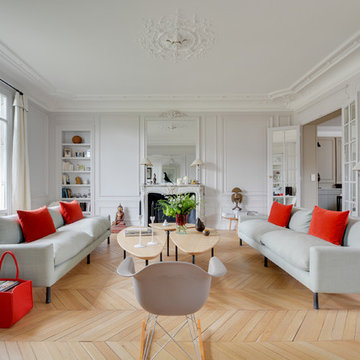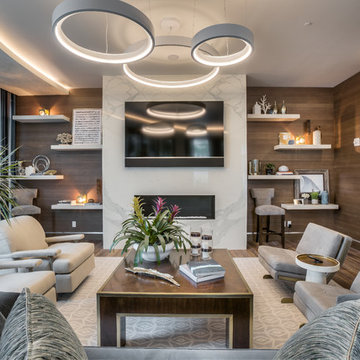POP ceiling Designs & Ideas

Paul Craig ©Paul Craig 2014 All Rights Reserved. Interior Design - Cochrane Design
Find the right local pro for your project

photo: http://www.esto.com/vecerka
A renovation of an ornate, parlor level brownstone apartment on the Promenade in Brooklyn Heights with views to the Manhattan skyline. The space was reconfigured to create long views through the apartment around a sculptural “core”, its modern detailing and materials acting in counterpoint to the grandeur of the original detailing.
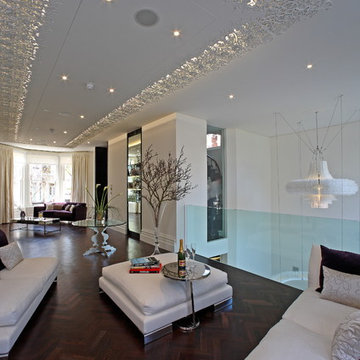
A contemporary, well lit reception hall with bespoke original dropped ceiling developed by sporadicSPACE and a balcony overlooking the dining room with views of the chandelier, specifically designed for this space by Andries Kruger. The light and airy room juxtaposes with the dark, rich parquet flooring giving illusions of space and grandeur.
Designed by Andries V Kruger, for more information see www.sporadicSPACE.com
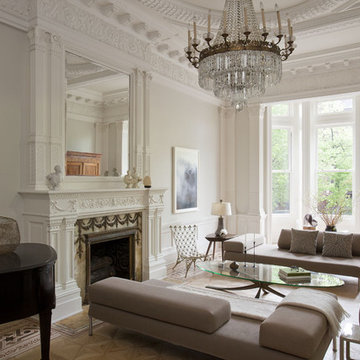
Photographer: Peter Margonelli Photography
Construction Manager: Interior Alterations Inc.
Interior Design: JP Warren Interiors
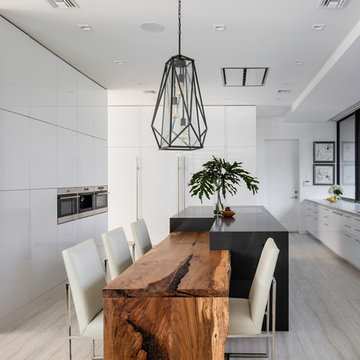
This Palm Springs inspired, one story, 8,245 sq. ft. modernist “party pad” merges golf and Rat Pack glamour. The net-zero home provides resort-style living and overlooks fairways and water views. The front elevation of this mid-century, sprawling ranch showcases a patterned screen that provides transparency and privacy. The design element of the screen reappears throughout the home in a manner similar to Frank Lloyd Wright’s use of design patterns throughout his homes. The home boasts a HERS index of zero. A 17.1 kW Photovoltaic and Tesla Powerwall system provides approximately 100% of the electrical energy needs.
A Grand ARDA for Custom Home Design goes to
Phil Kean Design Group
Designer: Phil Kean Design Group
From: Winter Park, Florida
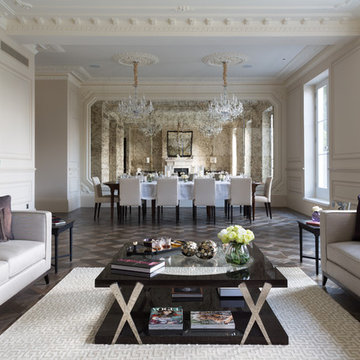
Mirrored table legs reflect the patterns in the rug, while beautifully upholstered sofas, dark wood parquet flooring and furniture give a warm feel to this formal living space. Bespoke glass panels give a glimpse into the room beyond, the ornate fireplace at the end drawing the eye through.
POP ceiling Designs & Ideas
1



















